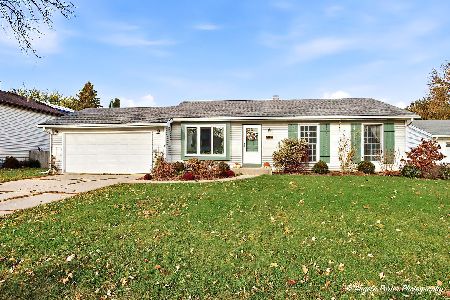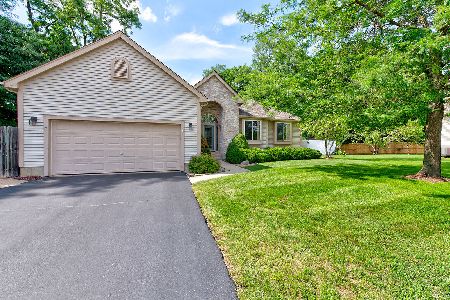5007 Abbington Drive, Mchenry, Illinois 60050
$250,000
|
Sold
|
|
| Status: | Closed |
| Sqft: | 1,736 |
| Cost/Sqft: | $144 |
| Beds: | 3 |
| Baths: | 3 |
| Year Built: | 1978 |
| Property Taxes: | $5,025 |
| Days On Market: | 1518 |
| Lot Size: | 0,25 |
Description
This lovely tri level is ready for its new owners. Large foyer greets you when you open the door. A nice size living room with new windows that look out over the unique Fast Growing Empress Tree in the front yard. Dining room with a slider to the back patio. The bright kitchen has a brand new window as well. The lower level is spacious with a stone fireplace as the focal point. Nice size storage area off the garage as well as the full bath on the lower level. Upstairs is 3 bedrooms and 2 full baths. Outside has a newer 6 foot privacy fence all the way around the back as well as a nice size deck and built in seating. The gutters are gutter guards with heat coils to keep the ice from forming in the winter months. Roof is less than 10 years old. Siding was updated from the original siding, many new windows, A/C is 8 years old. This is a wonderful place for you to call your next home.
Property Specifics
| Single Family | |
| — | |
| Tri-Level | |
| 1978 | |
| Partial,English | |
| — | |
| No | |
| 0.25 |
| Mc Henry | |
| — | |
| 0 / Not Applicable | |
| None | |
| Public | |
| Public Sewer | |
| 11253029 | |
| 0934353010 |
Nearby Schools
| NAME: | DISTRICT: | DISTANCE: | |
|---|---|---|---|
|
Grade School
Riverwood Elementary School |
15 | — | |
|
Middle School
Parkland Middle School |
15 | Not in DB | |
|
High School
Mchenry High School- Freshman Ca |
156 | Not in DB | |
|
Alternate High School
Mchenry High School-upper Campus |
— | Not in DB | |
Property History
| DATE: | EVENT: | PRICE: | SOURCE: |
|---|---|---|---|
| 7 Dec, 2021 | Sold | $250,000 | MRED MLS |
| 26 Oct, 2021 | Under contract | $250,000 | MRED MLS |
| 22 Oct, 2021 | Listed for sale | $250,000 | MRED MLS |
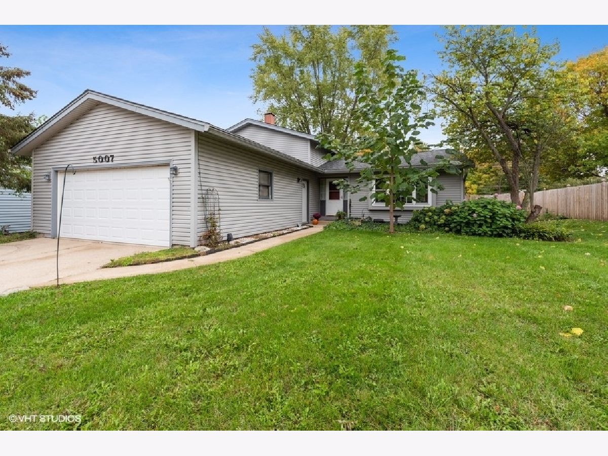
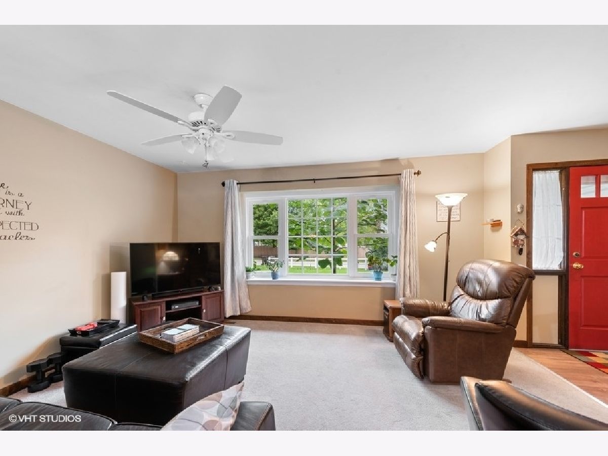
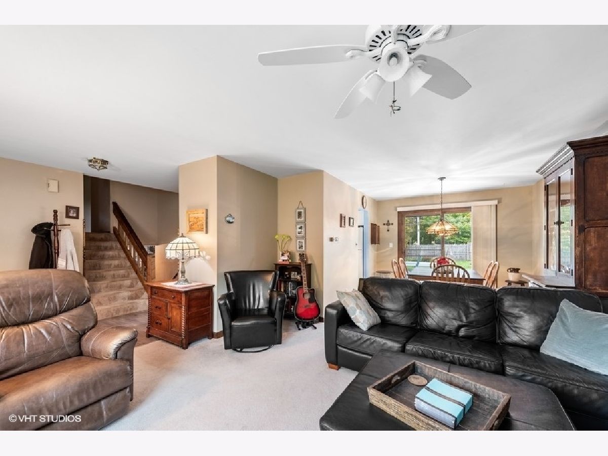
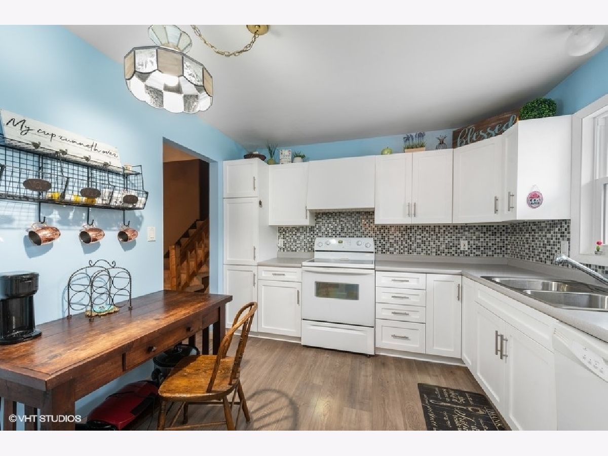
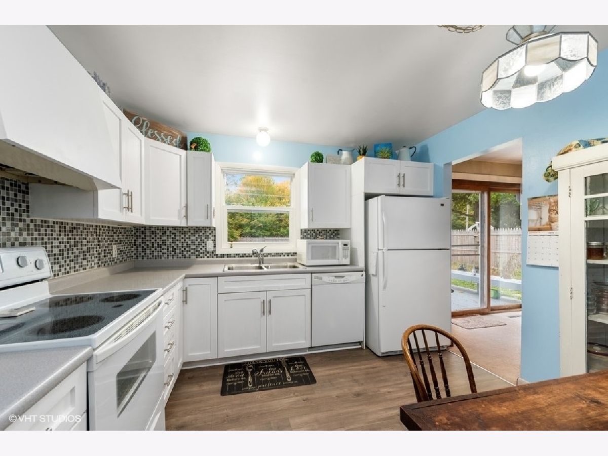
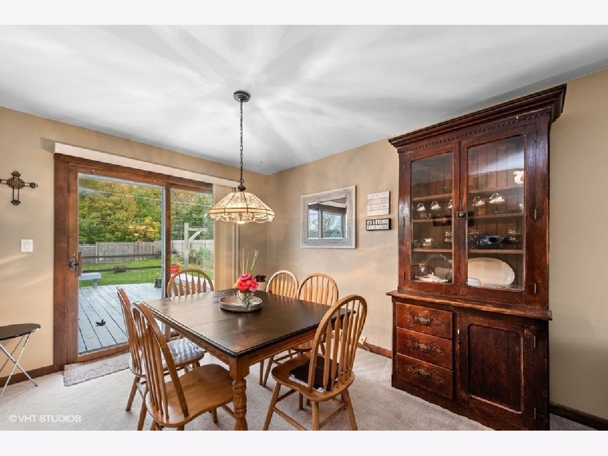
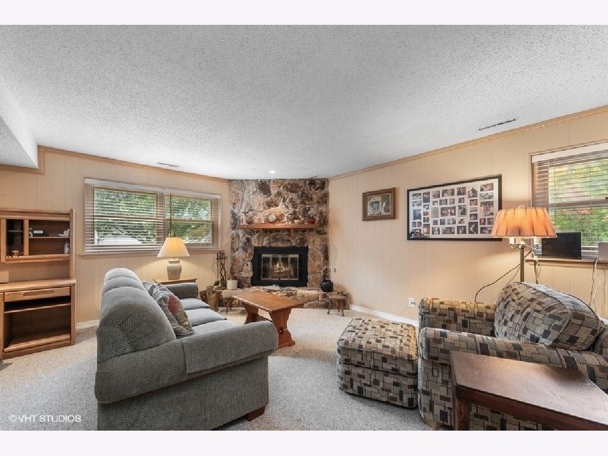
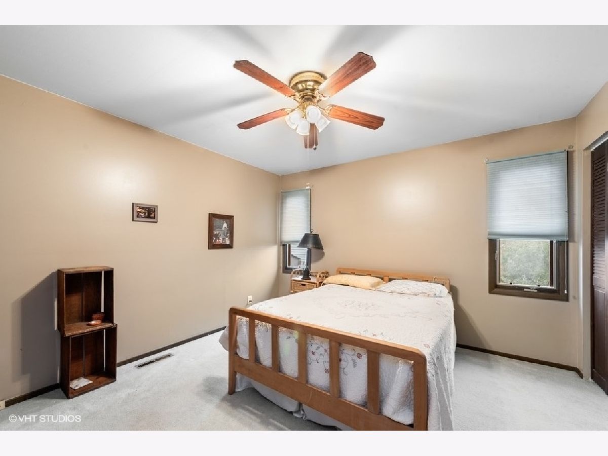
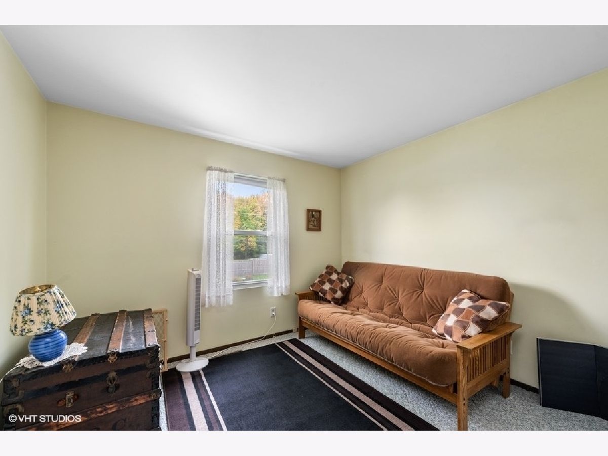
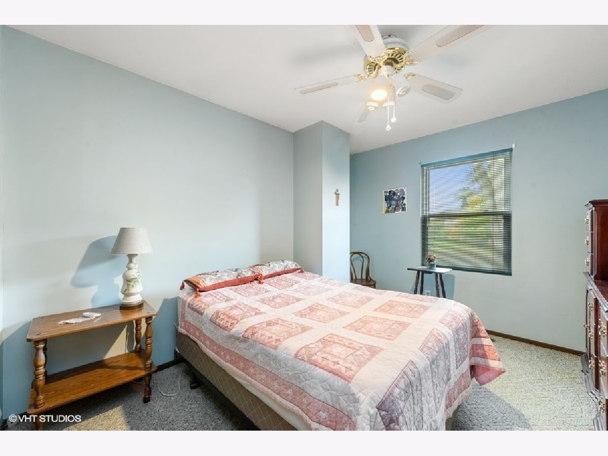
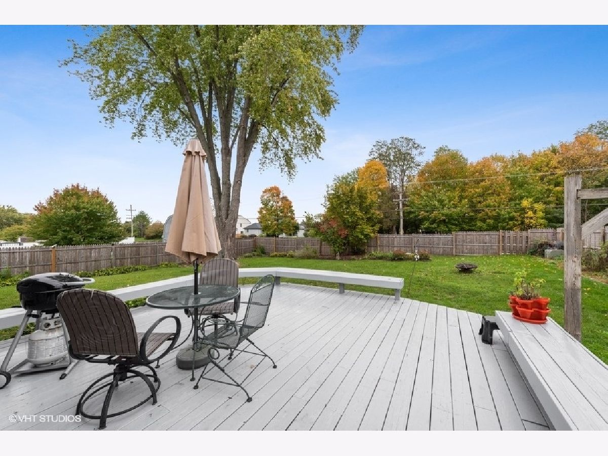
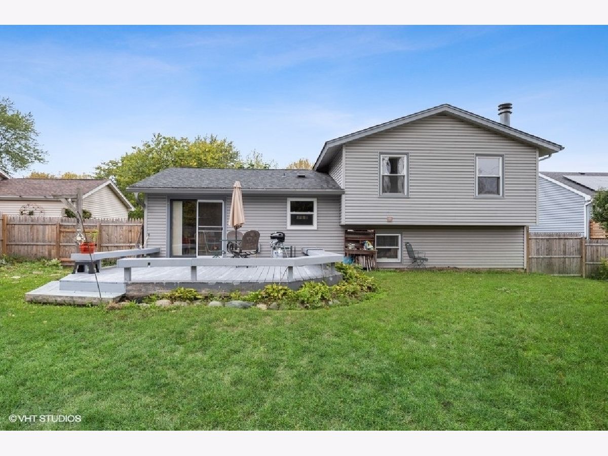
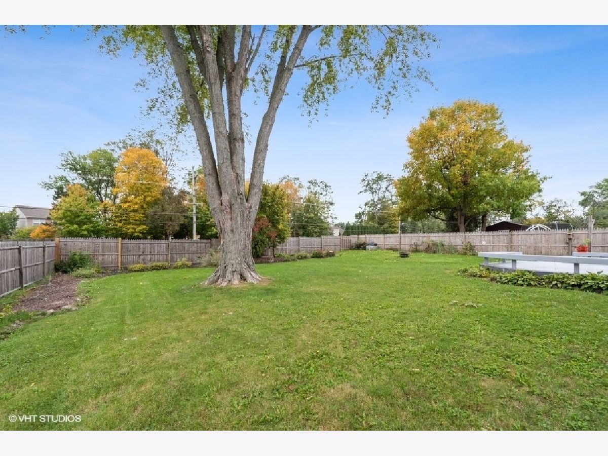
Room Specifics
Total Bedrooms: 3
Bedrooms Above Ground: 3
Bedrooms Below Ground: 0
Dimensions: —
Floor Type: Carpet
Dimensions: —
Floor Type: Carpet
Full Bathrooms: 3
Bathroom Amenities: —
Bathroom in Basement: 1
Rooms: Foyer,Storage
Basement Description: Partially Finished
Other Specifics
| 2 | |
| Concrete Perimeter | |
| Concrete | |
| — | |
| Fenced Yard | |
| 75X150 | |
| — | |
| Full | |
| Hardwood Floors | |
| Range, Dishwasher, Refrigerator, Washer, Dryer, Disposal | |
| Not in DB | |
| — | |
| — | |
| — | |
| Wood Burning, Gas Starter |
Tax History
| Year | Property Taxes |
|---|---|
| 2021 | $5,025 |
Contact Agent
Nearby Similar Homes
Nearby Sold Comparables
Contact Agent
Listing Provided By
Berkshire Hathaway HomeServices Starck Real Estate



