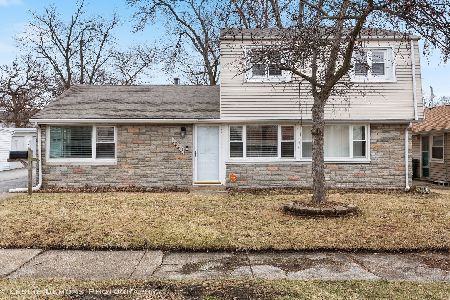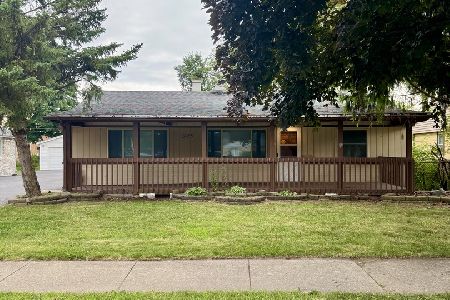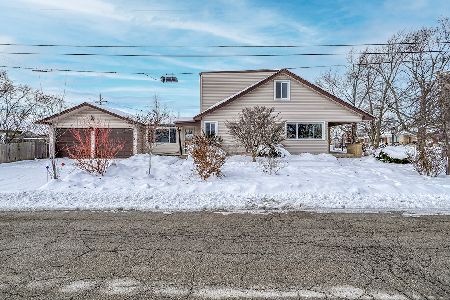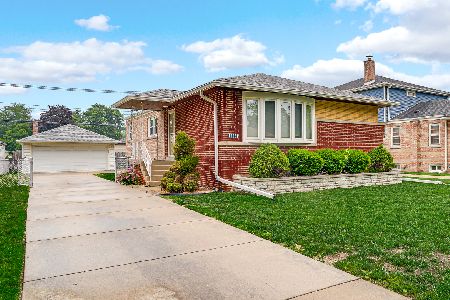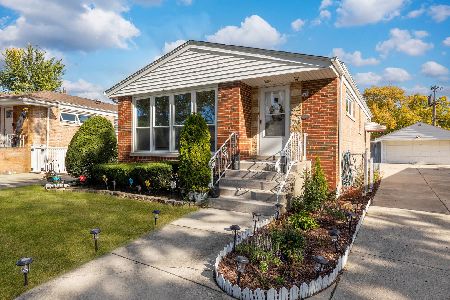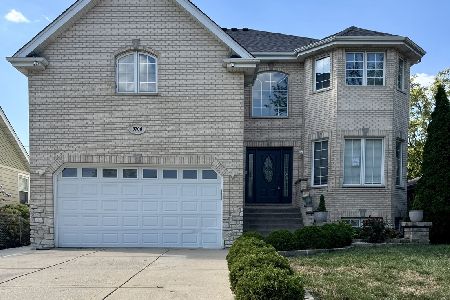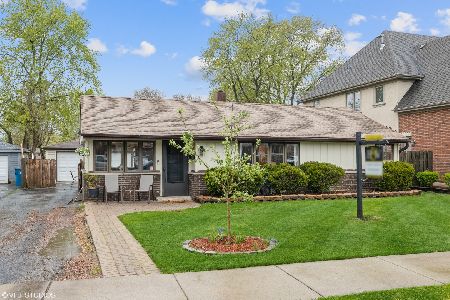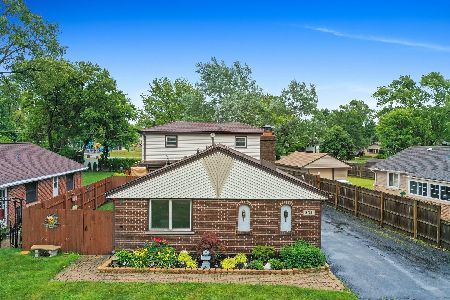5009 Elm Circle Drive, Oak Lawn, Illinois 60453
$275,000
|
Sold
|
|
| Status: | Closed |
| Sqft: | 2,000 |
| Cost/Sqft: | $135 |
| Beds: | 3 |
| Baths: | 2 |
| Year Built: | 1959 |
| Property Taxes: | $8,509 |
| Days On Market: | 1566 |
| Lot Size: | 0,17 |
Description
2,000 sq foot brick and cedar 2 story boasts a very spacious interior as well as huge fenced yard and amazing newer oversized garage- 3 large bedrooms with walk in closets- 2 full baths- Custom kitchen with tons of oak cabinets, built in pantry, lazy susan, spice rack, desk area- Main floor living room with newer bay window- Formal dining room takes you right to the sliding patio door to the new concrete patio- Roof 5 years old- Amazing newer huge garage for the mechanic or just extra space as it has an office area, 2nd floor storage, electric charging station and new electric- Two furnaces and central air units, upstairs furnace 3 years old- Rear staircase and 2nd floor deck with access to the upstairs- Outstanding fenced yard adjacent to and with gate access to Dillon Park- Tons of storage throughout the home and garage- Great, central area of Oak Lawn with access to all of the shops, restaurants, transportation that Oak Lawn has to offer!
Property Specifics
| Single Family | |
| — | |
| — | |
| 1959 | |
| None | |
| 2 STORY | |
| No | |
| 0.17 |
| Cook | |
| — | |
| — / Not Applicable | |
| None | |
| Lake Michigan | |
| Public Sewer | |
| 11236184 | |
| 24094100060000 |
Nearby Schools
| NAME: | DISTRICT: | DISTANCE: | |
|---|---|---|---|
|
Grade School
Sward Elementary School |
123 | — | |
|
Middle School
Sward Elementary School |
123 | Not in DB | |
Property History
| DATE: | EVENT: | PRICE: | SOURCE: |
|---|---|---|---|
| 17 Nov, 2021 | Sold | $275,000 | MRED MLS |
| 14 Oct, 2021 | Under contract | $269,900 | MRED MLS |
| 2 Oct, 2021 | Listed for sale | $269,900 | MRED MLS |
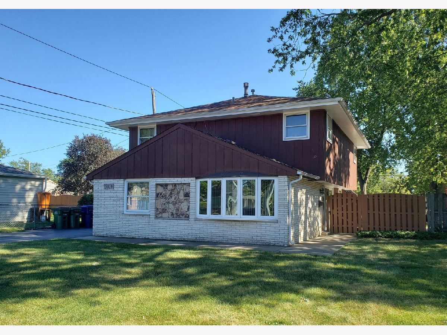
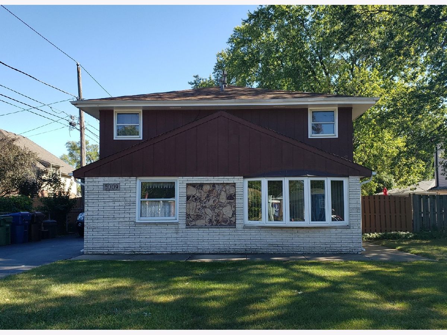
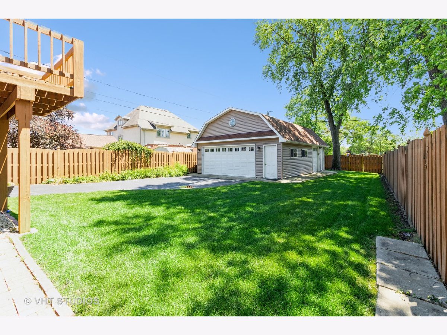
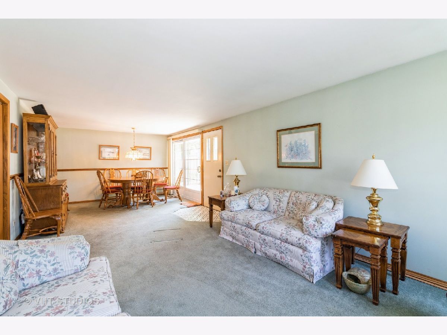
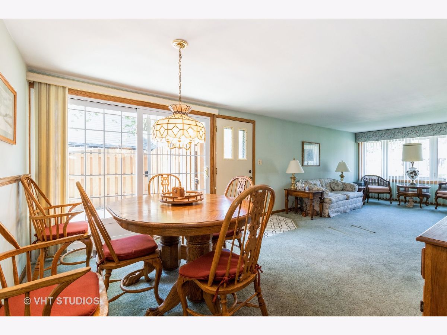
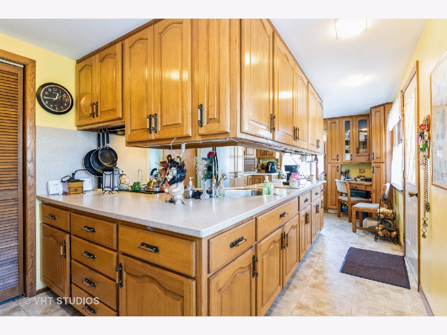
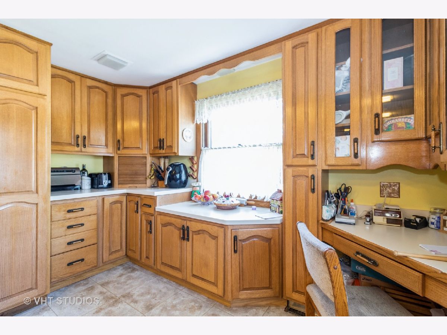
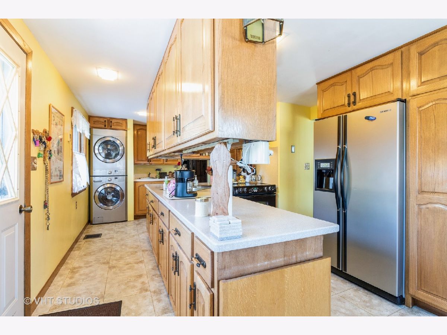
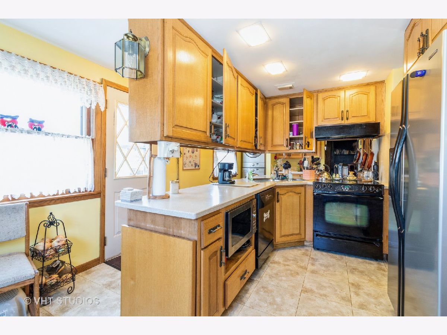
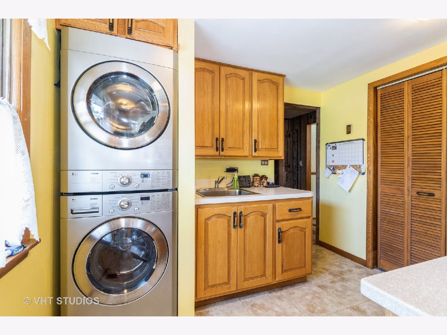
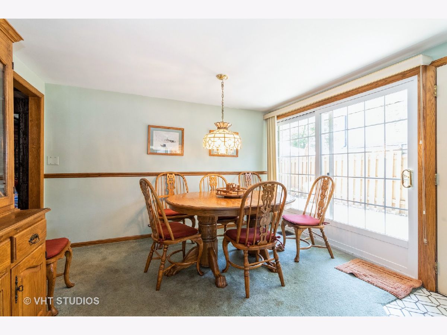
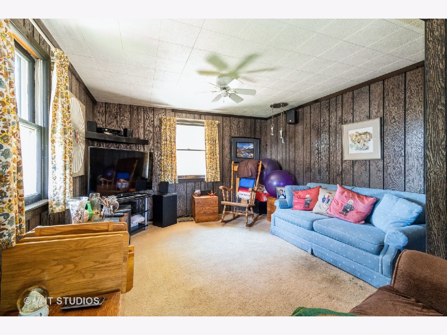
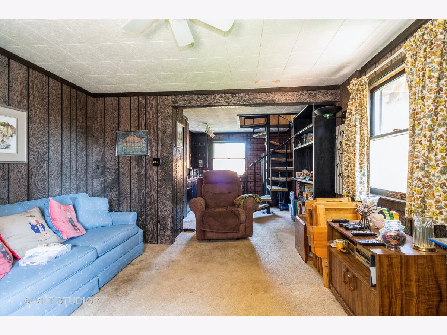
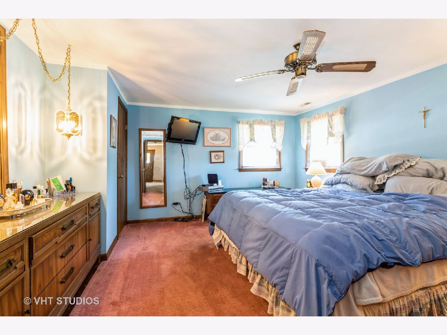
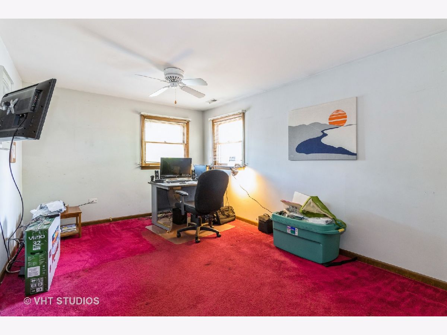
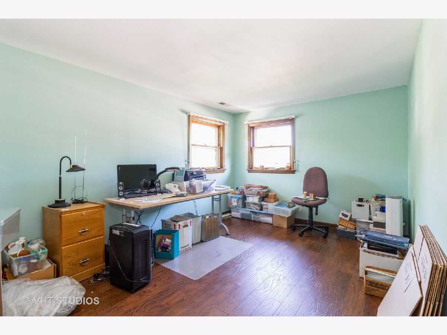
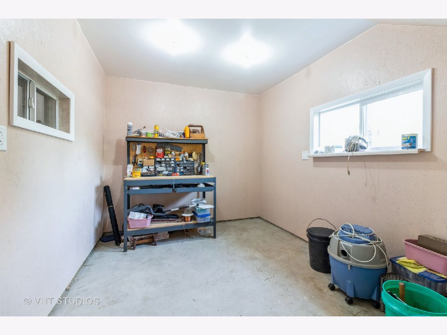
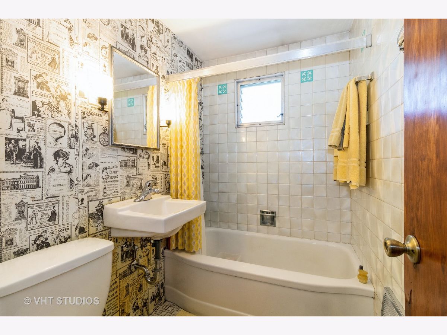
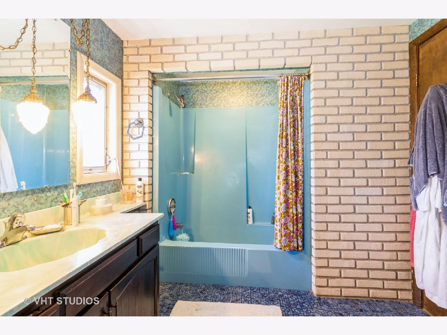
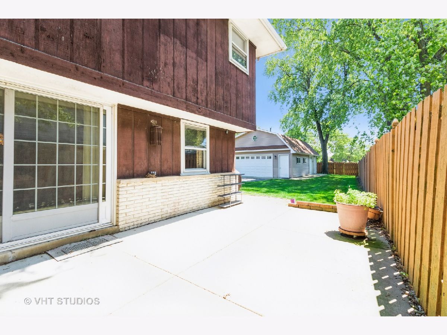
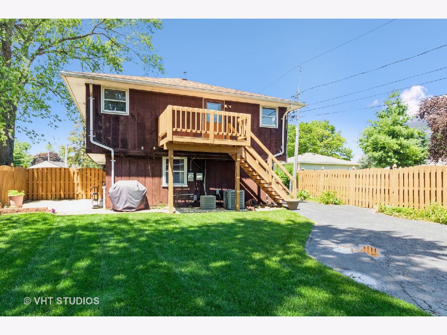
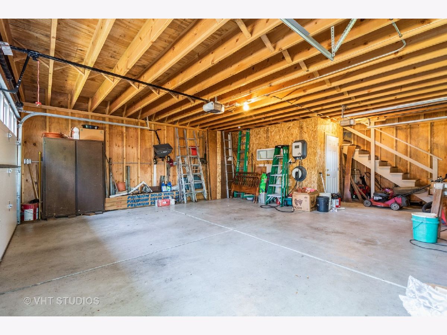
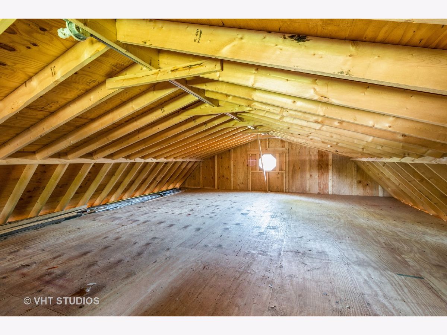
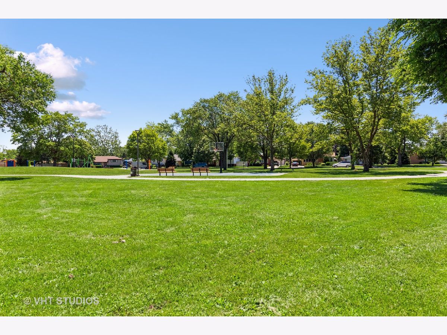
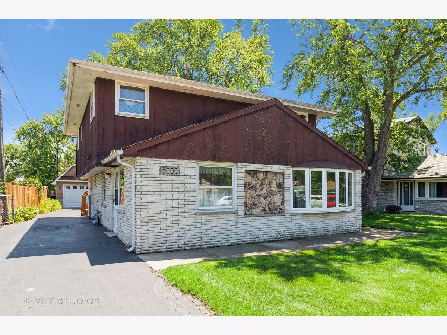
Room Specifics
Total Bedrooms: 3
Bedrooms Above Ground: 3
Bedrooms Below Ground: 0
Dimensions: —
Floor Type: Carpet
Dimensions: —
Floor Type: Carpet
Full Bathrooms: 2
Bathroom Amenities: —
Bathroom in Basement: —
Rooms: Sewing Room
Basement Description: Slab
Other Specifics
| 2.5 | |
| — | |
| Asphalt,Side Drive | |
| Deck, Patio, Storms/Screens | |
| Fenced Yard,Irregular Lot | |
| 56.8X150.4X40X152.3 | |
| Full | |
| Full | |
| Bar-Wet, First Floor Laundry, First Floor Full Bath | |
| Range, Microwave, Dishwasher, Refrigerator, Freezer, Washer, Dryer, Electric Oven | |
| Not in DB | |
| Park, Curbs, Sidewalks, Street Lights, Street Paved | |
| — | |
| — | |
| — |
Tax History
| Year | Property Taxes |
|---|---|
| 2021 | $8,509 |
Contact Agent
Nearby Similar Homes
Nearby Sold Comparables
Contact Agent
Listing Provided By
Coldwell Banker Realty

