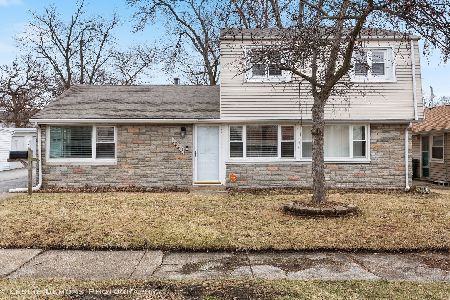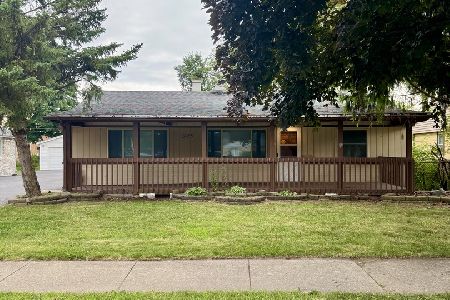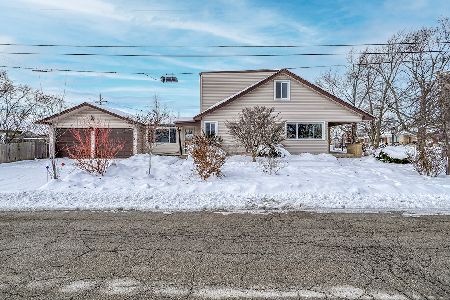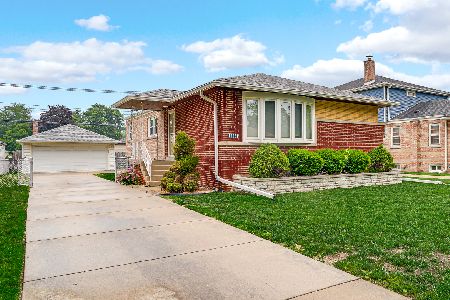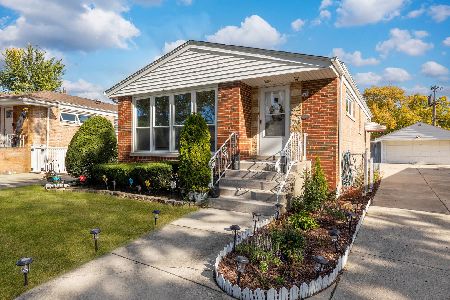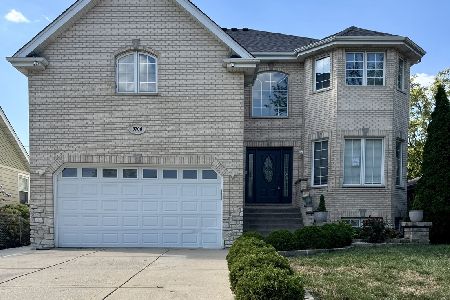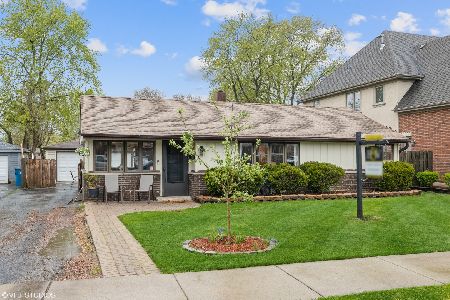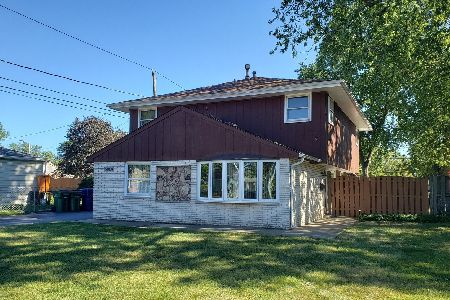5029 Oak Center Drive, Oak Lawn, Illinois 60453
$458,500
|
Sold
|
|
| Status: | Closed |
| Sqft: | 3,377 |
| Cost/Sqft: | $138 |
| Beds: | 4 |
| Baths: | 4 |
| Year Built: | 2006 |
| Property Taxes: | $11,650 |
| Days On Market: | 2256 |
| Lot Size: | 0,17 |
Description
Gorgeous, Custom Built Three Story Home with FULL BASEMENT features Four Bedrooms, Four Baths and Tons of Upgrades! Brazilian Cherry Hardwood Floors throughout this STUNNING Home. Main Level features Formal Dining Room with Tray Ceiling & Wainscoting. Huge Chef's Kitchen with 42" Cabinets, Crown Moulding, Granite Counters, Stainless Steel GE Monogram Appliances, & Butler's Pantry. Open Layout with Eating Area & Family Room with Gas Fireplace. Main Level Laundry Room. All four bedrooms are Generously Sized and located on the second level. Master Suite includes Tray Ceiling, 2nd Gas Fireplace, Two Walk-In Closets and HUGE Master Bathroom. Third Floor Loft allows for Office/Study/Bonus Room. Full, Finished Basement includes Custom Built Mahogany Wet Bar, 2 storage rooms, Full bath. Host All the Parties Here! Generac Generator provides electrical backup and Piece of Mind. Security system. Exterior Features include Professional Landscaping, In-Ground Sprinkler System, Stamped Concrete Driveway and Patio, Privacy Fence & Storage Shed. This Home has been Lovingly Designed & Maintained, and is awaiting its New Owner...There is no other home in Oak Lawn like this one!
Property Specifics
| Single Family | |
| — | |
| Quad Level | |
| 2006 | |
| Full | |
| — | |
| No | |
| 0.17 |
| Cook | |
| — | |
| 0 / Not Applicable | |
| None | |
| Public | |
| Public Sewer | |
| 10571344 | |
| 24094100030000 |
Property History
| DATE: | EVENT: | PRICE: | SOURCE: |
|---|---|---|---|
| 19 Mar, 2020 | Sold | $458,500 | MRED MLS |
| 8 Mar, 2020 | Under contract | $464,900 | MRED MLS |
| 11 Nov, 2019 | Listed for sale | $464,900 | MRED MLS |
Room Specifics
Total Bedrooms: 4
Bedrooms Above Ground: 4
Bedrooms Below Ground: 0
Dimensions: —
Floor Type: Hardwood
Dimensions: —
Floor Type: Hardwood
Dimensions: —
Floor Type: Hardwood
Full Bathrooms: 4
Bathroom Amenities: Whirlpool,Separate Shower,Double Sink,Full Body Spray Shower
Bathroom in Basement: 1
Rooms: Loft
Basement Description: Finished
Other Specifics
| 2.5 | |
| Concrete Perimeter | |
| Concrete | |
| Patio | |
| — | |
| 56X135 | |
| — | |
| Full | |
| Vaulted/Cathedral Ceilings, Bar-Wet, Hardwood Floors, First Floor Laundry, Walk-In Closet(s) | |
| Double Oven, Range, Microwave, Dishwasher, High End Refrigerator, Bar Fridge, Washer, Dryer, Stainless Steel Appliance(s), Wine Refrigerator, Cooktop, Built-In Oven, Range Hood, Water Purifier Owned | |
| Not in DB | |
| — | |
| — | |
| — | |
| Gas Log, Gas Starter |
Tax History
| Year | Property Taxes |
|---|---|
| 2020 | $11,650 |
Contact Agent
Nearby Similar Homes
Nearby Sold Comparables
Contact Agent
Listing Provided By
Keller Williams Elite

