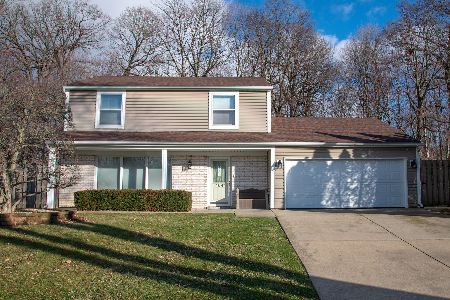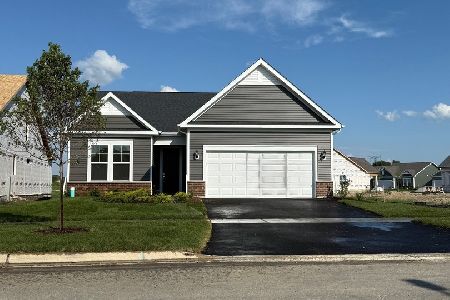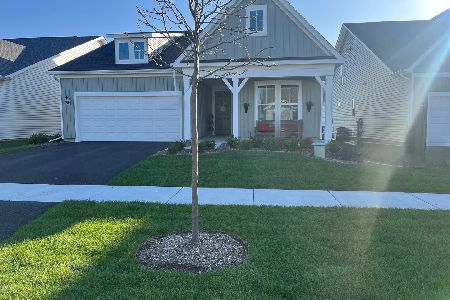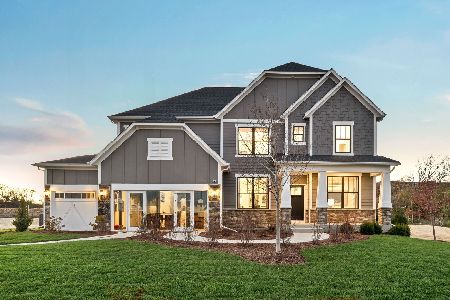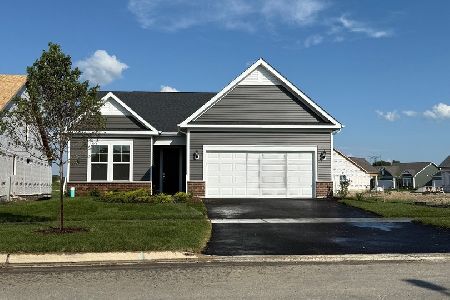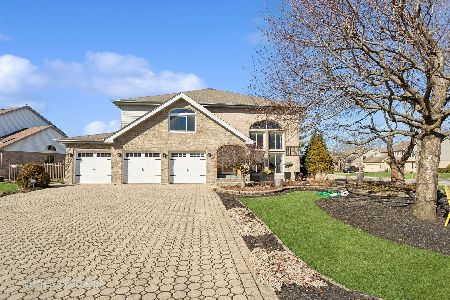501 Beech Lane, New Lenox, Illinois 60451
$375,000
|
Sold
|
|
| Status: | Closed |
| Sqft: | 3,208 |
| Cost/Sqft: | $117 |
| Beds: | 4 |
| Baths: | 3 |
| Year Built: | — |
| Property Taxes: | $11,042 |
| Days On Market: | 2911 |
| Lot Size: | 0,32 |
Description
Fantastic home with open concept. Extensive remodeling, maintenance and updating make this a must see! Light and bright two story living RM.Remodeled kitchen with granite,large island, garden window,and newer stainless steel appliances,pantry.Main floor bedroom. Master bathroom with granite, walk in closet.all bdrms custom closets.2nd floor laundry with exterior access to outdoor living area with custom deck and heated pool. Large Loft on 2nd level for additional room to roam. Family RM with fireplace,glass sliders. Lower level with bar, entertainment area, and 5th bdrm. Sprinkler system,custom outdoor lighting to home and deck. Imported tile and sink Hardwood floors. All windows have been replaced.Roof 3yrs new. Deck and interior painted yearly.hot water heaterx2yrs. 2 sump pumps with battery backup.New doors to patio,kitchen. Exclude dining RM fixture.ESTATE SALE FRIDAY MAY 4 9-12
Property Specifics
| Single Family | |
| — | |
| Traditional | |
| — | |
| Full | |
| — | |
| No | |
| 0.32 |
| Will | |
| — | |
| 0 / Not Applicable | |
| None | |
| Public | |
| Public Sewer | |
| 09855705 | |
| 1508211090250000 |
Property History
| DATE: | EVENT: | PRICE: | SOURCE: |
|---|---|---|---|
| 4 Jun, 2018 | Sold | $375,000 | MRED MLS |
| 13 Mar, 2018 | Under contract | $375,000 | MRED MLS |
| — | Last price change | $395,000 | MRED MLS |
| 13 Feb, 2018 | Listed for sale | $400,000 | MRED MLS |
| 14 May, 2025 | Sold | $600,000 | MRED MLS |
| 17 Apr, 2025 | Under contract | $599,999 | MRED MLS |
| — | Last price change | $609,999 | MRED MLS |
| 13 Mar, 2025 | Listed for sale | $619,999 | MRED MLS |
Room Specifics
Total Bedrooms: 5
Bedrooms Above Ground: 4
Bedrooms Below Ground: 1
Dimensions: —
Floor Type: Carpet
Dimensions: —
Floor Type: Carpet
Dimensions: —
Floor Type: Carpet
Dimensions: —
Floor Type: —
Full Bathrooms: 3
Bathroom Amenities: —
Bathroom in Basement: 0
Rooms: Bedroom 5,Loft,Recreation Room
Basement Description: Finished
Other Specifics
| 3 | |
| — | |
| Concrete | |
| Balcony, Deck, Above Ground Pool, Storms/Screens | |
| Fenced Yard,Wooded | |
| 115X138X68X135 | |
| — | |
| Full | |
| Hardwood Floors, First Floor Bedroom, Second Floor Laundry | |
| — | |
| Not in DB | |
| Sidewalks, Street Lights, Street Paved | |
| — | |
| — | |
| Attached Fireplace Doors/Screen, Gas Log, Gas Starter |
Tax History
| Year | Property Taxes |
|---|---|
| 2018 | $11,042 |
| 2025 | $13,895 |
Contact Agent
Nearby Similar Homes
Nearby Sold Comparables
Contact Agent
Listing Provided By
HomeSmart Realty Group

