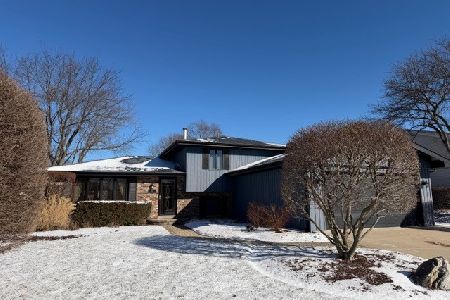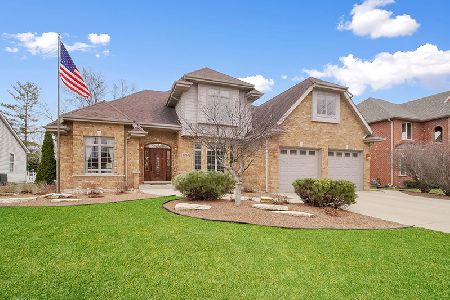501 Bethany Drive, Shorewood, Illinois 60404
$650,000
|
Sold
|
|
| Status: | Closed |
| Sqft: | 5,109 |
| Cost/Sqft: | $127 |
| Beds: | 6 |
| Baths: | 4 |
| Year Built: | 2008 |
| Property Taxes: | $13,634 |
| Days On Market: | 981 |
| Lot Size: | 0,33 |
Description
Beautiful Executive 6 Bedroom 4 Bath 5100 sq ft Home on a large Wooded Cul-de-sac Lot in Shorewood!!! All Hardwood Floors on 1st Level with Heated Slate Floors at both entrances. Finished Walk-out Basement with NEW Bar, Workout Room, Rec Room with Fireplace and Office with Murphy Bed. Decadent Primary Suite with Fireplace and Luxurious Ensuite with His & Hers Vanities, Glass Block Shower and Separate Tub! Second floor bedrooms have vaulted ceilings, jack-and-jill bath, walk-in closets and an additional 2nd Floor Laundry! 1st Floor Bedroom with Full Bath is perfect for related living or Guest Room! Gorgeous Deck and Patio Below to enjoy YOUR Private Oasis!
Property Specifics
| Single Family | |
| — | |
| — | |
| 2008 | |
| — | |
| — | |
| No | |
| 0.33 |
| Will | |
| Rollingwood | |
| 150 / Annual | |
| — | |
| — | |
| — | |
| 11781421 | |
| 0506091020290000 |
Nearby Schools
| NAME: | DISTRICT: | DISTANCE: | |
|---|---|---|---|
|
Grade School
Troy Shorewood School |
30C | — | |
|
Middle School
Troy Shorewood School |
30C | Not in DB | |
|
High School
Joliet West High School |
204 | Not in DB | |
Property History
| DATE: | EVENT: | PRICE: | SOURCE: |
|---|---|---|---|
| 5 Jan, 2017 | Sold | $455,000 | MRED MLS |
| 4 Oct, 2016 | Under contract | $459,900 | MRED MLS |
| — | Last price change | $479,900 | MRED MLS |
| 5 Feb, 2016 | Listed for sale | $529,900 | MRED MLS |
| 7 Jul, 2023 | Sold | $650,000 | MRED MLS |
| 8 Jun, 2023 | Under contract | $649,900 | MRED MLS |
| 11 May, 2023 | Listed for sale | $649,900 | MRED MLS |
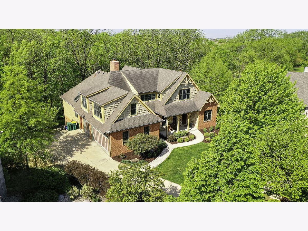
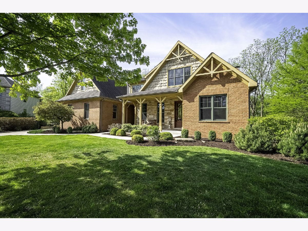
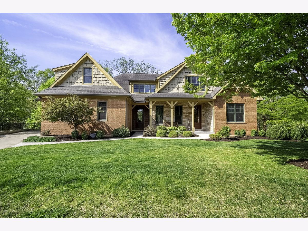
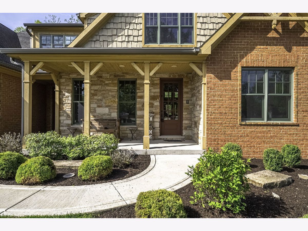
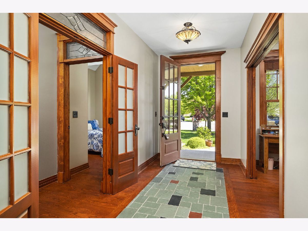
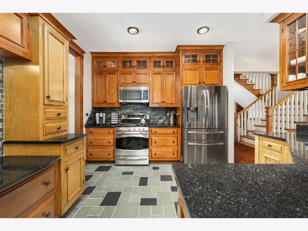
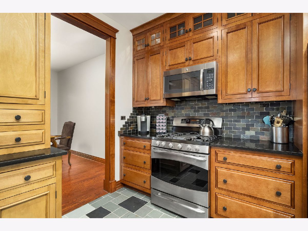
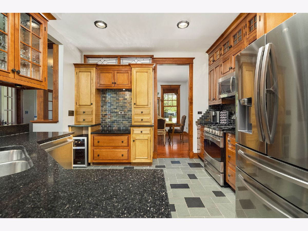
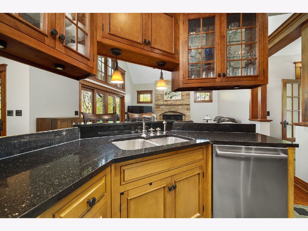
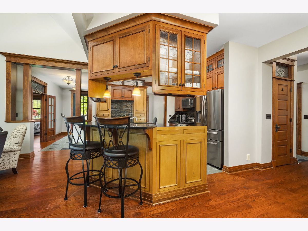
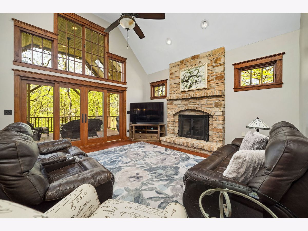
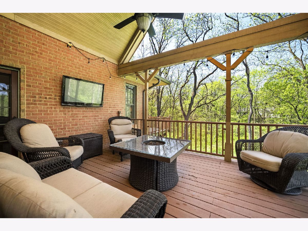
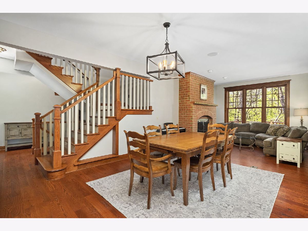
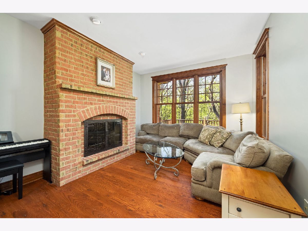
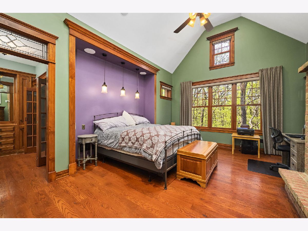
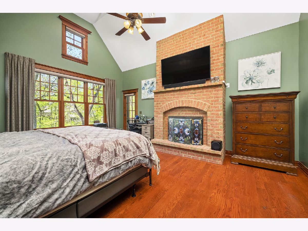
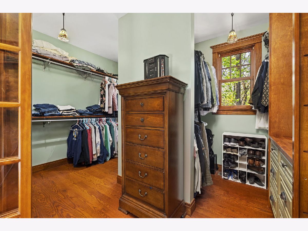
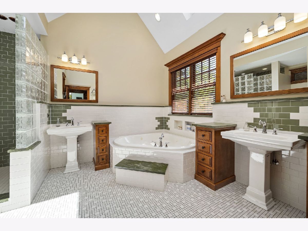
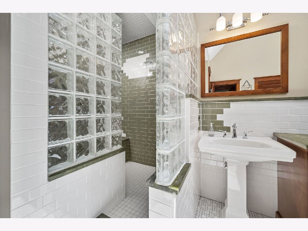
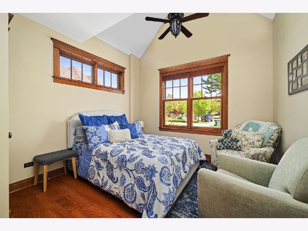
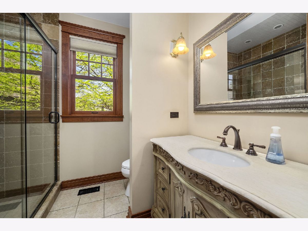
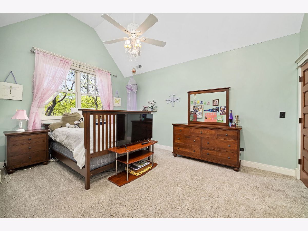
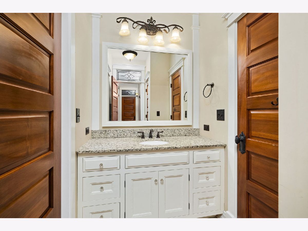
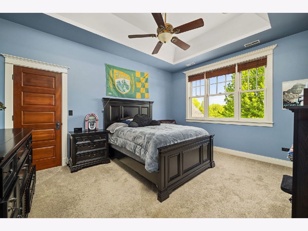
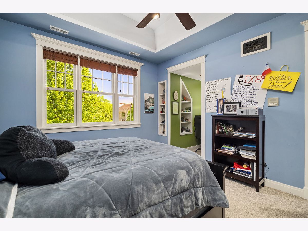
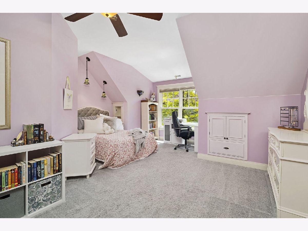
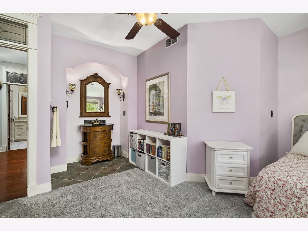
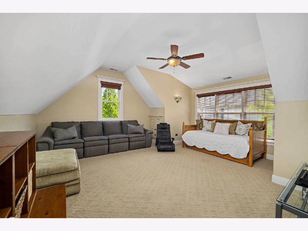
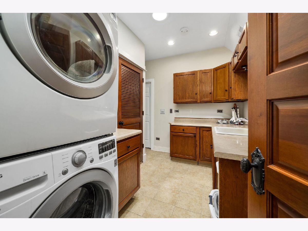
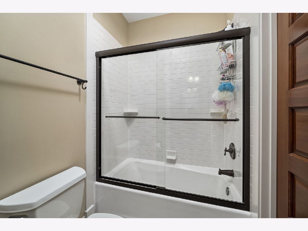
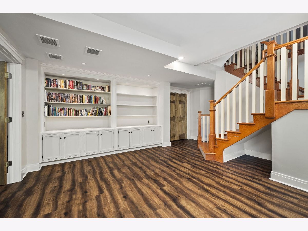
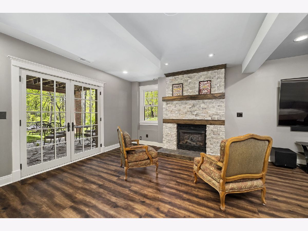
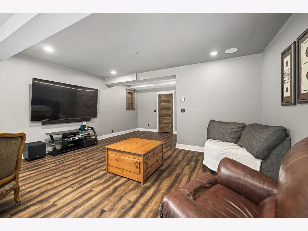
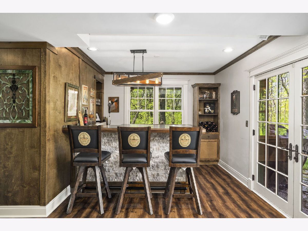
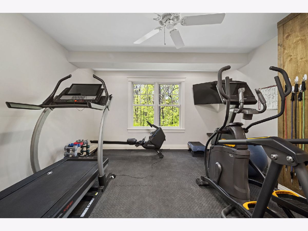
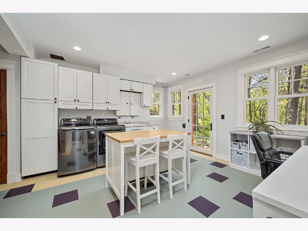
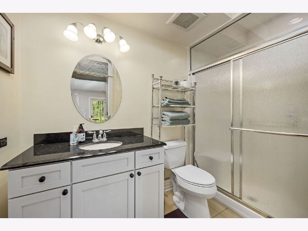
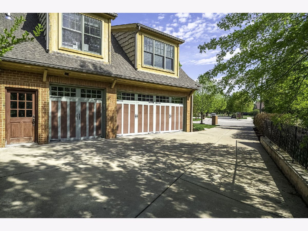
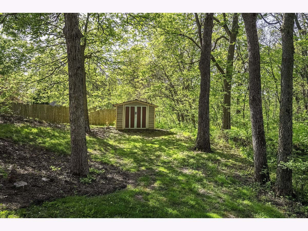
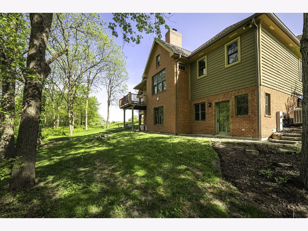
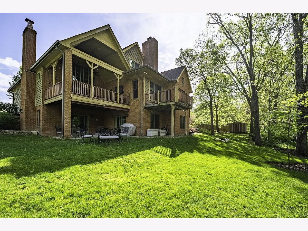
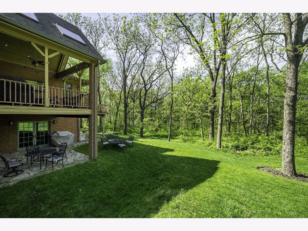
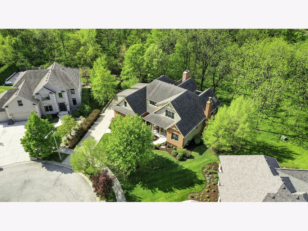
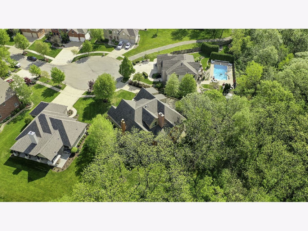
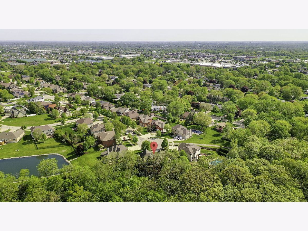
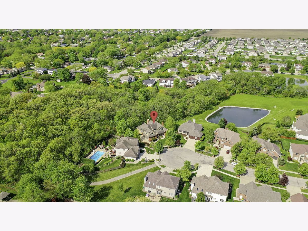
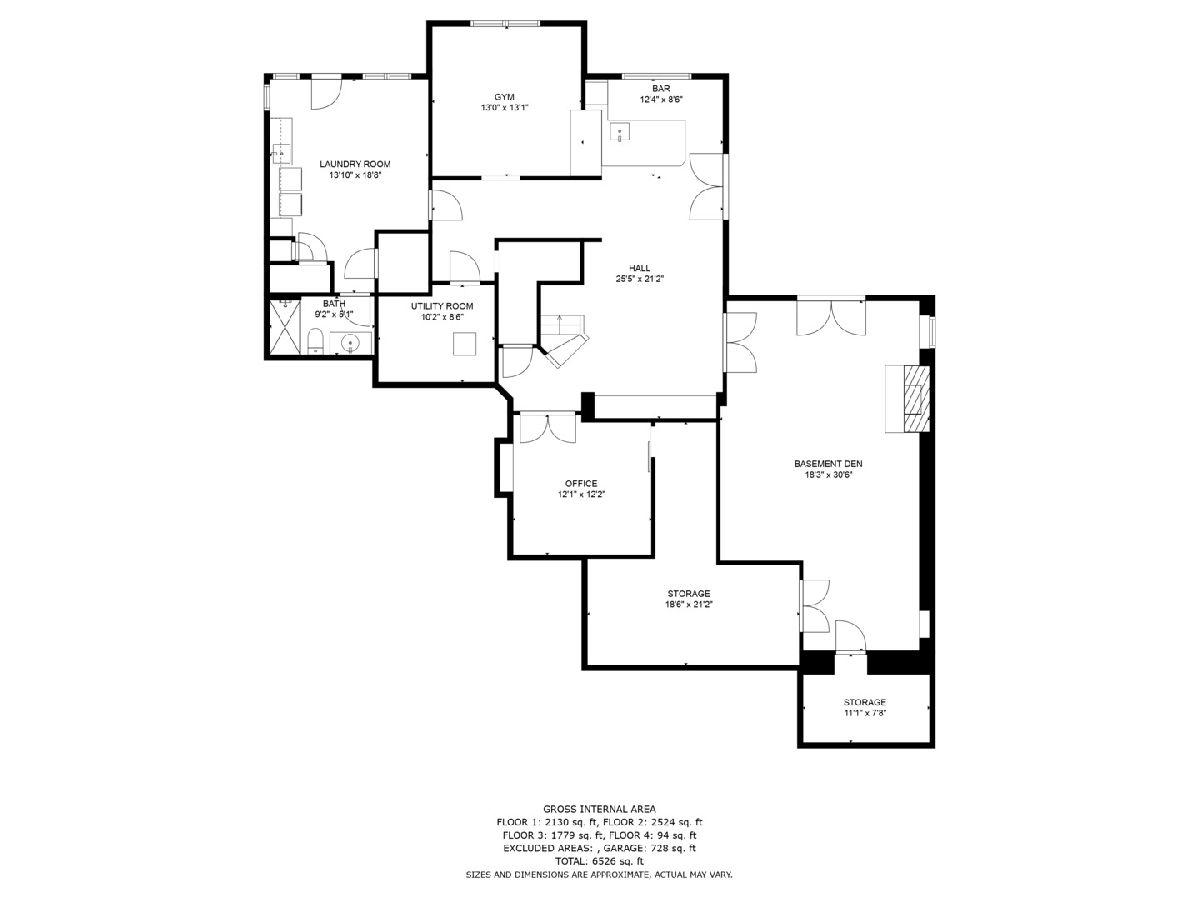
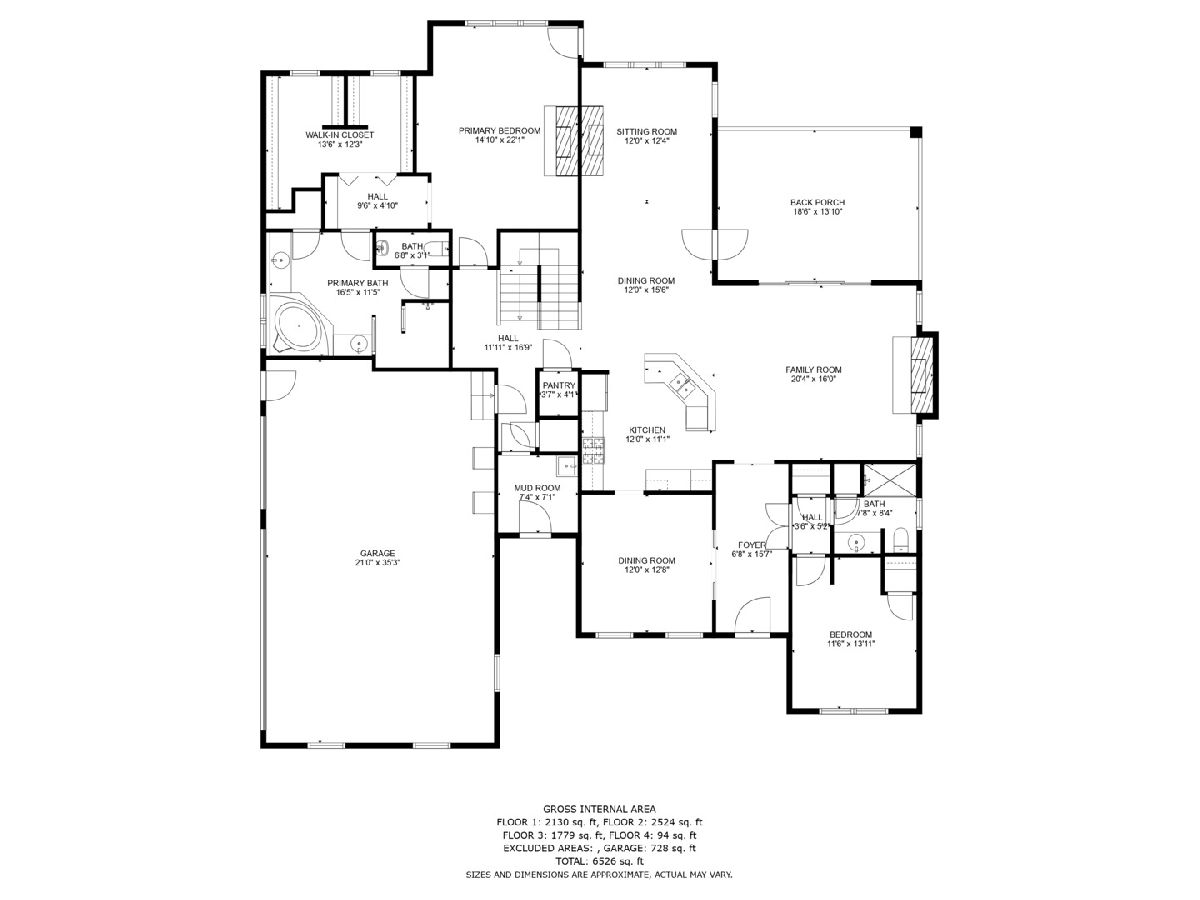
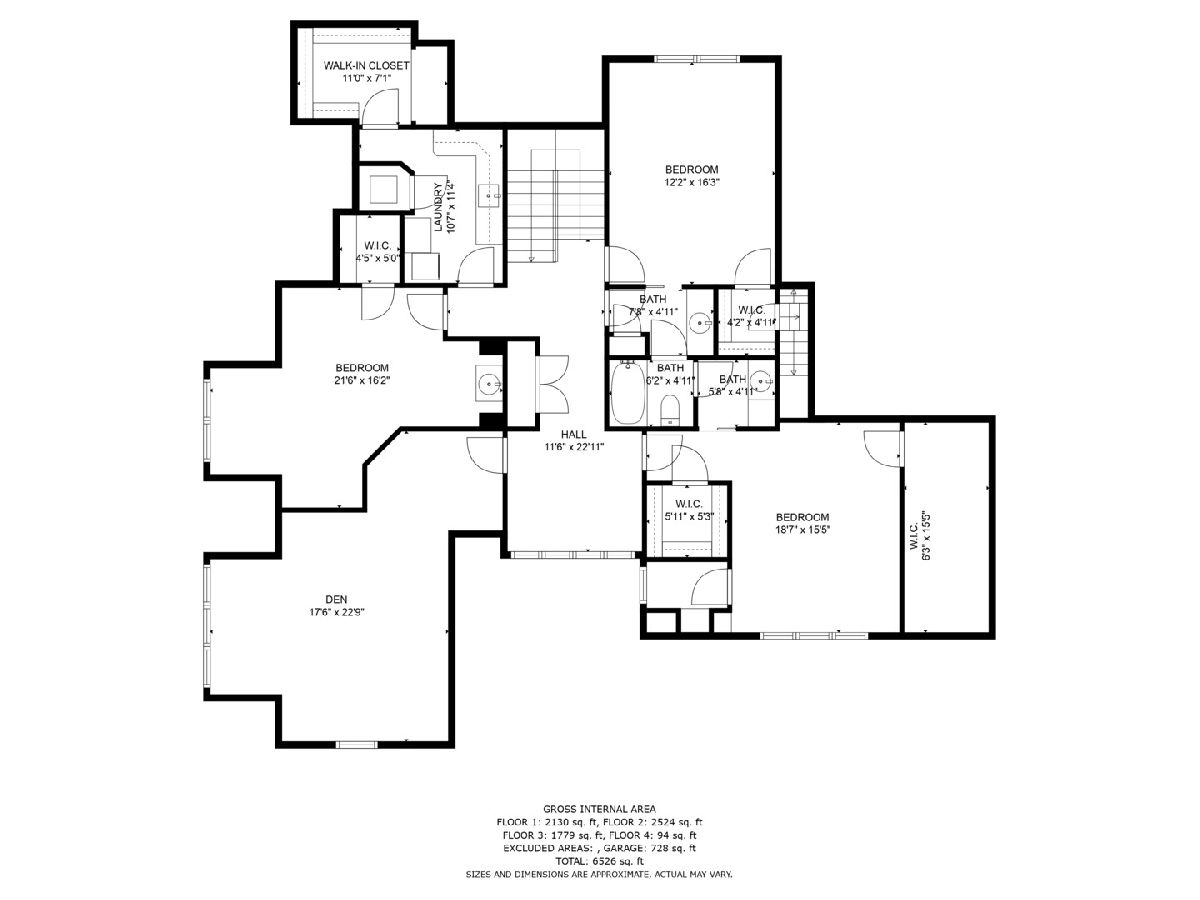
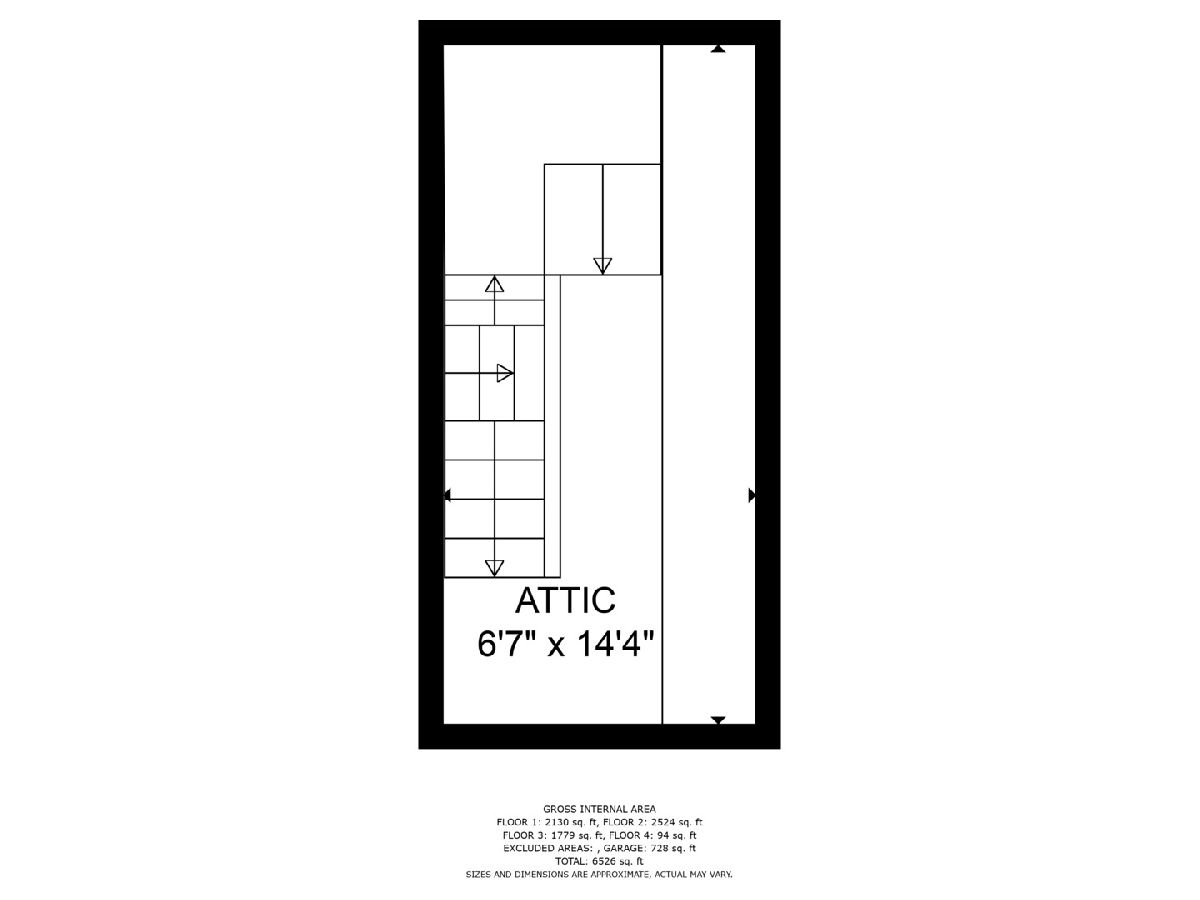
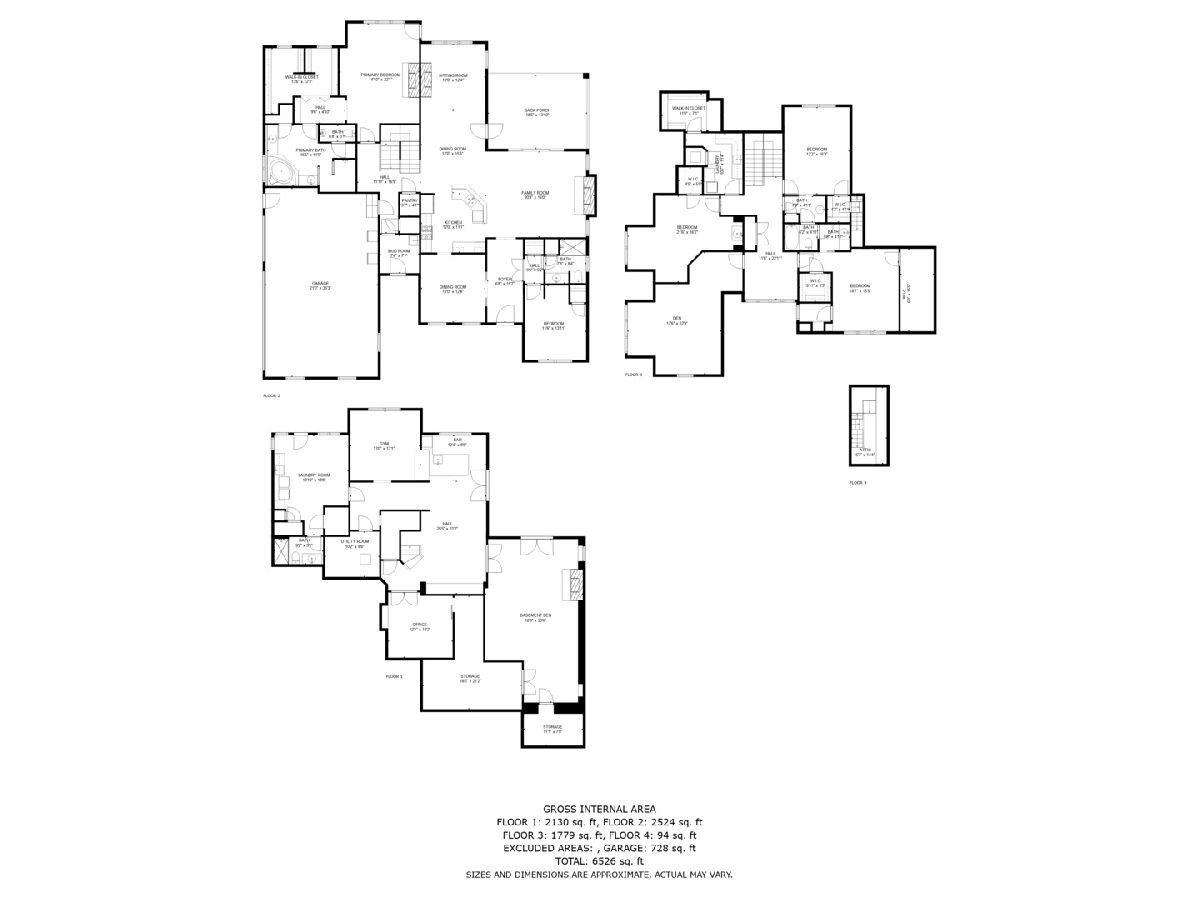
Room Specifics
Total Bedrooms: 6
Bedrooms Above Ground: 6
Bedrooms Below Ground: 0
Dimensions: —
Floor Type: —
Dimensions: —
Floor Type: —
Dimensions: —
Floor Type: —
Dimensions: —
Floor Type: —
Dimensions: —
Floor Type: —
Full Bathrooms: 4
Bathroom Amenities: Separate Shower,Soaking Tub
Bathroom in Basement: 1
Rooms: —
Basement Description: Finished
Other Specifics
| 3 | |
| — | |
| Concrete | |
| — | |
| — | |
| 53X149X172X139 | |
| Unfinished | |
| — | |
| — | |
| — | |
| Not in DB | |
| — | |
| — | |
| — | |
| — |
Tax History
| Year | Property Taxes |
|---|---|
| 2017 | $13,175 |
| 2023 | $13,634 |
Contact Agent
Nearby Similar Homes
Nearby Sold Comparables
Contact Agent
Listing Provided By
RE/MAX Ultimate Professionals




