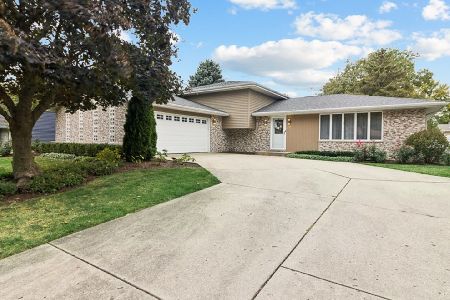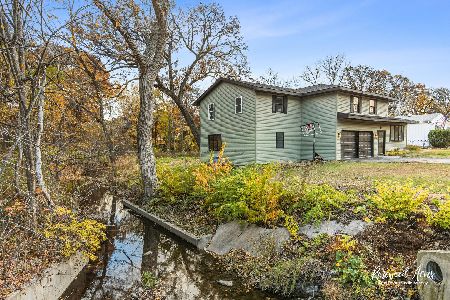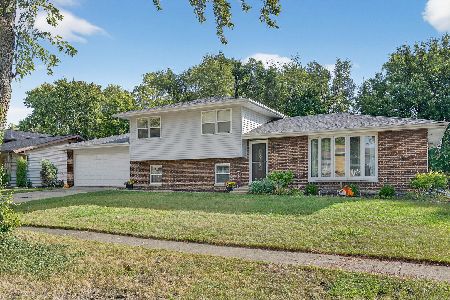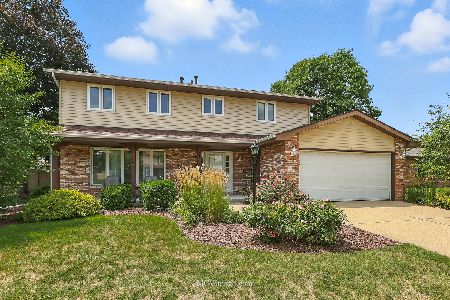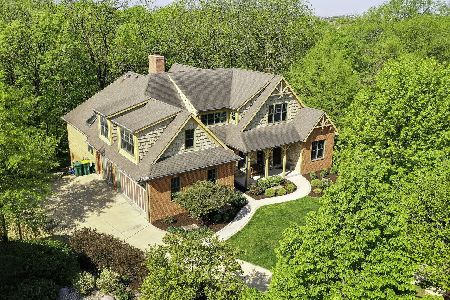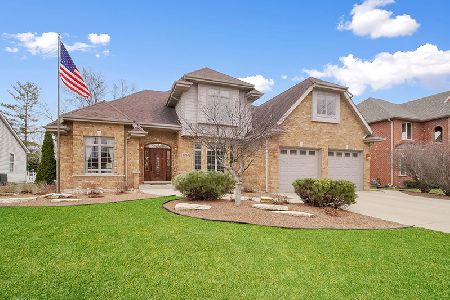501 Bethany Drive, Shorewood, Illinois 60404
$455,000
|
Sold
|
|
| Status: | Closed |
| Sqft: | 5,109 |
| Cost/Sqft: | $90 |
| Beds: | 5 |
| Baths: | 4 |
| Year Built: | 2008 |
| Property Taxes: | $13,175 |
| Days On Market: | 3570 |
| Lot Size: | 0,33 |
Description
GORGEOUS FIVE-BEDROOM SHOREWOOD HOME** BEAUTIFUL VIEWS AND PLENTY OF NATURAL LIGHT! HEATED SLATE FLOORS AT BOTH ENTRANCES, OAK HARDWOOD THROUGHOUT MAIN FLOOR! DETAILED FINISHES IN KITCHEN WITH ISLAND AND STAINLESS STEEL APPLIANCES! TWO LARGE LIVING AREAS, BOTH WITH FIREPLACES! LARGE COVERED DECK WITH SKYLIGHTS OVERLOOKS HUGE BACKYARD! SPACIOUS BEDROOMS, LAUNDRY ROOM, AND BONUS LOFT SPACE ON THE SECOND FLOOR! FIRST FLOOR MASTER WITH FIREPLACE AND MASTER BATH FEATURING SOAKER TUB AND SEPARATE SHOWER! PARTIALLY FINISHED WALK-OUT BASEMENT FEATURES BUILT-IN SHELVING, A THIRD FIREPLACE, AND A LARGE & INCREDIBLE SECOND LAUNDRY ROOM WITH GREAT STORAGE! THIS AMAZING HOME WON'T BE ON THE MARKET LONG!
Property Specifics
| Single Family | |
| — | |
| Traditional | |
| 2008 | |
| Full,Walkout | |
| — | |
| No | |
| 0.33 |
| Will | |
| Rollingwood | |
| 150 / Annual | |
| Other | |
| Public | |
| Public Sewer | |
| 09132355 | |
| 0506091020290000 |
Nearby Schools
| NAME: | DISTRICT: | DISTANCE: | |
|---|---|---|---|
|
Grade School
Troy Shorewood School |
30C | — | |
|
Middle School
Troy Shorewood School |
30C | Not in DB | |
|
High School
Joliet West High School |
204 | Not in DB | |
Property History
| DATE: | EVENT: | PRICE: | SOURCE: |
|---|---|---|---|
| 5 Jan, 2017 | Sold | $455,000 | MRED MLS |
| 4 Oct, 2016 | Under contract | $459,900 | MRED MLS |
| — | Last price change | $479,900 | MRED MLS |
| 5 Feb, 2016 | Listed for sale | $529,900 | MRED MLS |
| 7 Jul, 2023 | Sold | $650,000 | MRED MLS |
| 8 Jun, 2023 | Under contract | $649,900 | MRED MLS |
| 11 May, 2023 | Listed for sale | $649,900 | MRED MLS |
Room Specifics
Total Bedrooms: 5
Bedrooms Above Ground: 5
Bedrooms Below Ground: 0
Dimensions: —
Floor Type: Hardwood
Dimensions: —
Floor Type: Carpet
Dimensions: —
Floor Type: Carpet
Dimensions: —
Floor Type: —
Full Bathrooms: 4
Bathroom Amenities: Separate Shower,Soaking Tub
Bathroom in Basement: 1
Rooms: Bonus Room,Bedroom 5
Basement Description: Partially Finished
Other Specifics
| 3 | |
| Concrete Perimeter | |
| Concrete | |
| Deck, Patio, Porch, Storms/Screens | |
| Cul-De-Sac,Landscaped | |
| 53X149X172X139 | |
| Unfinished | |
| Full | |
| Vaulted/Cathedral Ceilings, Skylight(s), Hardwood Floors, First Floor Bedroom, Second Floor Laundry, First Floor Full Bath | |
| Range, Microwave, Dishwasher, Refrigerator, Washer, Dryer, Disposal, Trash Compactor | |
| Not in DB | |
| — | |
| — | |
| — | |
| Double Sided |
Tax History
| Year | Property Taxes |
|---|---|
| 2017 | $13,175 |
| 2023 | $13,634 |
Contact Agent
Nearby Similar Homes
Nearby Sold Comparables
Contact Agent
Listing Provided By
RE/MAX Professionals Select

