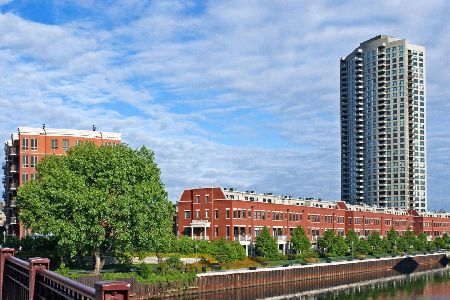501 Clinton Street, West Town, Chicago, Illinois 60654
$1,175,000
|
Sold
|
|
| Status: | Closed |
| Sqft: | 2,617 |
| Cost/Sqft: | $478 |
| Beds: | 3 |
| Baths: | 4 |
| Year Built: | 2001 |
| Property Taxes: | $18,047 |
| Days On Market: | 2620 |
| Lot Size: | 0,00 |
Description
Reinvented classic Penthouse home at Kinzie Park Tower. The home has been renovated to meet the needs of open plan living which connects the custom Neff kitchen and the living space. The corner home offers a wraparound 180 degree view incorporating the first balcony adjacent to the living space. A massive master bedroom suite with a private balcony provides luxurious space, a timeless spa bathroom and the best walk in closet available. The ensuite guest room is ideally located and can function as an office, guest suite or private room separate from the primary living areas. The plan originally was a 4 bedroom home but is currently utilized as a 3 bedroom with the fourth bedroom open to the living space. This penthouse floor offers recessed lighting options throughout the unit and its the only floor level in the building without concrete ceilings at 9' This is a rare offering and has been updated to meet current buyer demand. Urban Living has been perfected at Kinzie Park!
Property Specifics
| Condos/Townhomes | |
| 34 | |
| — | |
| 2001 | |
| None | |
| — | |
| No | |
| — |
| Cook | |
| — | |
| 1946 / Monthly | |
| Heat,Air Conditioning,Water,Parking,Insurance,Security,Doorman,TV/Cable,Exercise Facilities,Pool,Exterior Maintenance,Lawn Care,Scavenger,Snow Removal,Internet | |
| Lake Michigan | |
| Public Sewer | |
| 10033945 | |
| 17091121071201 |
Property History
| DATE: | EVENT: | PRICE: | SOURCE: |
|---|---|---|---|
| 12 Oct, 2018 | Sold | $1,175,000 | MRED MLS |
| 18 Sep, 2018 | Under contract | $1,250,000 | MRED MLS |
| 28 Jul, 2018 | Listed for sale | $1,250,000 | MRED MLS |
| 26 Feb, 2024 | Sold | $1,100,000 | MRED MLS |
| 8 Feb, 2024 | Under contract | $1,150,000 | MRED MLS |
| 16 Jan, 2024 | Listed for sale | $1,150,000 | MRED MLS |
Room Specifics
Total Bedrooms: 3
Bedrooms Above Ground: 3
Bedrooms Below Ground: 0
Dimensions: —
Floor Type: —
Dimensions: —
Floor Type: —
Full Bathrooms: 4
Bathroom Amenities: Separate Shower,Double Sink
Bathroom in Basement: —
Rooms: Balcony/Porch/Lanai,Deck,Breakfast Room,Sitting Room
Basement Description: None
Other Specifics
| 2 | |
| — | |
| — | |
| Balcony, Storms/Screens, End Unit | |
| — | |
| COMMON | |
| — | |
| Full | |
| — | |
| Range, Microwave, Dishwasher, Refrigerator, Washer, Dryer, Disposal | |
| Not in DB | |
| — | |
| — | |
| Bike Room/Bike Trails, Door Person, Coin Laundry, Elevator(s), Exercise Room, Storage, Health Club, On Site Manager/Engineer, Party Room, Sundeck, Pool, Receiving Room, Service Elevator(s), Valet/Cleaner | |
| — |
Tax History
| Year | Property Taxes |
|---|---|
| 2018 | $18,047 |
| 2024 | $21,823 |
Contact Agent
Nearby Similar Homes
Nearby Sold Comparables
Contact Agent
Listing Provided By
Berkshire Hathaway HomeServices KoenigRubloff









