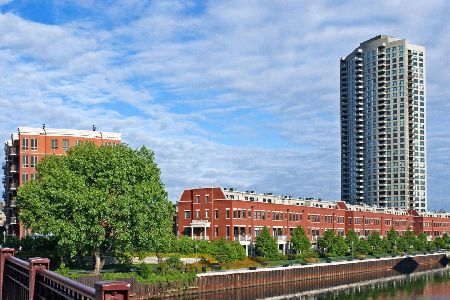501 Clinton Street, West Town, Chicago, Illinois 60654
$260,000
|
Sold
|
|
| Status: | Closed |
| Sqft: | 0 |
| Cost/Sqft: | — |
| Beds: | 1 |
| Baths: | 1 |
| Year Built: | 2000 |
| Property Taxes: | $4,262 |
| Days On Market: | 2569 |
| Lot Size: | 0,00 |
Description
Amazing one bedroom condo with breathtaking views in exclusive Kinzie Park Tower with garage parking spot included!! This gated community gives you a luxury private subdivision setting right in the heart of the city! Unit features in-unit washer/dryer, massive walk in closet and HUGE utility room. Kitchen features quartz counter-tops and tons of cabinets! Seller willing to give credit for updating appliances as well!! Over-sized balcony featuring fantastic views of the River and iconic Chicago Skyline perfect for grilling as well. First class amenities are standard at Kinzie Park including, 24 hour gated entry, free guest parking, beautiful landscaped private grounds, direct Riverwalk access, pool, health club, meeting/party room space, additional storage locker, 24 hour door staff, dry cleaners and receiving room. Nothing to do but move in!
Property Specifics
| Condos/Townhomes | |
| 34 | |
| — | |
| 2000 | |
| None | |
| — | |
| No | |
| — |
| Cook | |
| Kinzie Park Tower | |
| 568 / Monthly | |
| Heat,Air Conditioning,Water,Insurance,Security,Doorman,TV/Cable,Exercise Facilities,Pool,Exterior Maintenance,Lawn Care,Scavenger,Snow Removal,Internet | |
| Lake Michigan,Public | |
| Public Sewer | |
| 10085381 | |
| 17091121071150 |
Property History
| DATE: | EVENT: | PRICE: | SOURCE: |
|---|---|---|---|
| 14 Sep, 2009 | Sold | $255,000 | MRED MLS |
| 22 Jul, 2009 | Under contract | $240,000 | MRED MLS |
| — | Last price change | $245,000 | MRED MLS |
| 10 Apr, 2009 | Listed for sale | $245,000 | MRED MLS |
| 23 Feb, 2016 | Under contract | $0 | MRED MLS |
| 20 Jan, 2016 | Listed for sale | $0 | MRED MLS |
| 16 Nov, 2018 | Sold | $260,000 | MRED MLS |
| 29 Oct, 2018 | Under contract | $275,000 | MRED MLS |
| — | Last price change | $285,000 | MRED MLS |
| 17 Sep, 2018 | Listed for sale | $285,000 | MRED MLS |
Room Specifics
Total Bedrooms: 1
Bedrooms Above Ground: 1
Bedrooms Below Ground: 0
Dimensions: —
Floor Type: —
Dimensions: —
Floor Type: —
Full Bathrooms: 1
Bathroom Amenities: —
Bathroom in Basement: 0
Rooms: Balcony/Porch/Lanai,Utility Room-1st Floor
Basement Description: None
Other Specifics
| 1 | |
| — | |
| Brick | |
| Balcony, Storms/Screens, Door Monitored By TV | |
| Common Grounds,Landscaped,Park Adjacent,River Front,Water View | |
| COMMON | |
| — | |
| None | |
| Hardwood Floors, Laundry Hook-Up in Unit, Storage | |
| Range, Microwave, Dishwasher, Refrigerator, Washer, Dryer, Disposal | |
| Not in DB | |
| — | |
| — | |
| Bike Room/Bike Trails, Door Person, Elevator(s), Exercise Room, Storage, Health Club, On Site Manager/Engineer, Park, Party Room, Sundeck, Pool, Receiving Room, Security Door Lock(s), Service Elevator(s), Valet/Cleaner | |
| — |
Tax History
| Year | Property Taxes |
|---|---|
| 2009 | $2,245 |
| 2018 | $4,262 |
Contact Agent
Nearby Similar Homes
Nearby Sold Comparables
Contact Agent
Listing Provided By
Property Consultants Realty









