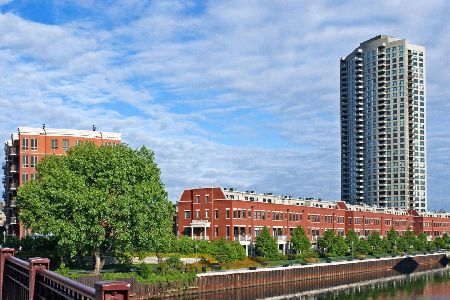501 Clinton Street, West Town, Chicago, Illinois 60654
$1,250,000
|
Sold
|
|
| Status: | Closed |
| Sqft: | 2,355 |
| Cost/Sqft: | $563 |
| Beds: | 3 |
| Baths: | 3 |
| Year Built: | 2001 |
| Property Taxes: | $13,606 |
| Days On Market: | 2709 |
| Lot Size: | 0,00 |
Description
Custom Builder's Renovation featuring current finishes and exquisite selections throughout. This home is finely detailed and offers a move in ready home for the most discerning buyer. Southeast exposure with forever skyline and river views. The home has been gutted and completely refinished with the finest cabinets, appliances and finish details. Features: Open kitchen with island and built in bar/service area including oversized wine fridge, hardwood flooring throughout, custom closets, beautifully finished laundry/utility room, custom lighting details and upgraded electrical. Kinzie Park offers first class amenities including gated private entry, free guest parking, 24 hour door and maintenance staff, pool, health club, bicycle storage, deeded garage parking and common party/meeting space. Urban living perfected! Parking and additional private room storage are available.
Property Specifics
| Condos/Townhomes | |
| 34 | |
| — | |
| 2001 | |
| None | |
| — | |
| No | |
| — |
| Cook | |
| Kinzie Park | |
| 1586 / Monthly | |
| Heat,Air Conditioning,Water,Insurance,Security,Doorman,TV/Cable,Exercise Facilities,Pool,Exterior Maintenance,Lawn Care,Scavenger,Snow Removal,Internet | |
| Public | |
| Public Sewer | |
| 09934575 | |
| 17091121071068 |
Property History
| DATE: | EVENT: | PRICE: | SOURCE: |
|---|---|---|---|
| 3 Dec, 2014 | Sold | $875,000 | MRED MLS |
| 24 Sep, 2014 | Under contract | $825,000 | MRED MLS |
| 4 Sep, 2014 | Listed for sale | $825,000 | MRED MLS |
| 23 Jul, 2018 | Sold | $1,250,000 | MRED MLS |
| 4 Jun, 2018 | Under contract | $1,325,000 | MRED MLS |
| 1 May, 2018 | Listed for sale | $1,325,000 | MRED MLS |
Room Specifics
Total Bedrooms: 3
Bedrooms Above Ground: 3
Bedrooms Below Ground: 0
Dimensions: —
Floor Type: Hardwood
Dimensions: —
Floor Type: Hardwood
Full Bathrooms: 3
Bathroom Amenities: Separate Shower,Double Sink,Full Body Spray Shower,Soaking Tub
Bathroom in Basement: 0
Rooms: Eating Area,Walk In Closet,Balcony/Porch/Lanai,Foyer,Deck
Basement Description: None
Other Specifics
| 2 | |
| — | |
| — | |
| Balcony, Deck, Storms/Screens, End Unit | |
| — | |
| COMMON | |
| — | |
| Full | |
| Hardwood Floors, Storage | |
| Double Oven, Microwave, Dishwasher, High End Refrigerator, Washer, Dryer, Disposal, Stainless Steel Appliance(s), Wine Refrigerator, Cooktop | |
| Not in DB | |
| — | |
| — | |
| Bike Room/Bike Trails, Door Person, Coin Laundry, Elevator(s), Exercise Room, Storage, On Site Manager/Engineer, Party Room, Sundeck, Pool, Receiving Room, Security Door Lock(s), Service Elevator(s), Valet/Cleaner | |
| — |
Tax History
| Year | Property Taxes |
|---|---|
| 2014 | $9,110 |
| 2018 | $13,606 |
Contact Agent
Nearby Similar Homes
Nearby Sold Comparables
Contact Agent
Listing Provided By
Berkshire Hathaway HomeServices KoenigRubloff









