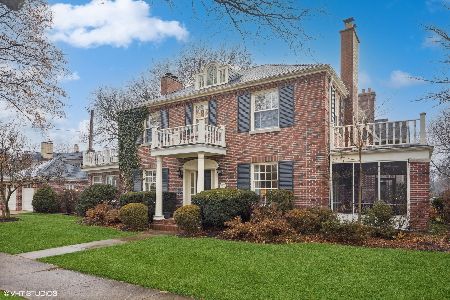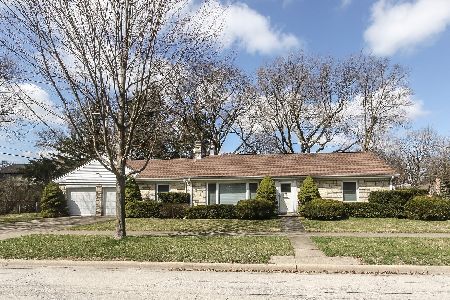501 Dover Avenue, La Grange Park, Illinois 60526
$580,000
|
Sold
|
|
| Status: | Closed |
| Sqft: | 2,264 |
| Cost/Sqft: | $265 |
| Beds: | 4 |
| Baths: | 3 |
| Year Built: | 1936 |
| Property Taxes: | $11,865 |
| Days On Market: | 3071 |
| Lot Size: | 0,00 |
Description
Gracious Harding Woods home on a private corner lot in LaGrange Park! Perfect walk to schools and Stone Avenue Station location. Bright and open spaces include foyer with grand staircase, spacious living room & study/office with lovely natural light, fresh paint and newly finished hardwood floors. Beautiful formal dining room, updated eat-in kitchen with granite countertops & stainless steel appliances, first floor family room with gas fireplace and convenient powder room complete this entertainment friendly 1st floor layout. All 4 bedrooms on the second floor include a huge master bedroom suite and additional full bath with pristine original details. Entire 2nd level has hardwood floors under carpet except knotty pine 4th bedroom. Fun retro lower level rec room with wood burning fireplace and wet bar, fenced in paver patio and garden plus a 2-car attached garage. Lovingly maintained, elegant and immaculate home - not to be missed!
Property Specifics
| Single Family | |
| — | |
| Colonial | |
| 1936 | |
| Full | |
| — | |
| No | |
| — |
| Cook | |
| Harding Woods | |
| 0 / Not Applicable | |
| None | |
| Lake Michigan | |
| Public Sewer | |
| 09744451 | |
| 15324060120000 |
Nearby Schools
| NAME: | DISTRICT: | DISTANCE: | |
|---|---|---|---|
|
Grade School
Ogden Ave Elementary School |
102 | — | |
|
Middle School
Park Junior High School |
102 | Not in DB | |
|
High School
Lyons Twp High School |
204 | Not in DB | |
Property History
| DATE: | EVENT: | PRICE: | SOURCE: |
|---|---|---|---|
| 31 Jan, 2018 | Sold | $580,000 | MRED MLS |
| 14 Nov, 2017 | Under contract | $599,900 | MRED MLS |
| 7 Sep, 2017 | Listed for sale | $599,900 | MRED MLS |
Room Specifics
Total Bedrooms: 4
Bedrooms Above Ground: 4
Bedrooms Below Ground: 0
Dimensions: —
Floor Type: Carpet
Dimensions: —
Floor Type: Carpet
Dimensions: —
Floor Type: Carpet
Full Bathrooms: 3
Bathroom Amenities: —
Bathroom in Basement: 0
Rooms: Study,Recreation Room,Foyer,Utility Room-Lower Level
Basement Description: Partially Finished
Other Specifics
| 2 | |
| — | |
| Concrete | |
| Brick Paver Patio, Storms/Screens | |
| Corner Lot | |
| 50 X 133 | |
| — | |
| Full | |
| Bar-Wet, Hardwood Floors | |
| Range, Dishwasher, Refrigerator, Washer, Dryer, Disposal, Stainless Steel Appliance(s) | |
| Not in DB | |
| — | |
| — | |
| — | |
| Wood Burning, Gas Log, Gas Starter |
Tax History
| Year | Property Taxes |
|---|---|
| 2018 | $11,865 |
Contact Agent
Nearby Similar Homes
Nearby Sold Comparables
Contact Agent
Listing Provided By
Coldwell Banker Residential







