502 Park Road, La Grange Park, Illinois 60526
$799,900
|
Sold
|
|
| Status: | Closed |
| Sqft: | 2,513 |
| Cost/Sqft: | $318 |
| Beds: | 4 |
| Baths: | 3 |
| Year Built: | 1938 |
| Property Taxes: | $12,430 |
| Days On Market: | 811 |
| Lot Size: | 0,00 |
Description
With picture-perfect curb appeal, this widely admired home is the perfect fusion of timeless elegance and modern comfort. Upon entering the welcoming foyer, you'll be drawn into the adjacent rooms through charming arched doorways. The gorgeous living room features a fireplace, crown molding, and built-ins. Two sets of french doors allow access to the enclosed porch - perfect for entertaining or spending a peaceful morning enjoying the professionally designed landscaping. The formal dining room with crown molding and corner built-in cabinetry leads to the spacious kitchen and a large family room. The light and bright kitchen has been beautifully updated with new countertops, backsplash, and appliances, and includes a large kitchen nook and counter seating for casual dining. The french doors lead you to the patio and yard that is perfect for entertaining and grilling. The family room is flooded with light through multiple windows that overlook the yard, and features an additional fireplace. Ascending the staircase, you'll be pleasantly surprised by the generously sized hallway, four spacious bedrooms, a full bathroom, and cedar closets. Access to a large roof top deck above the first floor family room which also provides potential for future expansion. The finished basement provides a full bathroom and versatile spaces with ideal spots for a home office, gym, and large recreation room with the third fireplace. This exceptional home is nestled within highly sought-after Harding Woods which is close to award-winning schools, parks, forest preserve trails, train, restaurants, boutiques, and more!
Property Specifics
| Single Family | |
| — | |
| — | |
| 1938 | |
| — | |
| — | |
| No | |
| — |
| Cook | |
| Harding Woods | |
| 0 / Not Applicable | |
| — | |
| — | |
| — | |
| 11931905 | |
| 15324060240000 |
Nearby Schools
| NAME: | DISTRICT: | DISTANCE: | |
|---|---|---|---|
|
Grade School
Ogden Ave Elementary School |
102 | — | |
|
Middle School
Park Junior High School |
102 | Not in DB | |
|
High School
Lyons Twp High School |
204 | Not in DB | |
Property History
| DATE: | EVENT: | PRICE: | SOURCE: |
|---|---|---|---|
| 8 Jul, 2016 | Sold | $653,000 | MRED MLS |
| 15 May, 2016 | Under contract | $669,000 | MRED MLS |
| — | Last price change | $697,000 | MRED MLS |
| 16 Mar, 2016 | Listed for sale | $737,900 | MRED MLS |
| 28 Dec, 2023 | Sold | $799,900 | MRED MLS |
| 3 Dec, 2023 | Under contract | $799,900 | MRED MLS |
| 15 Nov, 2023 | Listed for sale | $799,900 | MRED MLS |
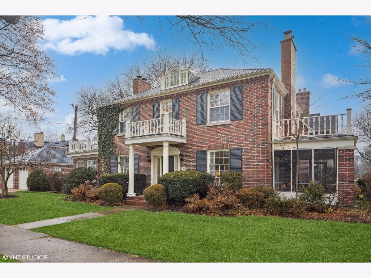
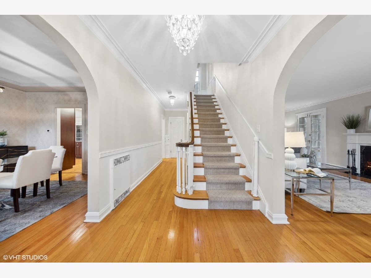
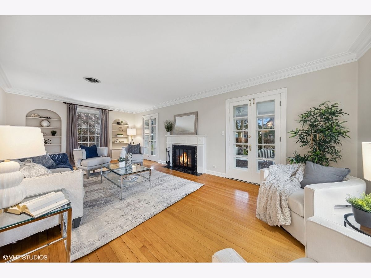
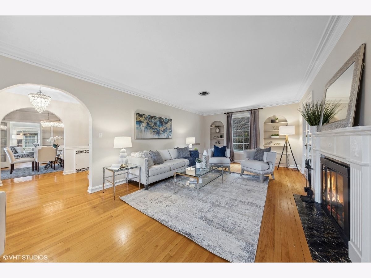
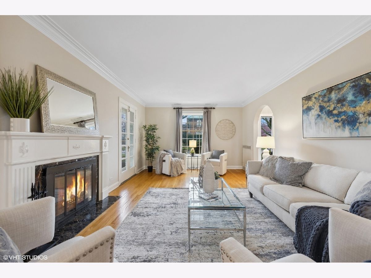
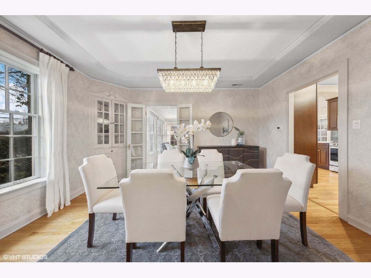
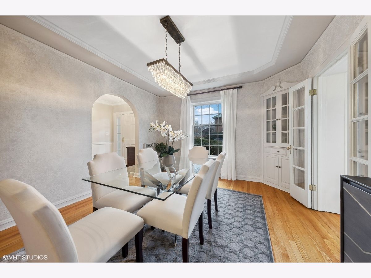
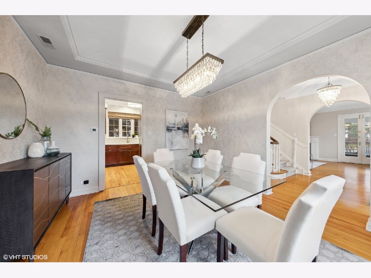
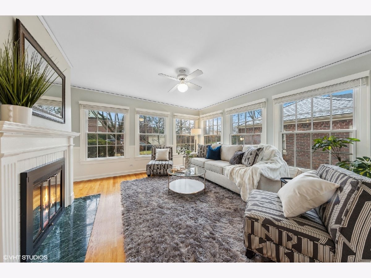
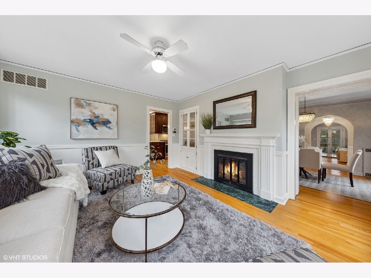
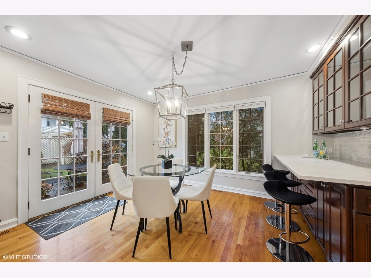
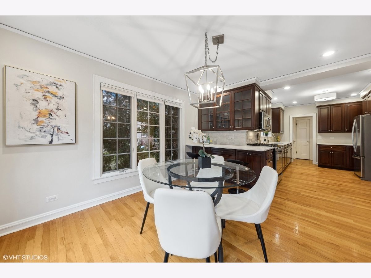
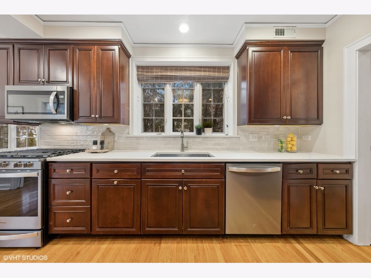
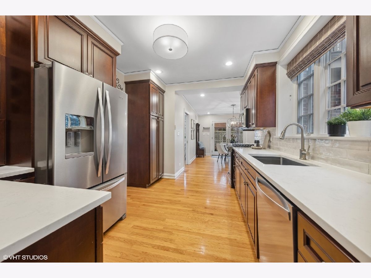
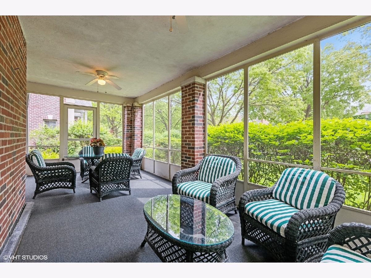
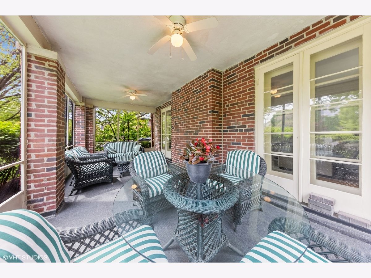
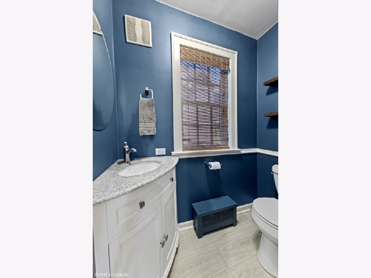
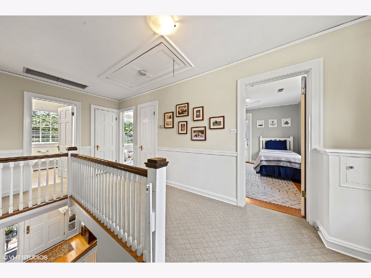
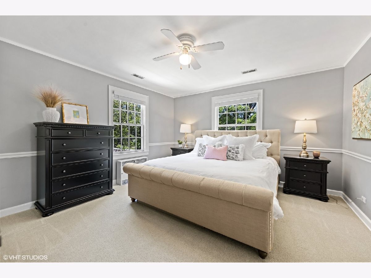
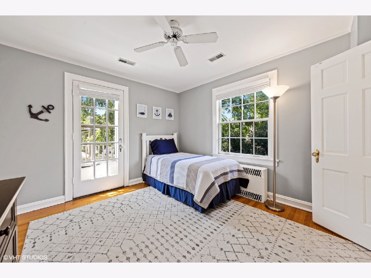
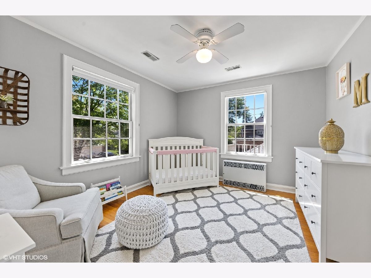
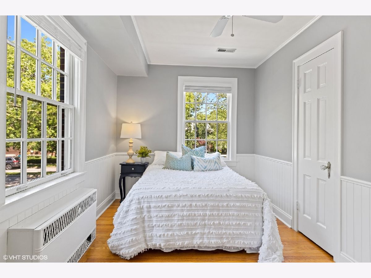
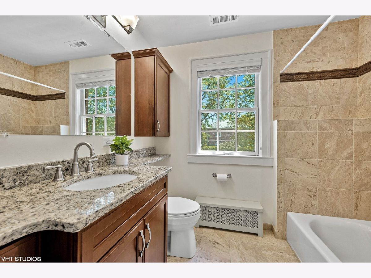
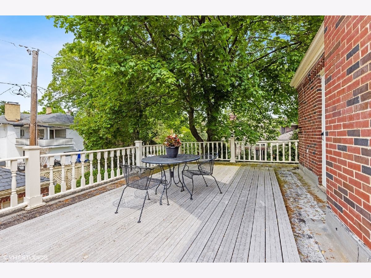
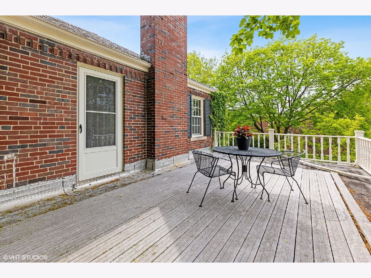
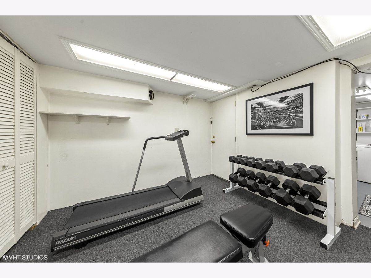
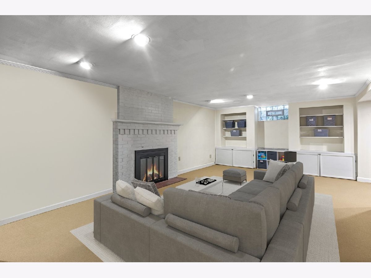
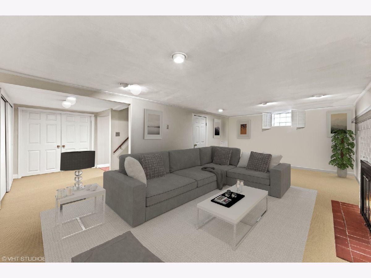
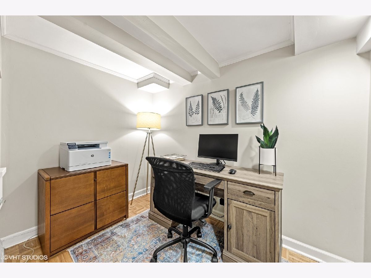
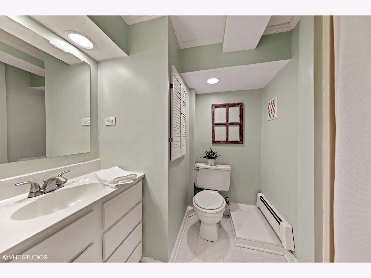
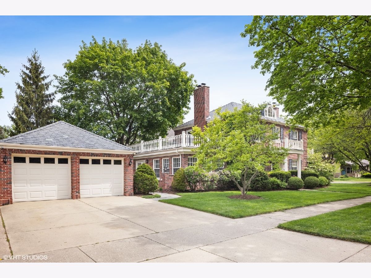
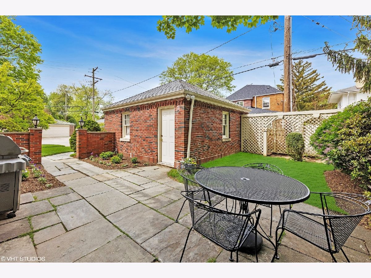
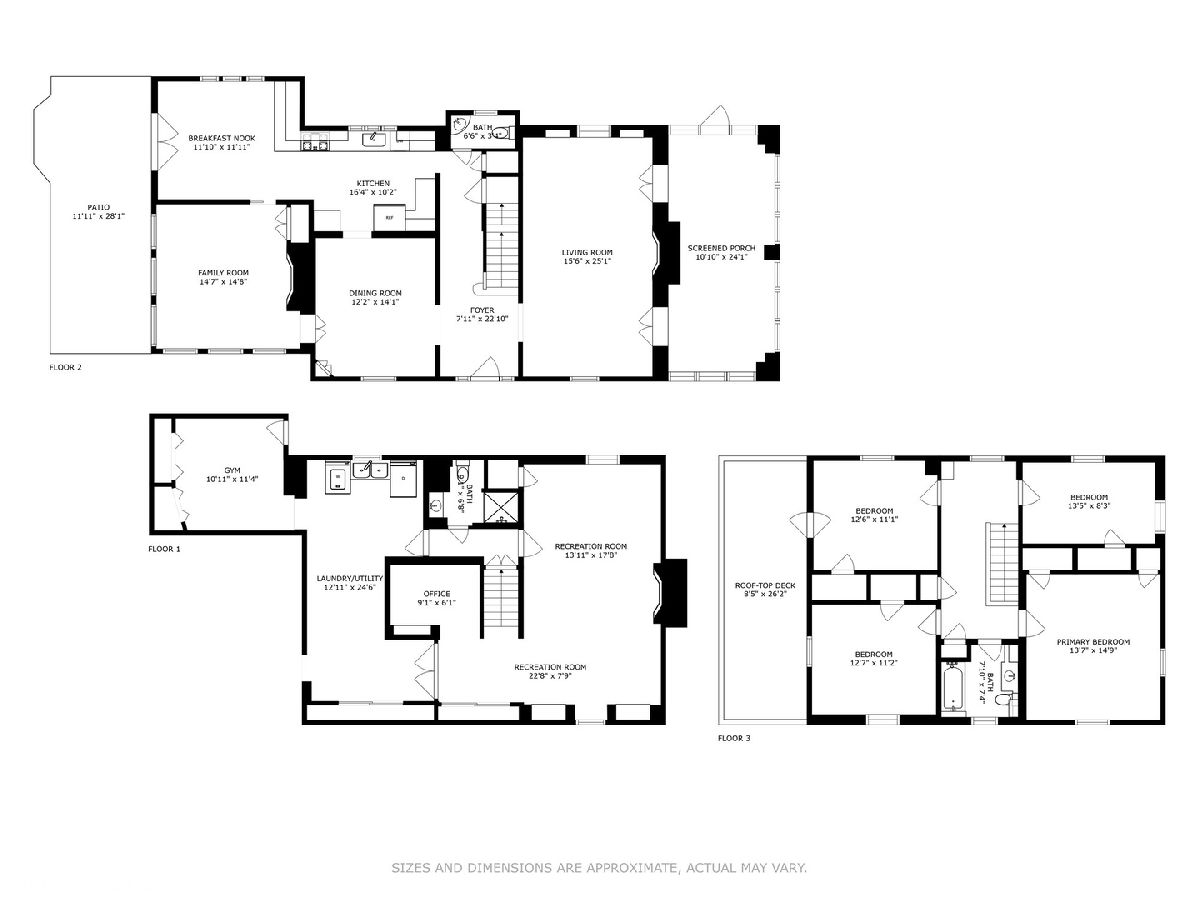

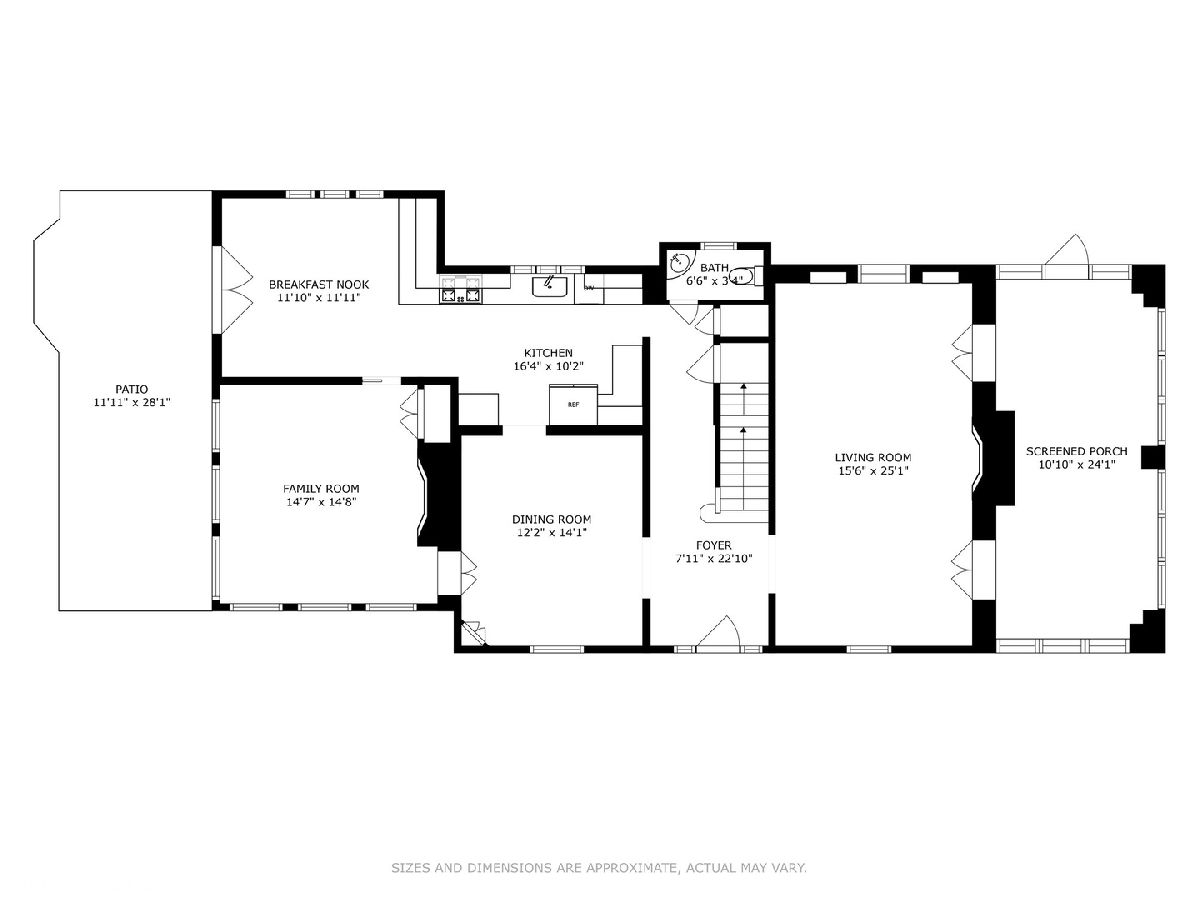

Room Specifics
Total Bedrooms: 4
Bedrooms Above Ground: 4
Bedrooms Below Ground: 0
Dimensions: —
Floor Type: —
Dimensions: —
Floor Type: —
Dimensions: —
Floor Type: —
Full Bathrooms: 3
Bathroom Amenities: —
Bathroom in Basement: 1
Rooms: —
Basement Description: Finished,Exterior Access
Other Specifics
| 2 | |
| — | |
| Concrete | |
| — | |
| — | |
| 60 X 132.86 | |
| Full,Pull Down Stair,Unfinished | |
| — | |
| — | |
| — | |
| Not in DB | |
| — | |
| — | |
| — | |
| — |
Tax History
| Year | Property Taxes |
|---|---|
| 2016 | $11,729 |
| 2023 | $12,430 |
Contact Agent
Nearby Similar Homes
Nearby Sold Comparables
Contact Agent
Listing Provided By
Compass






