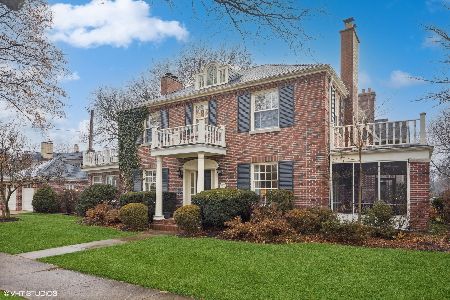511 Dover Avenue, La Grange Park, Illinois 60526
$740,000
|
Sold
|
|
| Status: | Closed |
| Sqft: | 3,476 |
| Cost/Sqft: | $217 |
| Beds: | 4 |
| Baths: | 5 |
| Year Built: | 1943 |
| Property Taxes: | $21,179 |
| Days On Market: | 2679 |
| Lot Size: | 0,00 |
Description
Beautiful family home with great floor plan on a 90 x 133 lot in desirable Harding Woods! 4 Bedrooms, 3.2 bathrooms, 3 fireplaces & amazing backyard! Living room with fireplace and southern facing windows for ample natural light. Formal dining room features teak parquet flooring and double doors to the kitchen. Large eat-in kitchen with solid wood cabinets, granite counters and built-in breakfast table. Spacious 23' x 19' family room with built-in cabinetry, wet bar, fireplace and access to 3 season room. 1st floor office/bedroom with updated private bathroom. Master suite with walk-in closet, private bathroom with steam shower and balcony access. 2 additional bedrooms & full bath with whirlpool tub on 2nd level. Finished basement includes a recreation room with fireplace, wet bar, 1/2 bathroom and all the storage you could want. 2 1/2 car attached garage. Private, fenced backyard with mature landscaping. Walk to Ogden Ave. Elementary, Park Jr. High & Stone Ave. train station!
Property Specifics
| Single Family | |
| — | |
| — | |
| 1943 | |
| Full | |
| — | |
| No | |
| — |
| Cook | |
| Harding Woods | |
| 0 / Not Applicable | |
| None | |
| Lake Michigan | |
| Public Sewer | |
| 10103188 | |
| 15324060100000 |
Nearby Schools
| NAME: | DISTRICT: | DISTANCE: | |
|---|---|---|---|
|
Grade School
Ogden Ave Elementary School |
102 | — | |
|
Middle School
Park Junior High School |
102 | Not in DB | |
|
High School
Lyons Twp High School |
204 | Not in DB | |
Property History
| DATE: | EVENT: | PRICE: | SOURCE: |
|---|---|---|---|
| 5 Mar, 2019 | Sold | $740,000 | MRED MLS |
| 28 Nov, 2018 | Under contract | $755,000 | MRED MLS |
| 4 Oct, 2018 | Listed for sale | $755,000 | MRED MLS |
Room Specifics
Total Bedrooms: 4
Bedrooms Above Ground: 4
Bedrooms Below Ground: 0
Dimensions: —
Floor Type: Carpet
Dimensions: —
Floor Type: Carpet
Dimensions: —
Floor Type: Carpet
Full Bathrooms: 5
Bathroom Amenities: Whirlpool,Separate Shower,Steam Shower
Bathroom in Basement: 0
Rooms: Recreation Room,Foyer,Screened Porch
Basement Description: Finished
Other Specifics
| 2.5 | |
| — | |
| Concrete | |
| Balcony, Storms/Screens | |
| Fenced Yard | |
| 90 X 133* | |
| — | |
| Full | |
| Bar-Dry, Bar-Wet, Hardwood Floors, First Floor Bedroom, In-Law Arrangement, First Floor Full Bath | |
| Double Oven, Microwave, Dishwasher, Refrigerator, Disposal, Trash Compactor, Cooktop | |
| Not in DB | |
| — | |
| — | |
| — | |
| — |
Tax History
| Year | Property Taxes |
|---|---|
| 2019 | $21,179 |
Contact Agent
Nearby Similar Homes
Nearby Sold Comparables
Contact Agent
Listing Provided By
Coldwell Banker Residential






