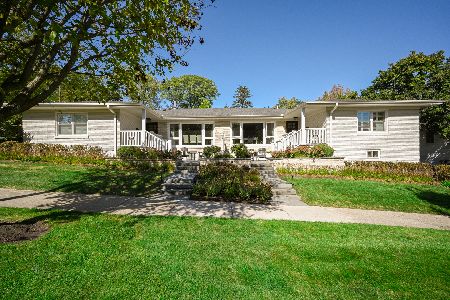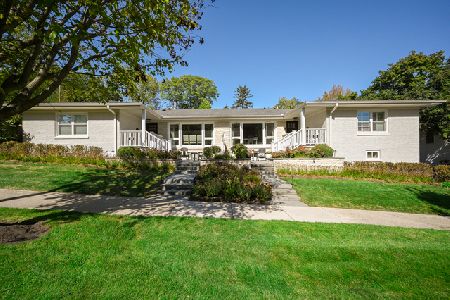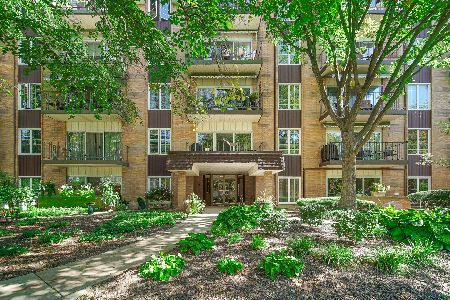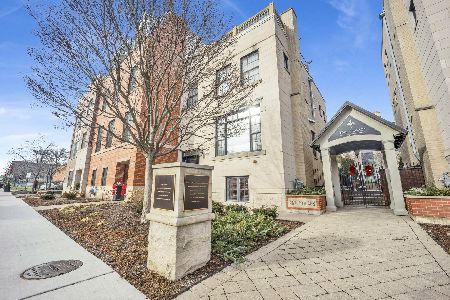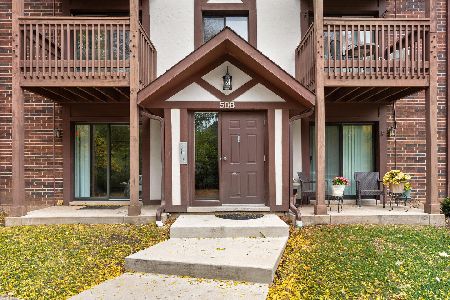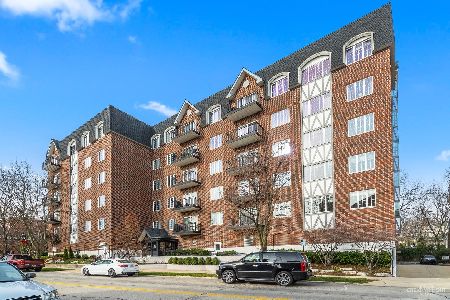501 Forest Avenue, Glen Ellyn, Illinois 60137
$408,000
|
Sold
|
|
| Status: | Closed |
| Sqft: | 1,622 |
| Cost/Sqft: | $259 |
| Beds: | 2 |
| Baths: | 2 |
| Year Built: | 1998 |
| Property Taxes: | $7,735 |
| Days On Market: | 1947 |
| Lot Size: | 0,00 |
Description
PURE PERFECTION! This condo has it all!!! Enjoy your new home in the prestigious, perfectly maintained, GLEN ASTOR building in the heart of downtown Glen Ellyn, just steps away from Metra train, theatre, library, amazing restaurants, cafes, and boutiques. Relish in all the beauty of Lake Ellyn and the Prairie Path. This bright sunny South-East corner unit is move-in ready with 9 foot ceilings and REAL HARDWOOD FLOORING, plus Plush Carpeting in Den and Bedrooms. The layout contains a spacious open plan Living Room/Dining Room combination, an inviting Balcony, and Den with Gas FIREPLACE. The Eat-In Kitchen boasts CHERRY cabinets, GRANITE countertops with backsplash. The Primary Bedroom's French Doors open to an Ensuite revealing a Sliding Barn Door, Double Vanity, and spacious Walk-In Closet. You will find HUNTER DOUGLAS Window Treatments throughout. Home includes coveted In-unit Washer /Dryer, Professional Closet Organization, Storage Unit on same floor, 2 Heated Indoor PARKING SPACES with an option for additional Storage. EXTRA this unit comes with 3 SAMSUNG TVs professionally mounted, Leather Sectional, Dining Room Table & Chairs, Kitchen Table & Chairs! Building Amenities include Exercise Facilities, 2 Elevators, Newer Roof, Furnace, Humidifier and Hot Water Tank.
Property Specifics
| Condos/Townhomes | |
| 6 | |
| — | |
| 1998 | |
| None | |
| — | |
| No | |
| — |
| Du Page | |
| — | |
| 388 / Monthly | |
| Water,Insurance,Exercise Facilities,Exterior Maintenance,Lawn Care,Scavenger,Snow Removal | |
| Lake Michigan | |
| Public Sewer | |
| 10862704 | |
| 0511334015 |
Nearby Schools
| NAME: | DISTRICT: | DISTANCE: | |
|---|---|---|---|
|
Grade School
Forest Glen Elementary School |
41 | — | |
|
Middle School
Hadley Junior High School |
41 | Not in DB | |
|
High School
Glenbard West High School |
87 | Not in DB | |
Property History
| DATE: | EVENT: | PRICE: | SOURCE: |
|---|---|---|---|
| 20 Jul, 2012 | Sold | $254,000 | MRED MLS |
| 20 May, 2012 | Under contract | $269,000 | MRED MLS |
| 13 Apr, 2012 | Listed for sale | $269,000 | MRED MLS |
| 15 Jul, 2016 | Sold | $325,000 | MRED MLS |
| 26 Jun, 2016 | Under contract | $349,000 | MRED MLS |
| 12 Jun, 2016 | Listed for sale | $359,000 | MRED MLS |
| 10 Dec, 2020 | Sold | $408,000 | MRED MLS |
| 3 Nov, 2020 | Under contract | $419,900 | MRED MLS |
| 26 Sep, 2020 | Listed for sale | $419,900 | MRED MLS |
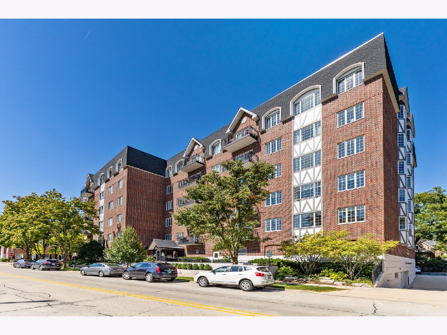
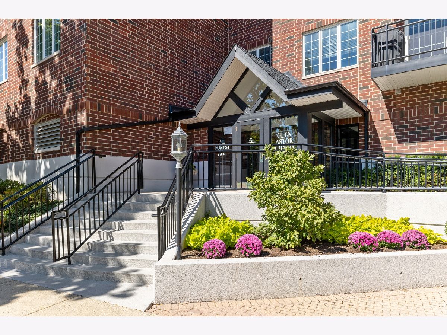
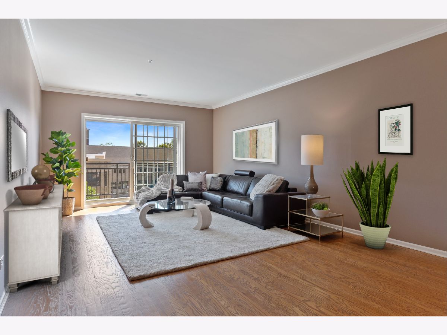
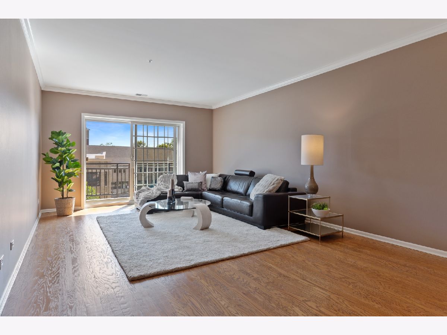
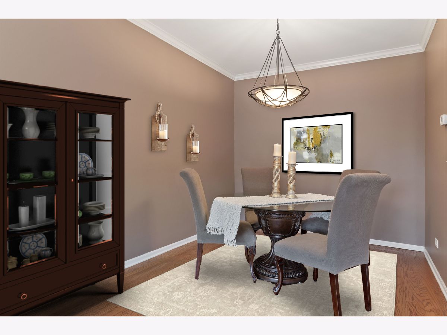
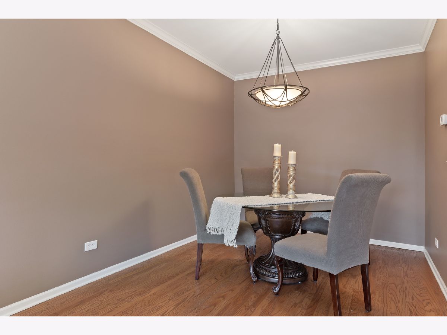
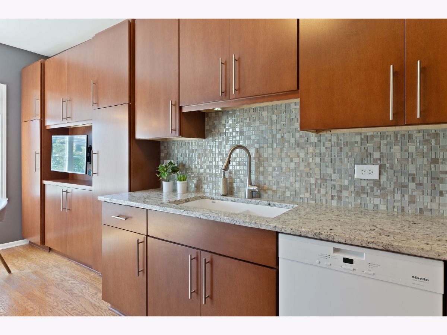
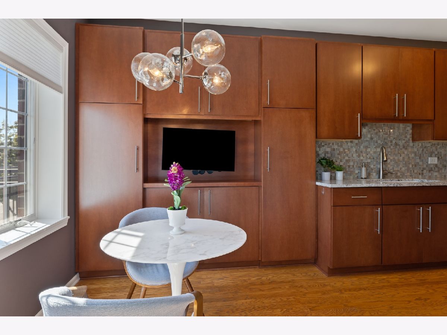
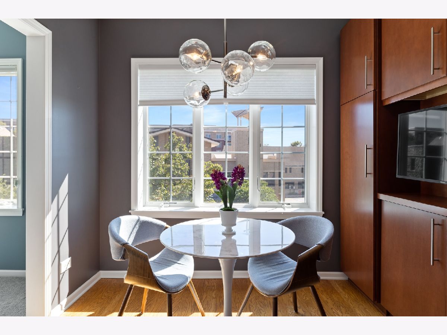
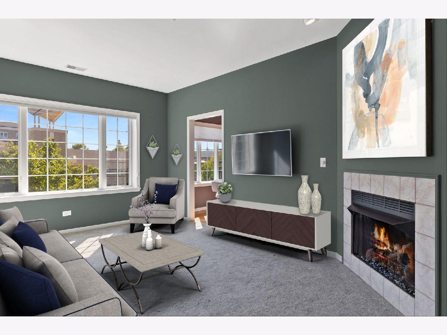
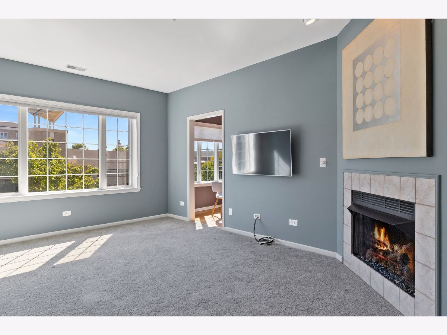
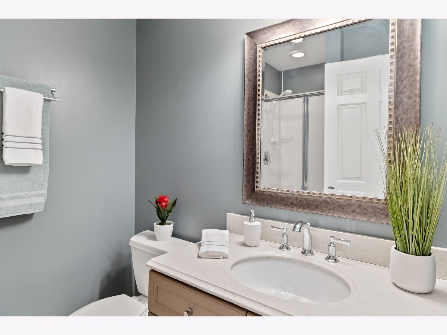
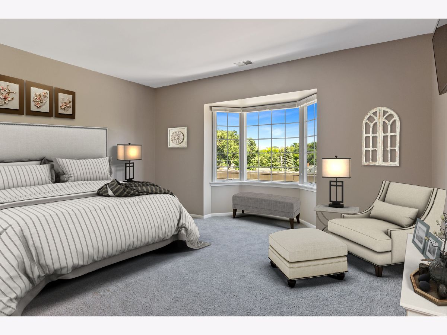
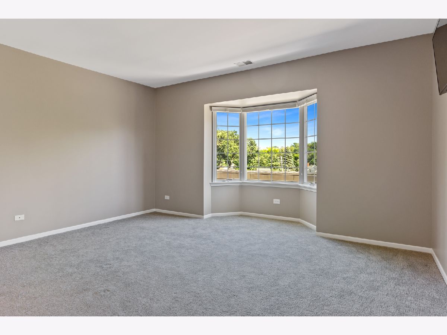
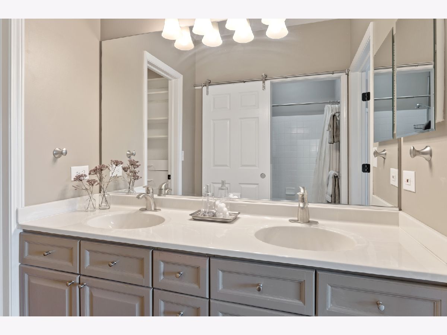
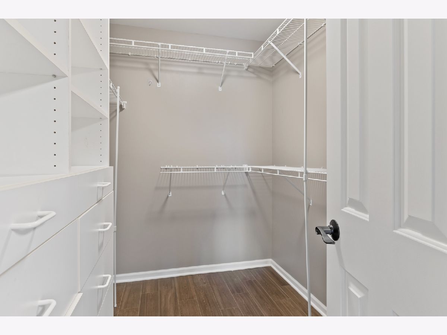
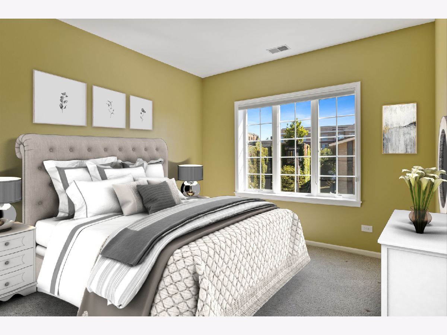
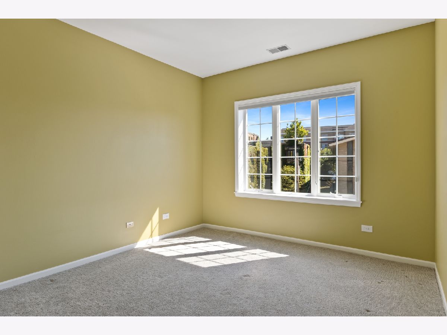
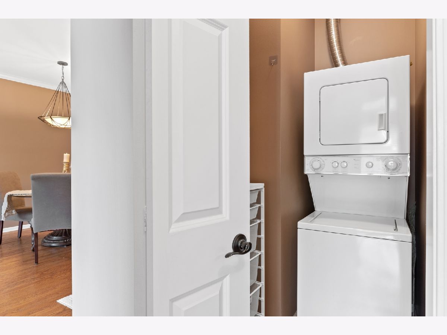
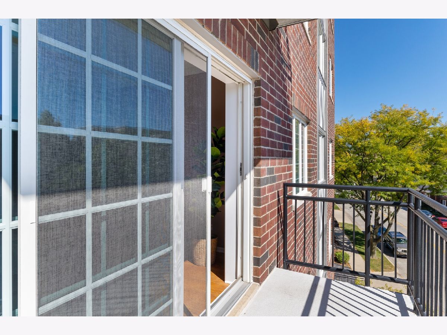
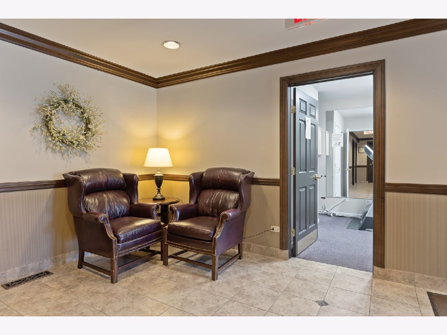
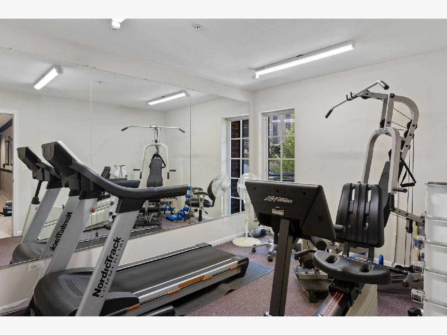
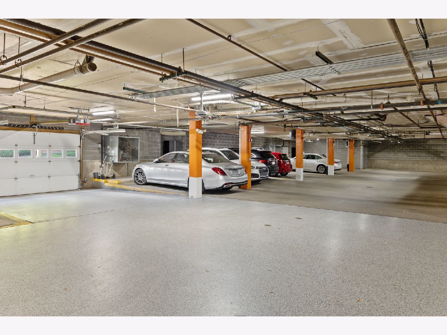
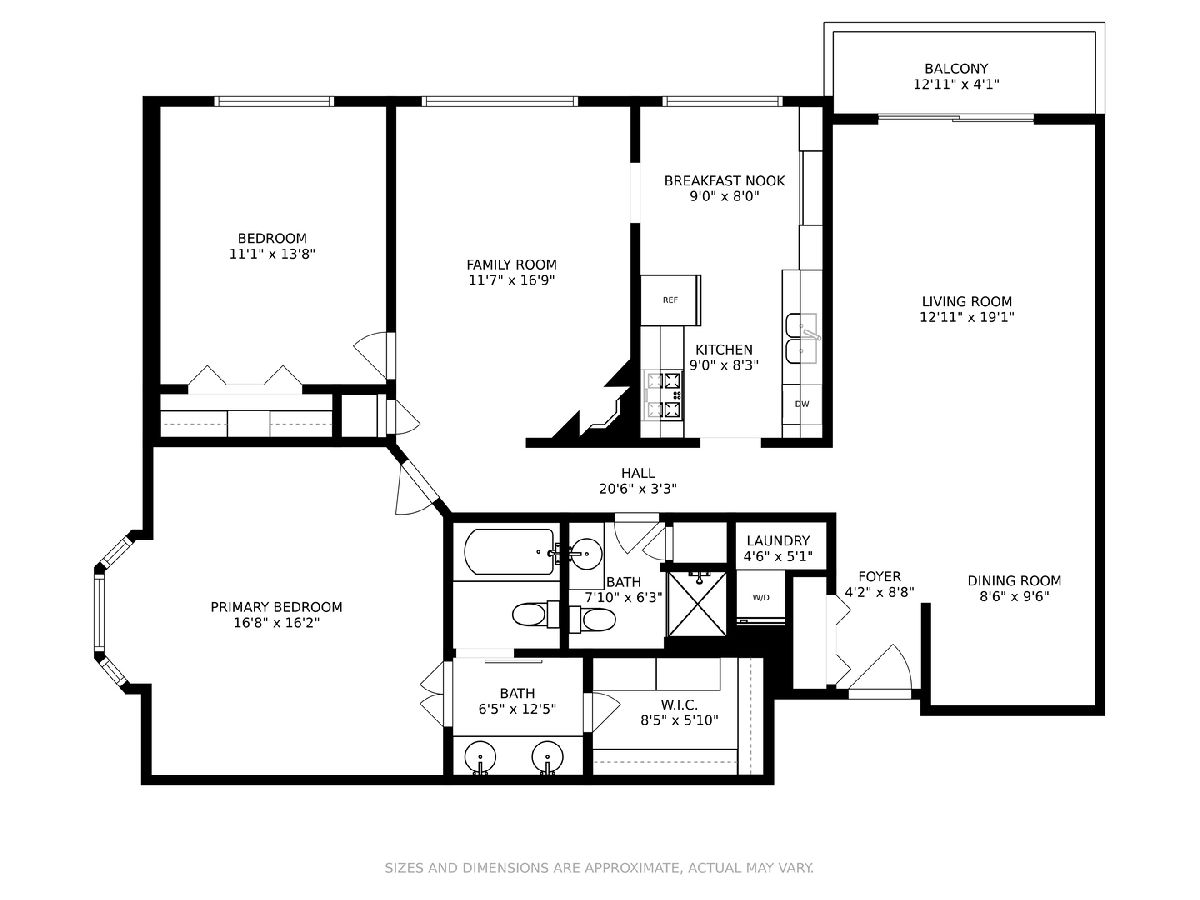
Room Specifics
Total Bedrooms: 2
Bedrooms Above Ground: 2
Bedrooms Below Ground: 0
Dimensions: —
Floor Type: Carpet
Full Bathrooms: 2
Bathroom Amenities: —
Bathroom in Basement: 0
Rooms: No additional rooms
Basement Description: None
Other Specifics
| 2 | |
| Concrete Perimeter | |
| Concrete | |
| Balcony, Storms/Screens, End Unit, Door Monitored By TV | |
| Corner Lot,Landscaped | |
| COMMON | |
| — | |
| Full | |
| Elevator, Hardwood Floors, Laundry Hook-Up in Unit, Storage | |
| Range, Microwave, Dishwasher, Refrigerator, Freezer, Washer, Dryer, Disposal | |
| Not in DB | |
| — | |
| — | |
| Elevator(s), Exercise Room, Storage | |
| Gas Log |
Tax History
| Year | Property Taxes |
|---|---|
| 2012 | $6,328 |
| 2016 | $6,304 |
| 2020 | $7,735 |
Contact Agent
Nearby Similar Homes
Nearby Sold Comparables
Contact Agent
Listing Provided By
Dream Town Realty

