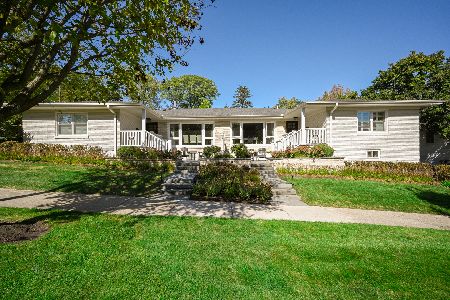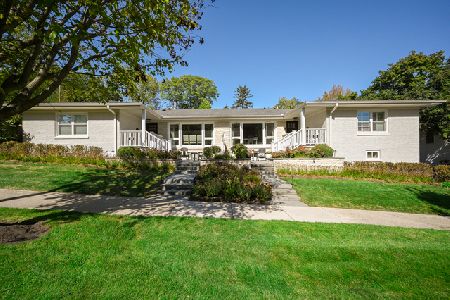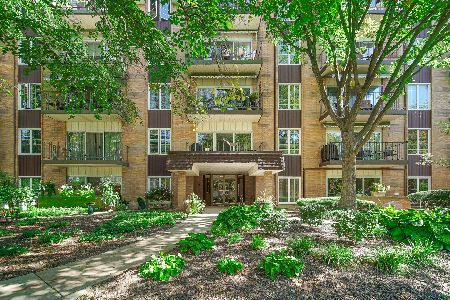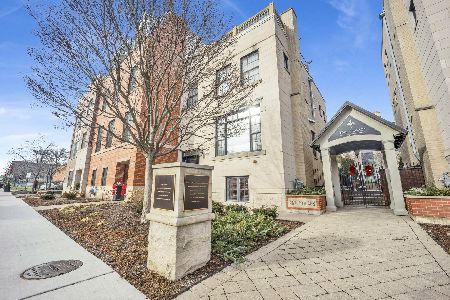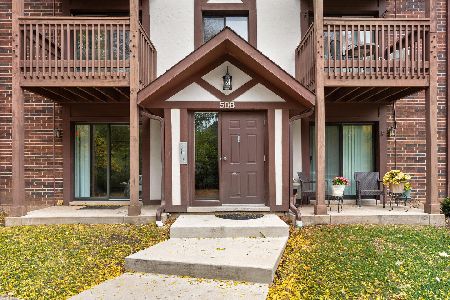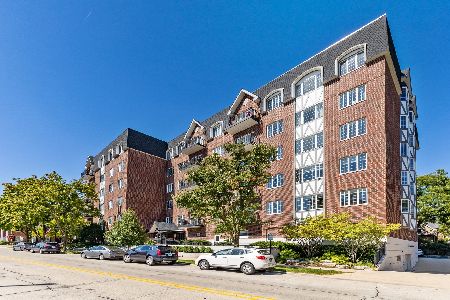501 Forest Avenue, Glen Ellyn, Illinois 60137
$380,000
|
Sold
|
|
| Status: | Closed |
| Sqft: | 1,622 |
| Cost/Sqft: | $247 |
| Beds: | 2 |
| Baths: | 2 |
| Year Built: | 1998 |
| Property Taxes: | $8,730 |
| Days On Market: | 1847 |
| Lot Size: | 0,00 |
Description
In-Town Glen Ellyn living - Spacious, bright and beautiful end unit condo with south east exposure and 9 foot ceilings in prestigious Glen Astor! So many updates in this open concept unit - both bathrooms (2014 and 2016), new recessed kitchen lighting (2018) new high-end Mohawk vinyl wood plank flooring (2016), AC (2018) and furnace (2017), new floor-to-ceiling stone fireplace surround (2017), new oversized baseboard molding, new door hardware, new blinds in all rooms (blackout blinds in the 2 bedrooms). This unit has two heated indoor parking spaces (#4-which is the largest in the building and #50) both allow storage cabinets to be placed in front of the cars. The wall was removed between the kitchen and living room to allow easy access to the 12x5' balcony from the kitchen while creating a circular flow in the unit. The location of this unit allows you use the stairs instead of the elevator if you want to get in and out quickly - one flight leads to front of building. Fabulous views of downtown Glen Ellyn! Steps to all in this storybook town - Restaurants, shops, theatre, library, Metra train, Prairie Path and Lake Ellyn. Vacant and easy to show!
Property Specifics
| Condos/Townhomes | |
| 6 | |
| — | |
| 1998 | |
| None | |
| GLENDALE | |
| No | |
| — |
| Du Page | |
| Glen Astor | |
| 424 / Monthly | |
| Water,Insurance,Exercise Facilities,Exterior Maintenance,Lawn Care,Scavenger,Snow Removal | |
| Lake Michigan | |
| Public Sewer | |
| 10955301 | |
| 0511334007 |
Nearby Schools
| NAME: | DISTRICT: | DISTANCE: | |
|---|---|---|---|
|
Grade School
Ben Franklin Elementary School |
41 | — | |
|
Middle School
Hadley Junior High School |
41 | Not in DB | |
|
High School
Glenbard West High School |
87 | Not in DB | |
Property History
| DATE: | EVENT: | PRICE: | SOURCE: |
|---|---|---|---|
| 5 May, 2016 | Sold | $305,000 | MRED MLS |
| 18 Mar, 2016 | Under contract | $314,900 | MRED MLS |
| 17 Mar, 2016 | Listed for sale | $314,900 | MRED MLS |
| 25 Jun, 2021 | Sold | $380,000 | MRED MLS |
| 26 May, 2021 | Under contract | $399,900 | MRED MLS |
| — | Last price change | $415,000 | MRED MLS |
| 4 Jan, 2021 | Listed for sale | $427,900 | MRED MLS |
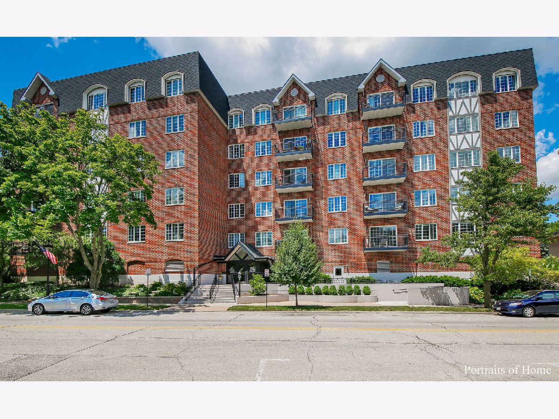
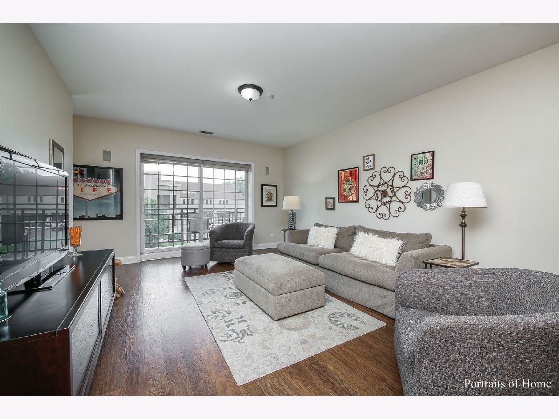
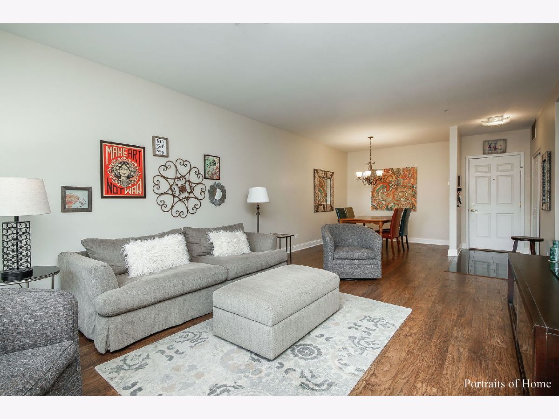
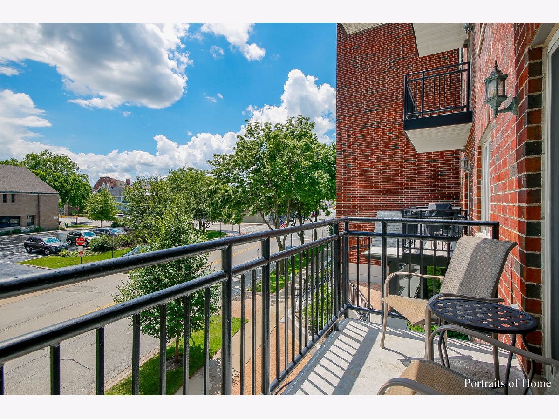
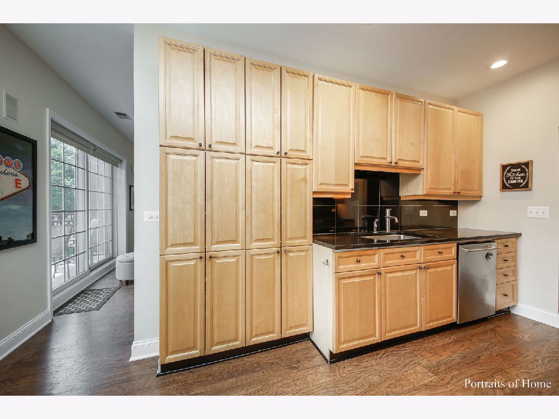
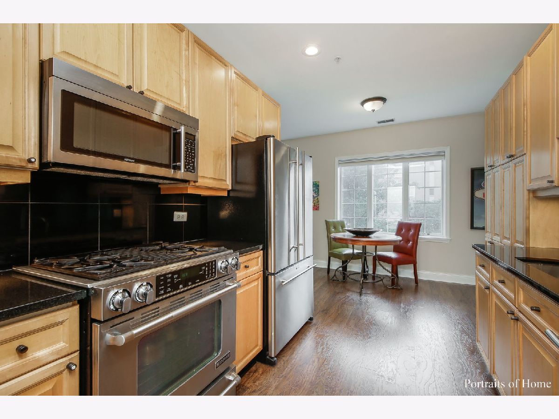
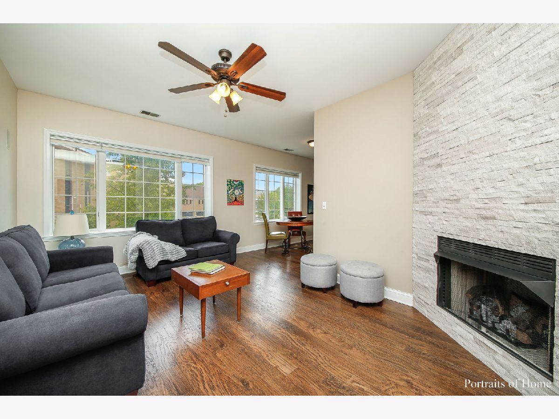
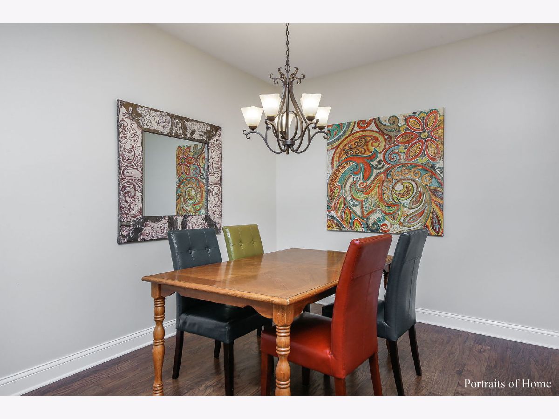
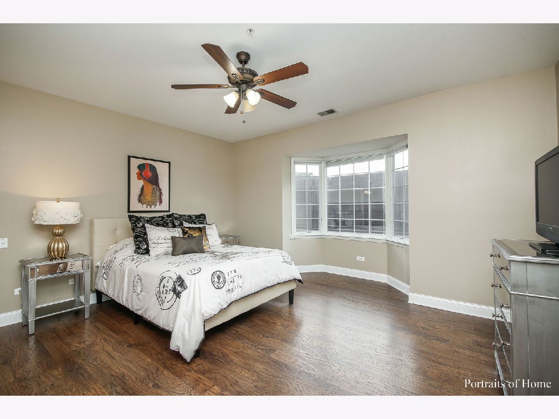
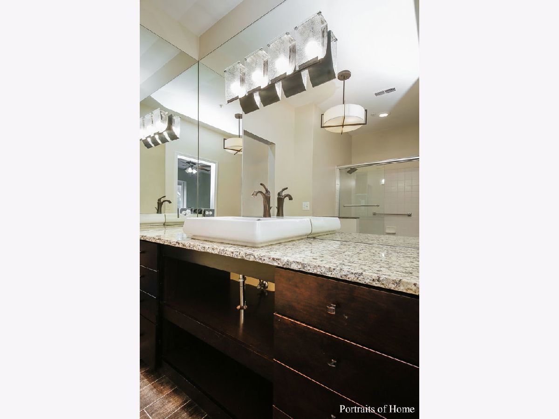
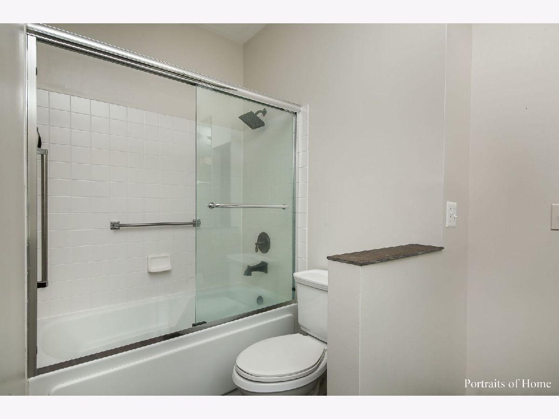
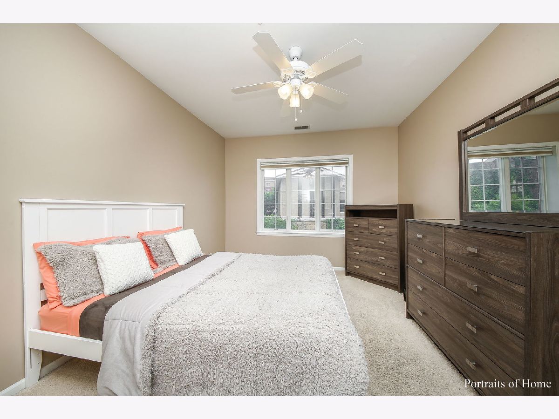
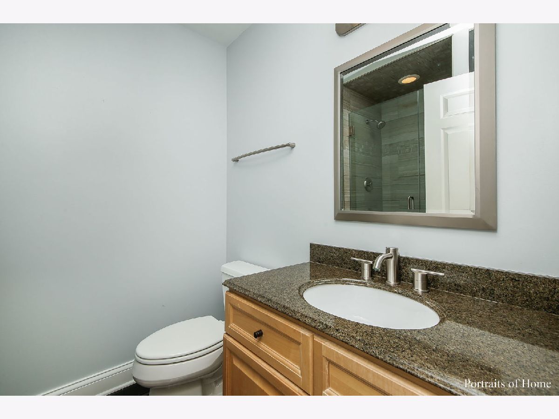
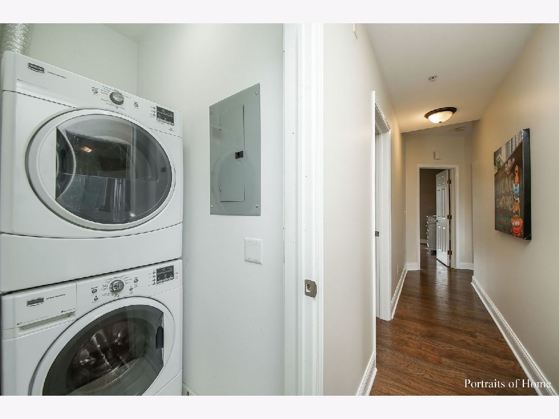
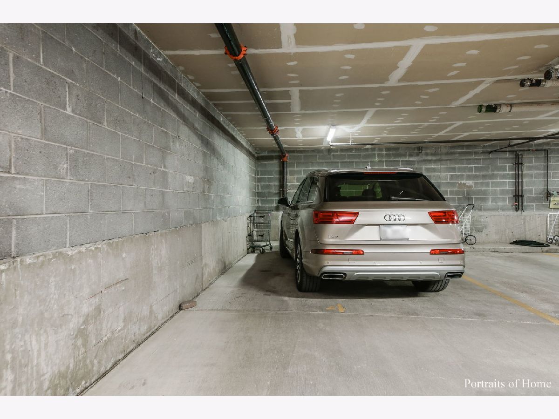
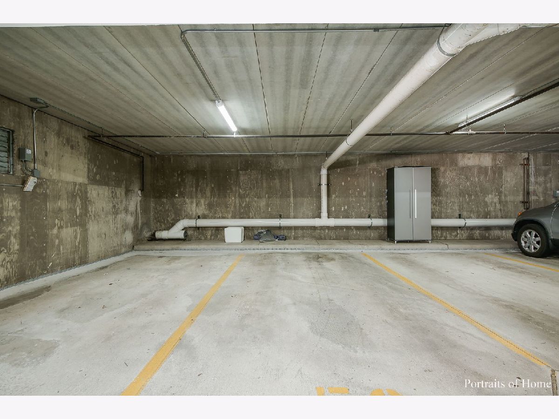
Room Specifics
Total Bedrooms: 2
Bedrooms Above Ground: 2
Bedrooms Below Ground: 0
Dimensions: —
Floor Type: Carpet
Full Bathrooms: 2
Bathroom Amenities: —
Bathroom in Basement: 0
Rooms: Walk In Closet
Basement Description: None
Other Specifics
| 2 | |
| — | |
| — | |
| — | |
| — | |
| COMMON | |
| — | |
| Full | |
| Elevator, Storage, Walk-In Closet(s) | |
| Range, Microwave, Dishwasher, Refrigerator, Washer, Dryer, Disposal, Stainless Steel Appliance(s) | |
| Not in DB | |
| — | |
| — | |
| Exercise Room | |
| Gas Log |
Tax History
| Year | Property Taxes |
|---|---|
| 2016 | $5,899 |
| 2021 | $8,730 |
Contact Agent
Nearby Similar Homes
Nearby Sold Comparables
Contact Agent
Listing Provided By
Keller Williams Premiere Properties

