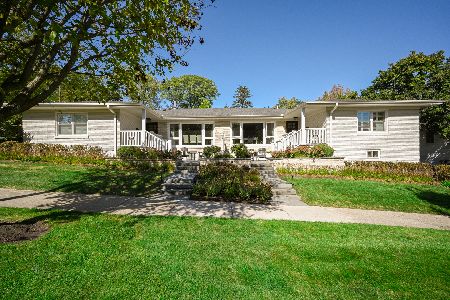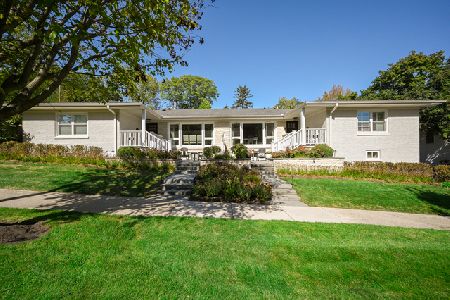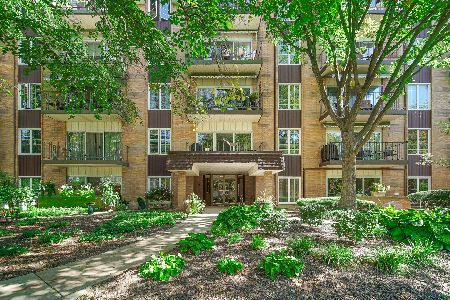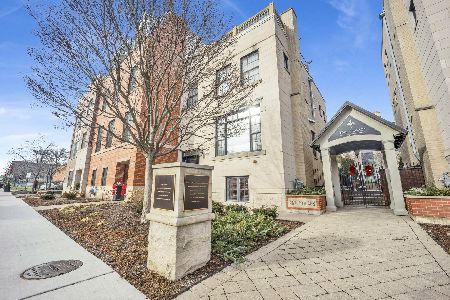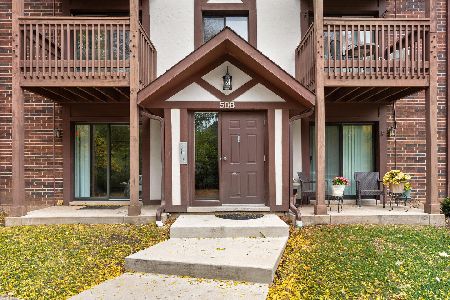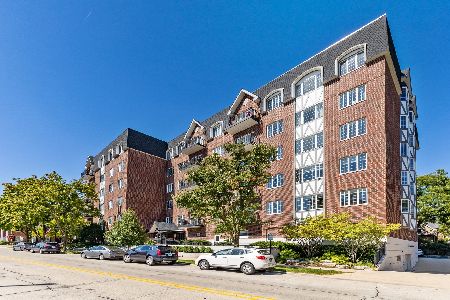501 Forest Avenue, Glen Ellyn, Illinois 60137
$435,000
|
Sold
|
|
| Status: | Closed |
| Sqft: | 1,913 |
| Cost/Sqft: | $233 |
| Beds: | 2 |
| Baths: | 2 |
| Year Built: | 1998 |
| Property Taxes: | $8,178 |
| Days On Market: | 1893 |
| Lot Size: | 0,00 |
Description
Live in downtown Glen Ellyn at the Glen Astor! This fifth floor, end unit offers two bedrooms (one of which is en-suite), two baths, oak floors and nearly 9' ceilings for an overall cheery and airy feeling once you walk in. With one of the largest floor plans in the building, Unit 506 also offers a nice sized foyer, spacious combination of living and dining rooms, large white kitchen with new granite counter tops and a family room with gas fireplace. Located on the east end and north side of the building, you'll enjoy warm morning light, sunrises and tree top views. On warm days, you might even catch the sounds of a track and field meet, football game or the school band playing during half time at nearby Glenbard West. How fun is that! The 9' x 5' storage locker for this unit is just down hall on the same floor. Additionally, there's two parking spots. One is in the outside parking lot and the other is located inside the heated garage. The location of this unit within the building offers a fairly private feeling. Furnace was replaced in 2015 and the Air Conditioning unit was replaced in 2018. What fun it would be to live in downtown Glen Ellyn and be just steps away from all the great restaurants/cafes, shops and entertainment that can be found here. Make sure you see this one!
Property Specifics
| Condos/Townhomes | |
| 6 | |
| — | |
| 1998 | |
| None | |
| — | |
| No | |
| — |
| Du Page | |
| — | |
| 447 / Monthly | |
| Water,Insurance,Exercise Facilities,Exterior Maintenance,Lawn Care,Scavenger,Snow Removal | |
| Lake Michigan | |
| Public Sewer | |
| 10938629 | |
| 0511334030 |
Nearby Schools
| NAME: | DISTRICT: | DISTANCE: | |
|---|---|---|---|
|
Grade School
Forest Glen Elementary School |
41 | — | |
|
Middle School
Hadley Junior High School |
41 | Not in DB | |
|
High School
Glenbard West High School |
87 | Not in DB | |
Property History
| DATE: | EVENT: | PRICE: | SOURCE: |
|---|---|---|---|
| 6 Jan, 2020 | Sold | $425,000 | MRED MLS |
| 2 Dec, 2019 | Under contract | $439,900 | MRED MLS |
| — | Last price change | $449,000 | MRED MLS |
| 11 Oct, 2019 | Listed for sale | $449,000 | MRED MLS |
| 22 Dec, 2020 | Sold | $435,000 | MRED MLS |
| 22 Nov, 2020 | Under contract | $445,000 | MRED MLS |
| 19 Nov, 2020 | Listed for sale | $445,000 | MRED MLS |
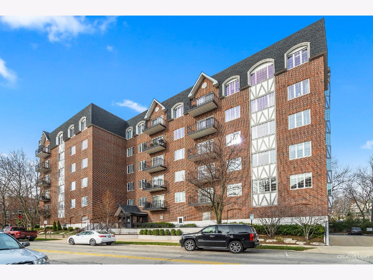
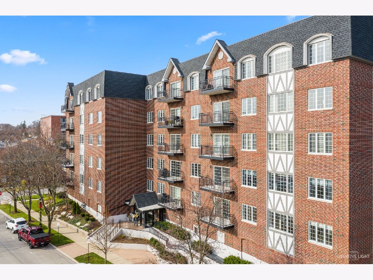
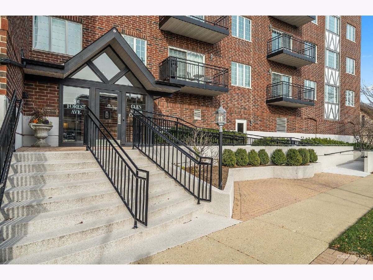
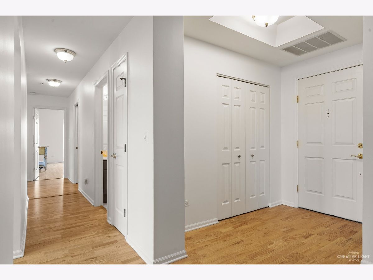
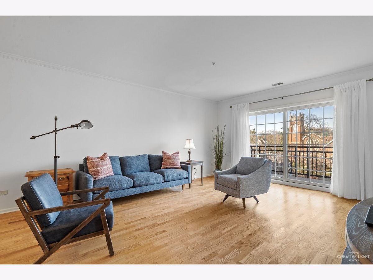
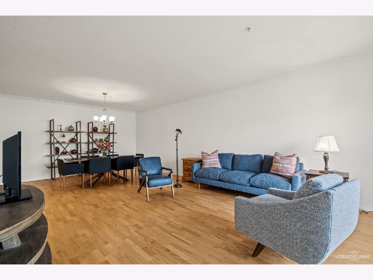
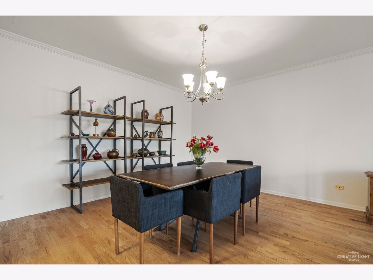
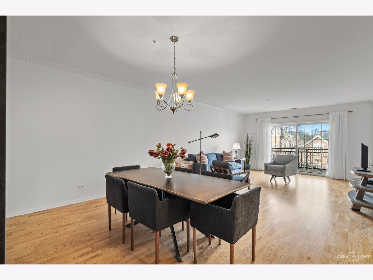
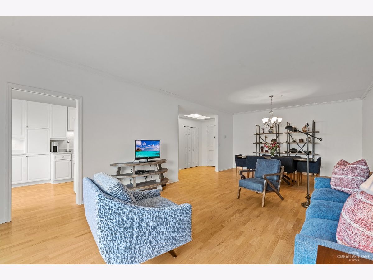
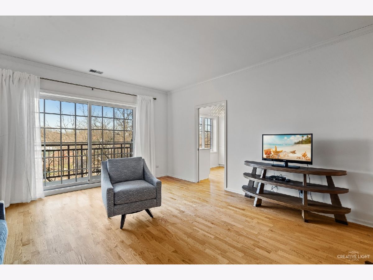
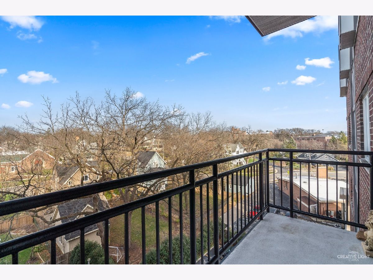
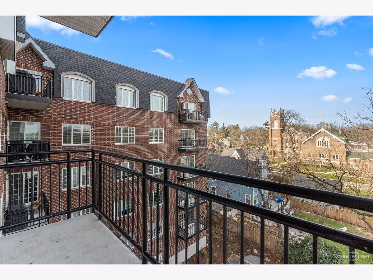
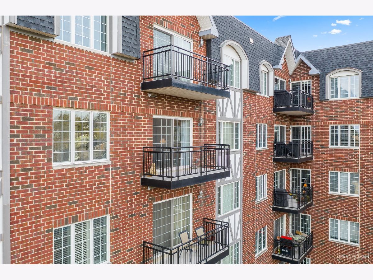
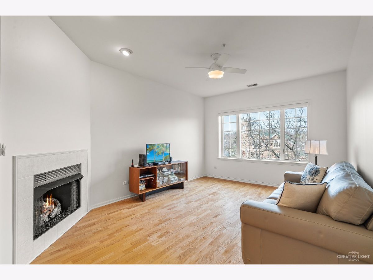
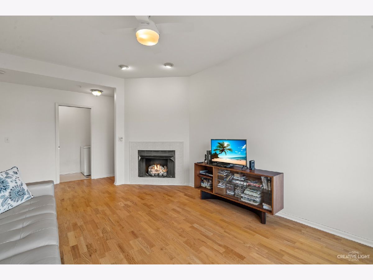
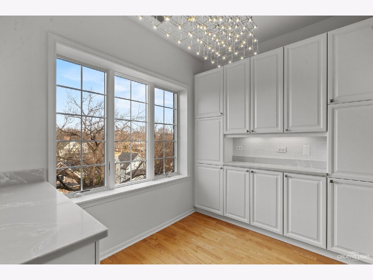
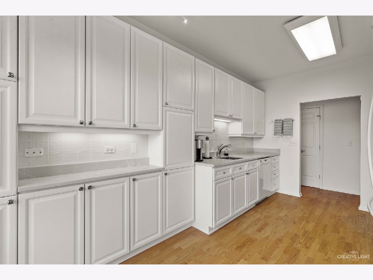
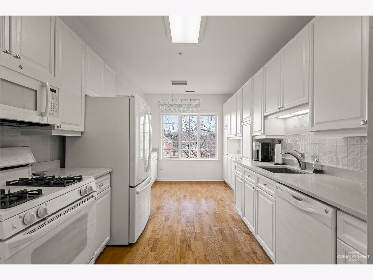
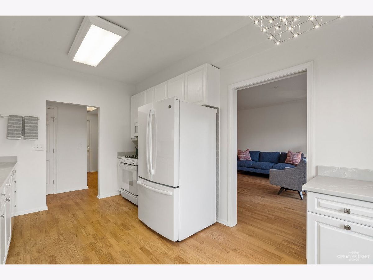
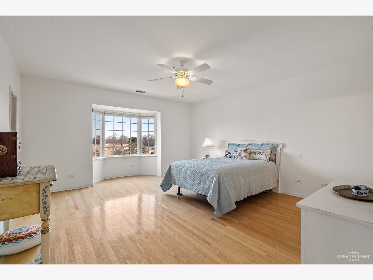
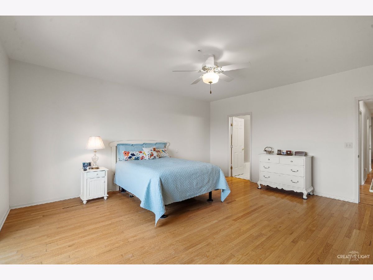
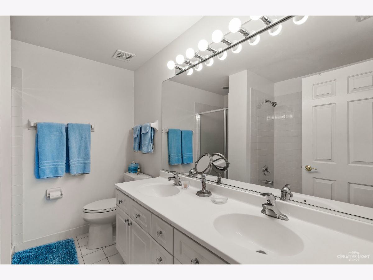
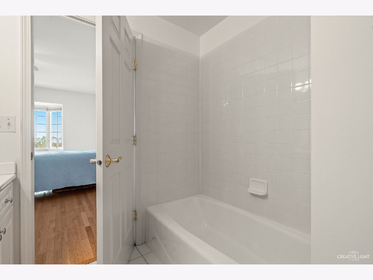
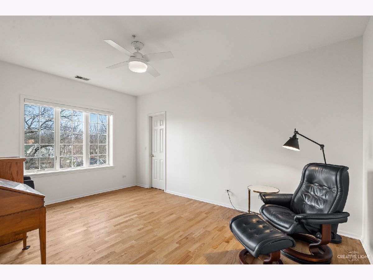
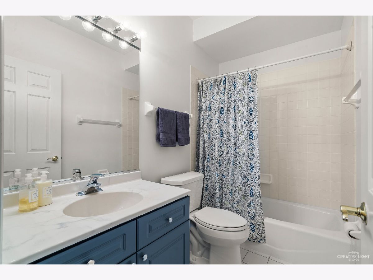
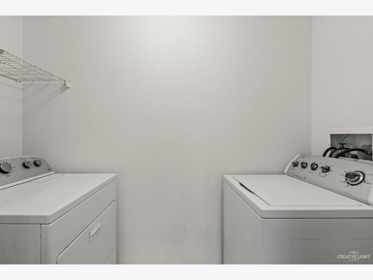
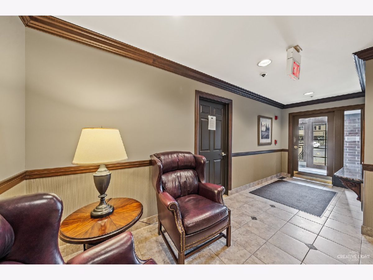
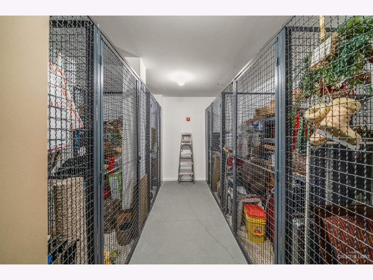
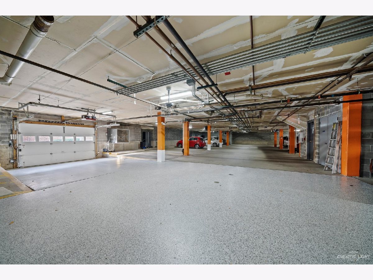
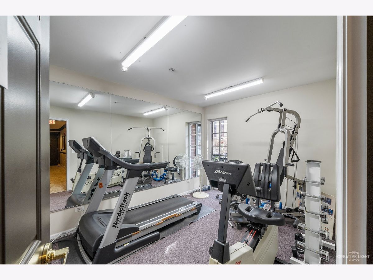
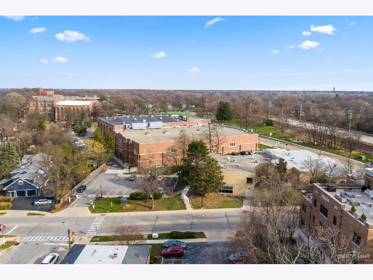
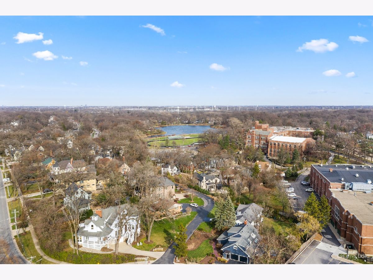
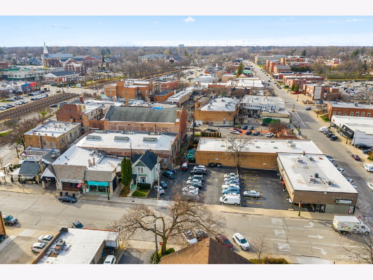
Room Specifics
Total Bedrooms: 2
Bedrooms Above Ground: 2
Bedrooms Below Ground: 0
Dimensions: —
Floor Type: Hardwood
Full Bathrooms: 2
Bathroom Amenities: Double Sink
Bathroom in Basement: 0
Rooms: Balcony/Porch/Lanai,Foyer
Basement Description: None
Other Specifics
| 1 | |
| — | |
| Asphalt | |
| Balcony, Storms/Screens, End Unit | |
| — | |
| COMMON | |
| — | |
| Full | |
| Elevator, Hardwood Floors, Laundry Hook-Up in Unit, Storage, Walk-In Closet(s), Ceilings - 9 Foot, Drapes/Blinds, Granite Counters | |
| Range, Microwave, Dishwasher, Refrigerator, Washer, Dryer | |
| Not in DB | |
| — | |
| — | |
| Elevator(s), Exercise Room, Storage | |
| Gas Log, Gas Starter, Insert |
Tax History
| Year | Property Taxes |
|---|---|
| 2020 | $6,749 |
| 2020 | $8,178 |
Contact Agent
Nearby Similar Homes
Nearby Sold Comparables
Contact Agent
Listing Provided By
Keller Williams Premiere Properties

