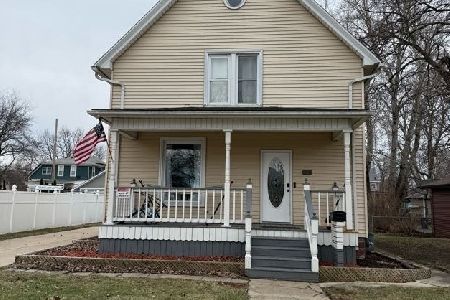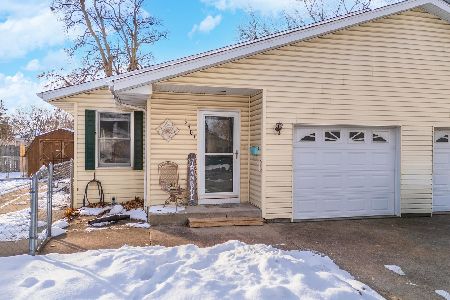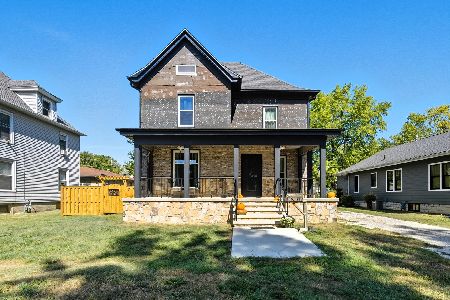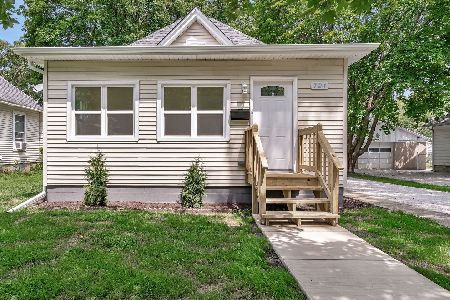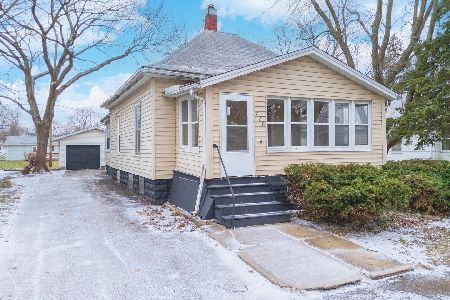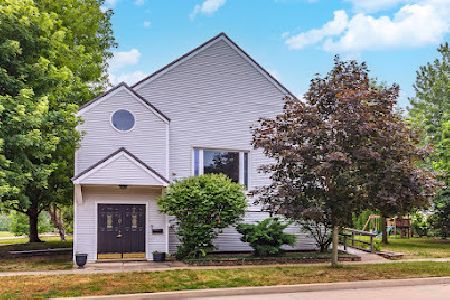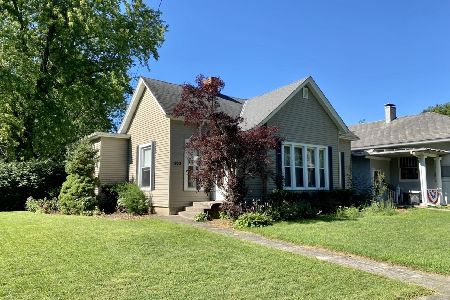501 Henry Street, Pontiac, Illinois 61764
$138,500
|
Sold
|
|
| Status: | Closed |
| Sqft: | 1,269 |
| Cost/Sqft: | $108 |
| Beds: | 3 |
| Baths: | 1 |
| Year Built: | 1920 |
| Property Taxes: | $2,897 |
| Days On Market: | 412 |
| Lot Size: | 0,00 |
Description
For sale is a bungalow located on the south side of Pontiac. This home features three bedrooms and one bathroom on the first floor. Recent updates include a new roof, central air conditioning, and a furnace, all installed just a year ago. The water heater was replaced in 2020. All appliances will be included with the home. Additionally, there is a detached 1.5-car garage accessible from the back door, and a large laundry room is located in the basement. The full basement also has a wood-burning stove and the potential for a family room. This home offers a lot of potential!
Property Specifics
| Single Family | |
| — | |
| — | |
| 1920 | |
| — | |
| — | |
| No | |
| — |
| Livingston | |
| Not Applicable | |
| — / Not Applicable | |
| — | |
| — | |
| — | |
| 12218829 | |
| 151522380010 |
Nearby Schools
| NAME: | DISTRICT: | DISTANCE: | |
|---|---|---|---|
|
Grade School
Lincoln Elementary School |
429 | — | |
|
Middle School
Pontiac Junior High School |
429 | Not in DB | |
|
High School
Pontiac High School |
90 | Not in DB | |
Property History
| DATE: | EVENT: | PRICE: | SOURCE: |
|---|---|---|---|
| 27 Dec, 2024 | Sold | $138,500 | MRED MLS |
| 10 Dec, 2024 | Under contract | $137,500 | MRED MLS |
| 3 Dec, 2024 | Listed for sale | $137,500 | MRED MLS |
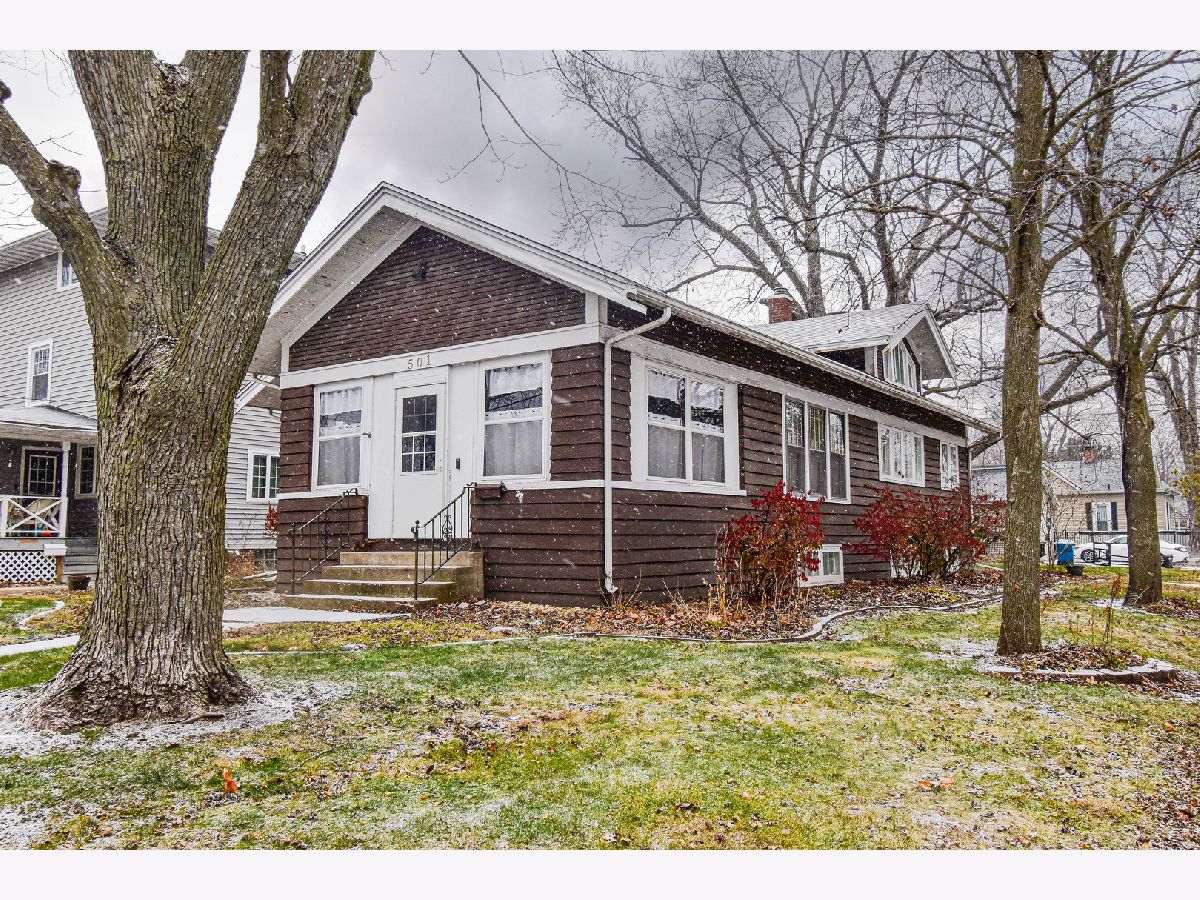
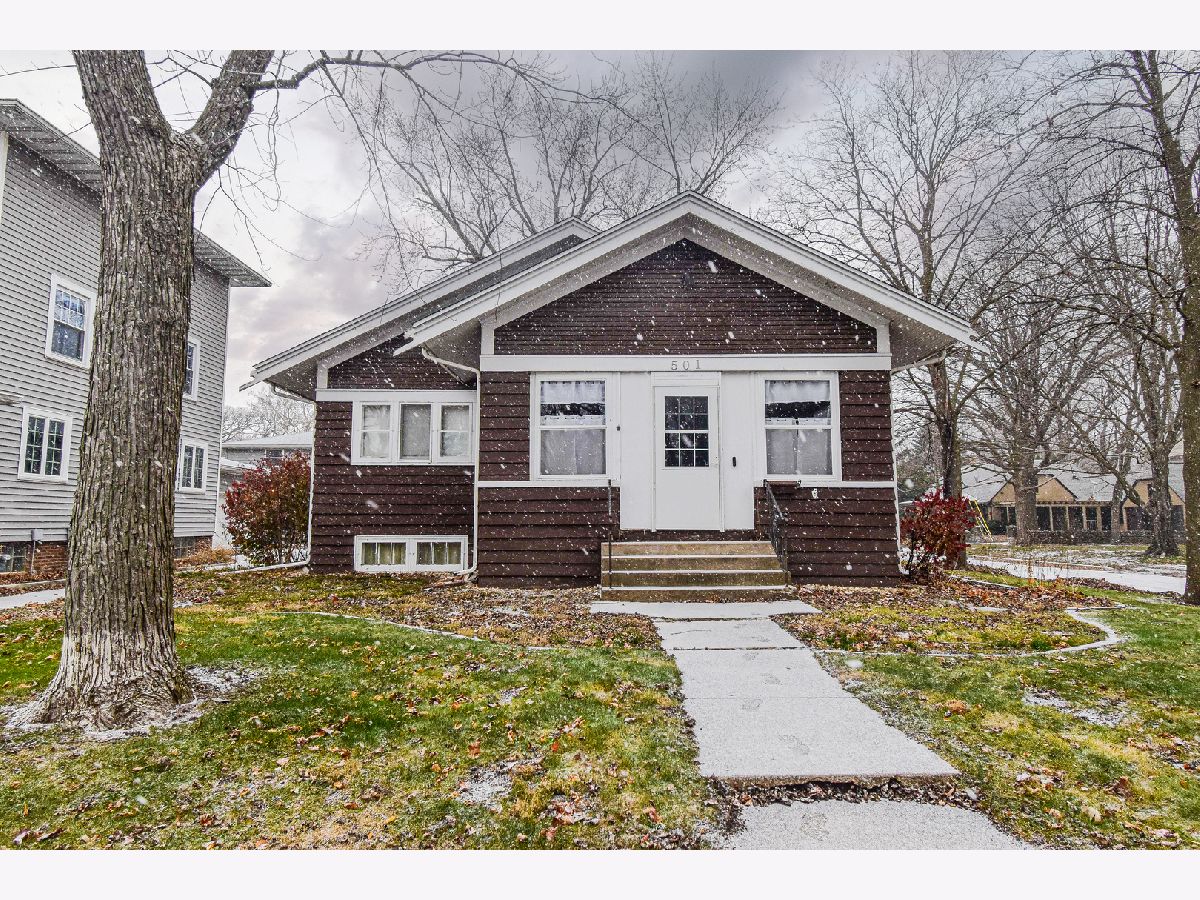






























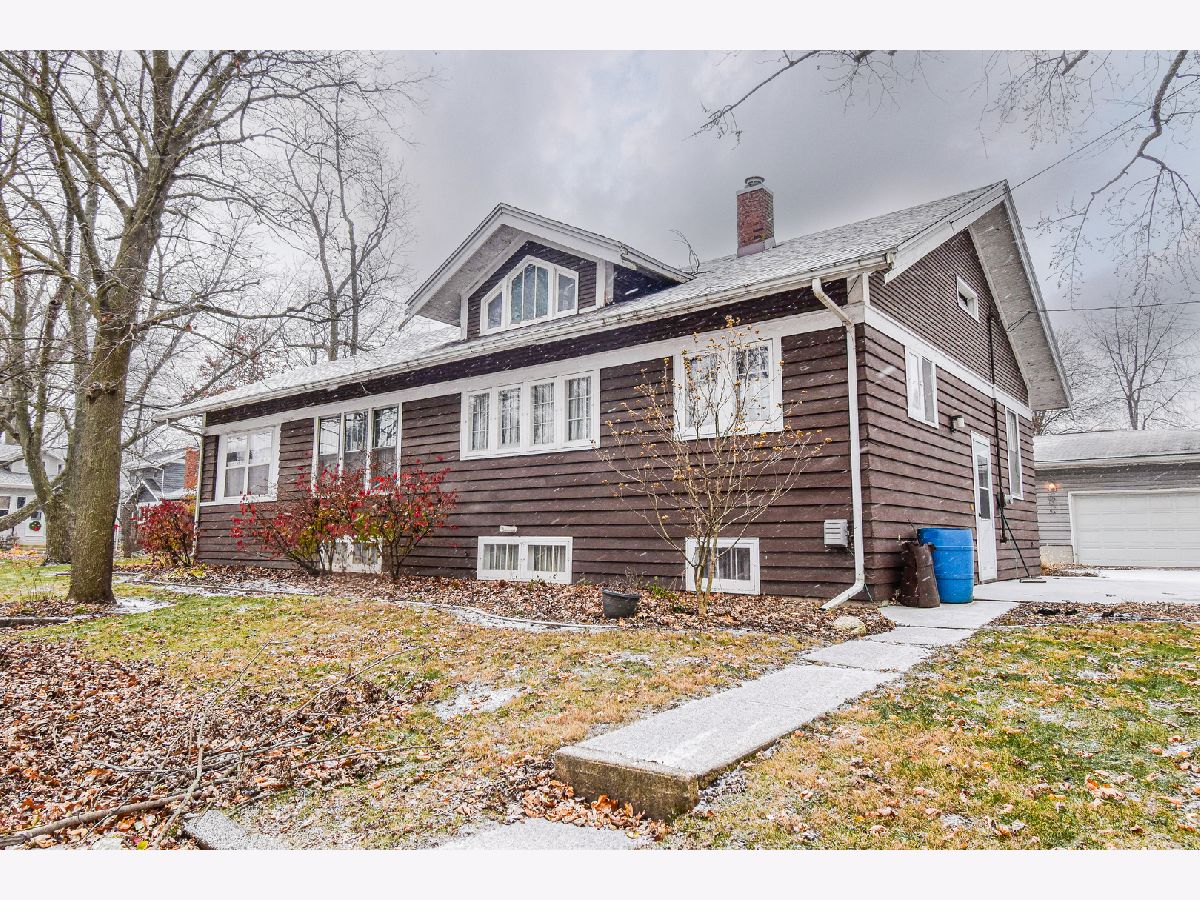





Room Specifics
Total Bedrooms: 3
Bedrooms Above Ground: 3
Bedrooms Below Ground: 0
Dimensions: —
Floor Type: —
Dimensions: —
Floor Type: —
Full Bathrooms: 1
Bathroom Amenities: —
Bathroom in Basement: 0
Rooms: —
Basement Description: Partially Finished
Other Specifics
| 1.5 | |
| — | |
| Concrete | |
| — | |
| — | |
| 50 X 124 | |
| — | |
| — | |
| — | |
| — | |
| Not in DB | |
| — | |
| — | |
| — | |
| — |
Tax History
| Year | Property Taxes |
|---|---|
| 2024 | $2,897 |
Contact Agent
Nearby Similar Homes
Nearby Sold Comparables
Contact Agent
Listing Provided By
Joan Bullard Realty

