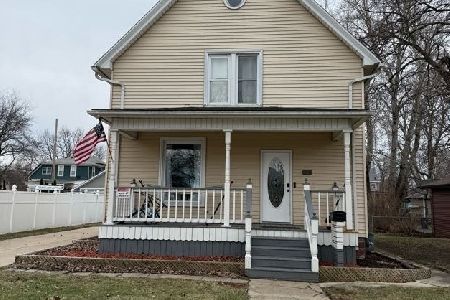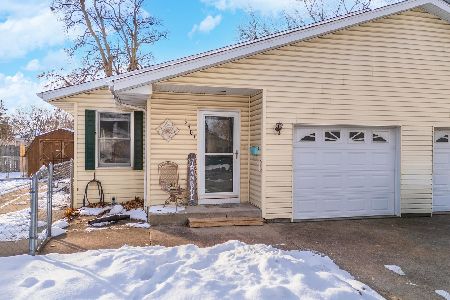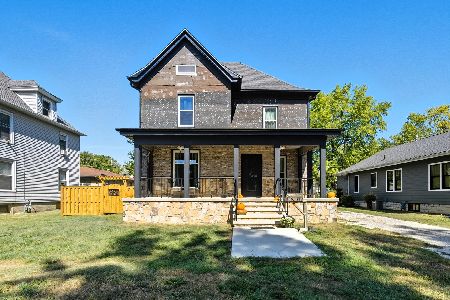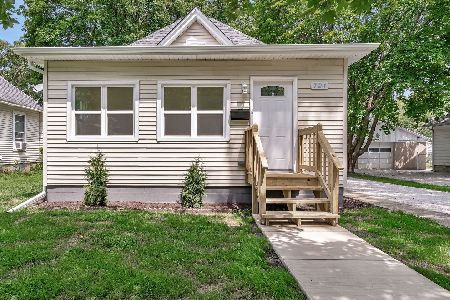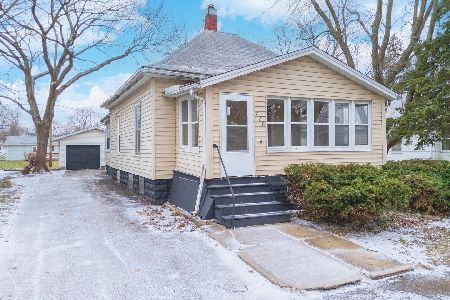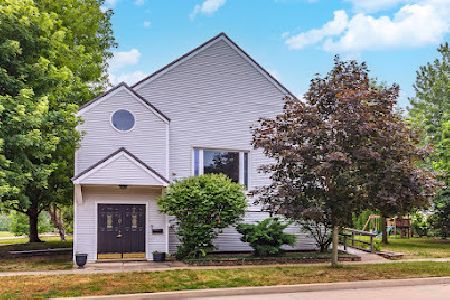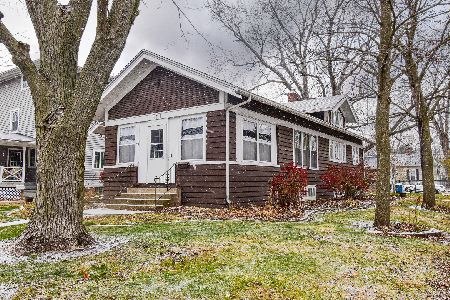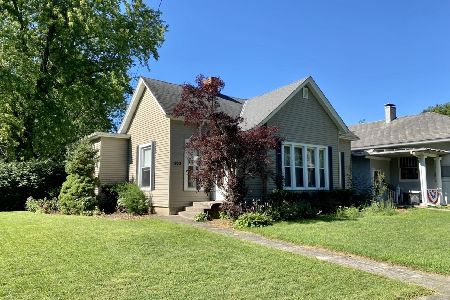507 Henry Street, Pontiac, Illinois 61764
$155,000
|
Sold
|
|
| Status: | Closed |
| Sqft: | 2,214 |
| Cost/Sqft: | $77 |
| Beds: | 4 |
| Baths: | 2 |
| Year Built: | 1921 |
| Property Taxes: | $4,773 |
| Days On Market: | 3867 |
| Lot Size: | 0,14 |
Description
Incredibly well maintained & taken care of large 2-Story on Henry St! This home offers 4 BR's, 1.5 Baths, Large Kitchen w/Dining Area, DR w/Beautiful Built-In Buffet, Den, Spacious LR, & Huge Family Room. Full Basement w/Laundry & Ample Storage Space, 26X36 Attached, Heated & Cooled, Garage, in addition to a 24X30 Detached, Heated Garage w/Half Bath & Walk-Up, Fully Floored Attic that could be turned into almost anything! If that's not enough, there is also a Fully Floored, Walk-Up 25.5 X 39.5 Attic on the home! That space could be turned into almost anything as well-Master Suite, Kid's Play Space, or simply used for storage. This home has some extremely nice character with Beautiful Woodwork, French Doors, & Built-In DR Buffet on the main floor. Newer Furnace, Central Air, Carpet, & Replacement Windows. Nicely Updated Bath on 2nd Floor. Room listed as Bonus Room is the fully floored, walk-up attic. This solid home has so much to offer, & is a definite must see! OPEN HOUSE SA
Property Specifics
| Single Family | |
| — | |
| — | |
| 1921 | |
| Full | |
| — | |
| Yes | |
| 0.14 |
| Livingston | |
| — | |
| 0 / — | |
| — | |
| Public | |
| Public Sewer | |
| 10284645 | |
| 151522380009 |
Nearby Schools
| NAME: | DISTRICT: | DISTANCE: | |
|---|---|---|---|
|
Middle School
Pontiac Junior High School |
429 | Not in DB | |
|
High School
Pontiac Township High School |
90 | Not in DB | |
Property History
| DATE: | EVENT: | PRICE: | SOURCE: |
|---|---|---|---|
| 24 Jun, 2016 | Sold | $155,000 | MRED MLS |
| 26 May, 2016 | Under contract | $169,900 | MRED MLS |
| 19 Jun, 2015 | Listed for sale | $179,900 | MRED MLS |
Room Specifics
Total Bedrooms: 4
Bedrooms Above Ground: 4
Bedrooms Below Ground: 0
Dimensions: —
Floor Type: Carpet
Dimensions: —
Floor Type: Hardwood
Dimensions: —
Floor Type: Hardwood
Full Bathrooms: 2
Bathroom Amenities: —
Bathroom in Basement: —
Rooms: Den
Basement Description: —
Other Specifics
| 2 | |
| — | |
| Concrete | |
| — | |
| — | |
| 50 X 124 | |
| — | |
| — | |
| Hardwood Floors | |
| Range, Refrigerator, Dishwasher, Disposal, Washer, Dryer, Freezer | |
| Not in DB | |
| — | |
| — | |
| — | |
| Gas Log |
Tax History
| Year | Property Taxes |
|---|---|
| 2016 | $4,773 |
Contact Agent
Nearby Similar Homes
Nearby Sold Comparables
Contact Agent
Listing Provided By
Lyons Sullivan Realty, Inc.

