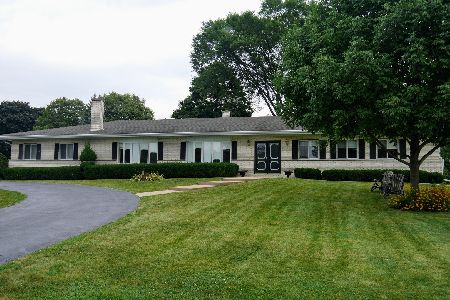501 Hillcrest Drive, Prospect Heights, Illinois 60070
$395,000
|
Sold
|
|
| Status: | Closed |
| Sqft: | 2,900 |
| Cost/Sqft: | $152 |
| Beds: | 3 |
| Baths: | 3 |
| Year Built: | 1987 |
| Property Taxes: | $11,778 |
| Days On Market: | 4129 |
| Lot Size: | 0,58 |
Description
Huge waterfront 3 br 3 bath facebrick ranch w/wonderful 1st flr great rm. LR features bay window. Separate DR. 2nd 1st flr fam rm w/FP & wet bar. Mst br w/full bath. Recently remodeled eat-in kitchen w/newer SS appliances, pergo flr. & pantry. Great rm features new flr & sliders to fenced yard. 3 c attached garage w/sd plus circle driveway. Desirable school district includes award winning John Hersey High School.
Property Specifics
| Single Family | |
| — | |
| Ranch | |
| 1987 | |
| None | |
| — | |
| Yes | |
| 0.58 |
| Cook | |
| — | |
| 0 / Not Applicable | |
| None | |
| Private Well | |
| Public Sewer | |
| 08739831 | |
| 03222060010000 |
Nearby Schools
| NAME: | DISTRICT: | DISTANCE: | |
|---|---|---|---|
|
Grade School
Dwight D Eisenhower Elementary S |
23 | — | |
|
Middle School
Macarthur Middle School |
23 | Not in DB | |
|
High School
John Hersey High School |
214 | Not in DB | |
|
Alternate Elementary School
Anne Sullivan Elementary School |
— | Not in DB | |
Property History
| DATE: | EVENT: | PRICE: | SOURCE: |
|---|---|---|---|
| 21 Nov, 2014 | Sold | $395,000 | MRED MLS |
| 15 Oct, 2014 | Under contract | $439,999 | MRED MLS |
| 27 Sep, 2014 | Listed for sale | $439,999 | MRED MLS |
| 6 Apr, 2022 | Sold | $605,000 | MRED MLS |
| 10 Mar, 2022 | Under contract | $599,000 | MRED MLS |
| 4 Mar, 2022 | Listed for sale | $599,000 | MRED MLS |
Room Specifics
Total Bedrooms: 3
Bedrooms Above Ground: 3
Bedrooms Below Ground: 0
Dimensions: —
Floor Type: Carpet
Dimensions: —
Floor Type: Carpet
Full Bathrooms: 3
Bathroom Amenities: Whirlpool
Bathroom in Basement: 0
Rooms: Great Room
Basement Description: Crawl
Other Specifics
| 3 | |
| Concrete Perimeter | |
| Asphalt,Circular | |
| Patio | |
| Corner Lot,Fenced Yard,Lake Front,Water View | |
| 201X129 | |
| — | |
| Full | |
| Vaulted/Cathedral Ceilings, Skylight(s), Bar-Wet, Wood Laminate Floors, First Floor Bedroom, First Floor Laundry | |
| Double Oven, Microwave, Dishwasher, Refrigerator, Washer, Dryer, Disposal | |
| Not in DB | |
| — | |
| — | |
| — | |
| Gas Log, Gas Starter |
Tax History
| Year | Property Taxes |
|---|---|
| 2014 | $11,778 |
| 2022 | $10,759 |
Contact Agent
Nearby Sold Comparables
Contact Agent
Listing Provided By
RE/MAX AllStars





