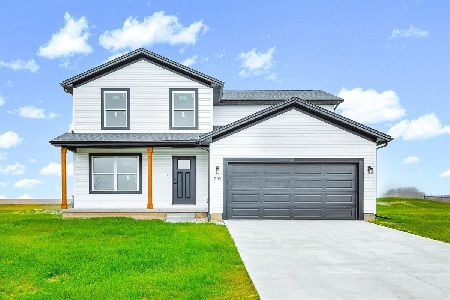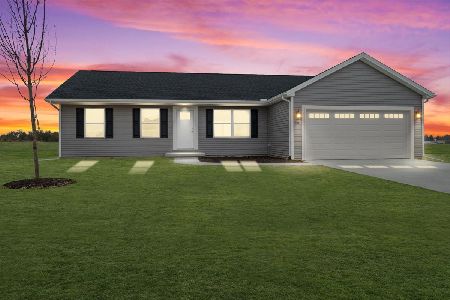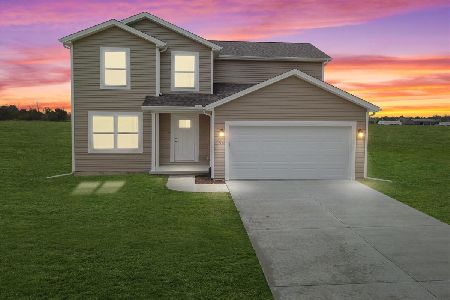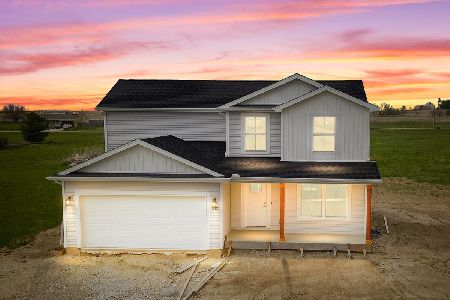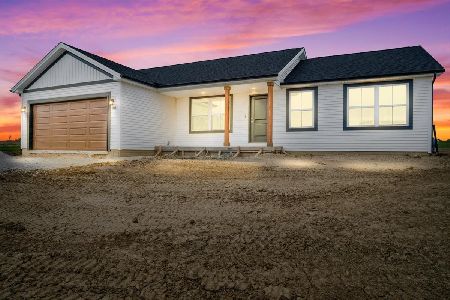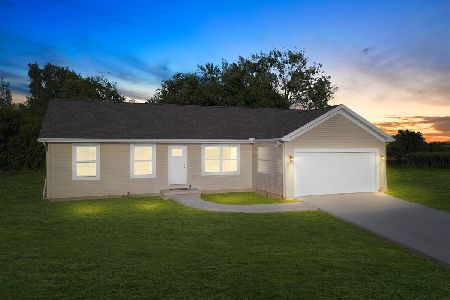501 Maitland Drive, Carlock, Illinois 61725
$225,000
|
Sold
|
|
| Status: | Closed |
| Sqft: | 2,808 |
| Cost/Sqft: | $69 |
| Beds: | 3 |
| Baths: | 3 |
| Year Built: | 2008 |
| Property Taxes: | $3,082 |
| Days On Market: | 1466 |
| Lot Size: | 0,64 |
Description
Beautiful 2 story 3 Bed 2.5 Bath home with partially finished basement in Unit 5 School district about 6 miles from Rivian! The exterior has had some updates including the gorgeous brick columns on the front of the home. As you walk in you'll be amazed at the stunning updated foyer flooring with porcelain tiles and a marble in-set accented with eye catching floor to ceiling columns. Entire main level has been painted, new trim, lighting, and luxury vinyl flooring in kitchen/dining areas. Upstairs is 3 spacious bedrooms including a master suite with a walk-in closet and sitting area. Basement is partially finished with a 15x25 family room and full bathroom as well as plenty of room for storage on the unfinished side. Backyard is fenced so it's perfect if you have pets or young children. This home will not last long so don't delay!
Property Specifics
| Single Family | |
| — | |
| Traditional | |
| 2008 | |
| Full | |
| — | |
| No | |
| 0.64 |
| Mc Lean | |
| Not Applicable | |
| — / Not Applicable | |
| None | |
| Public | |
| Septic-Private | |
| 11303754 | |
| 0632230007 |
Nearby Schools
| NAME: | DISTRICT: | DISTANCE: | |
|---|---|---|---|
|
Grade School
Carlock Elementary |
5 | — | |
|
Middle School
Parkside Jr High |
5 | Not in DB | |
|
High School
Normal Community West High Schoo |
5 | Not in DB | |
Property History
| DATE: | EVENT: | PRICE: | SOURCE: |
|---|---|---|---|
| 18 Feb, 2022 | Sold | $225,000 | MRED MLS |
| 14 Jan, 2022 | Under contract | $195,000 | MRED MLS |
| 13 Jan, 2022 | Listed for sale | $195,000 | MRED MLS |
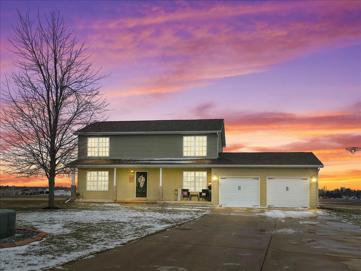
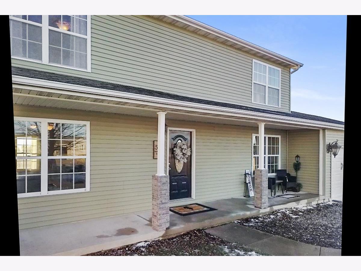
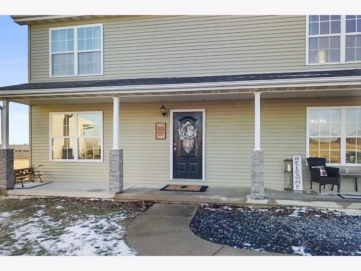
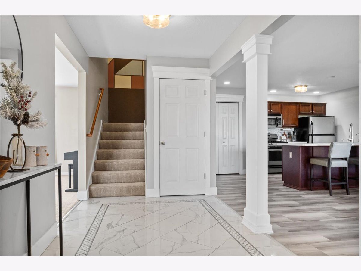
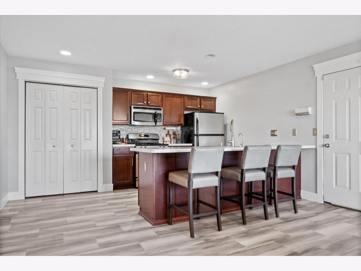
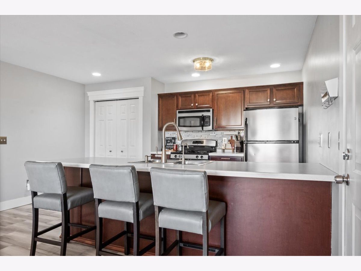
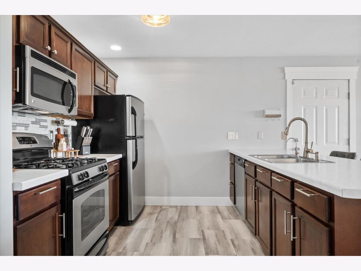
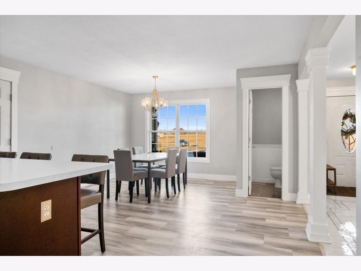
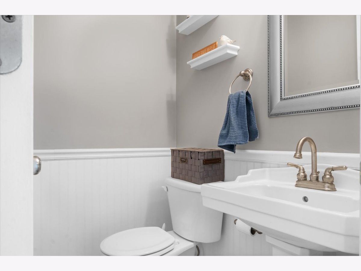
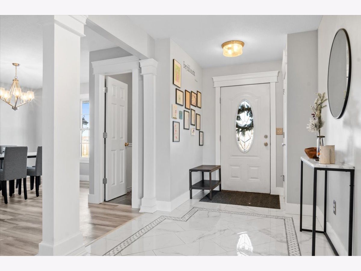
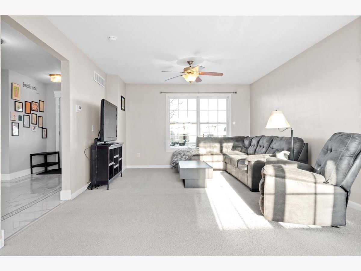
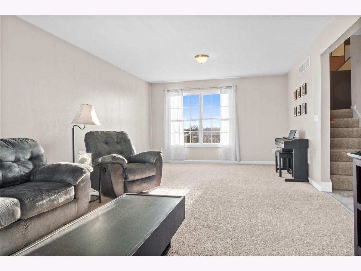
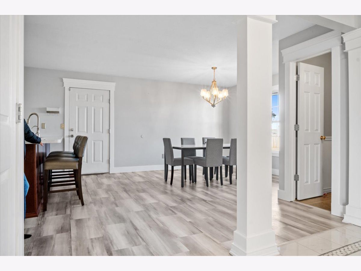
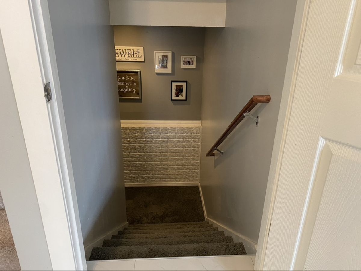
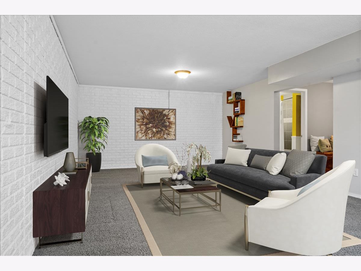
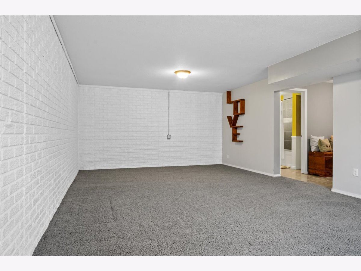
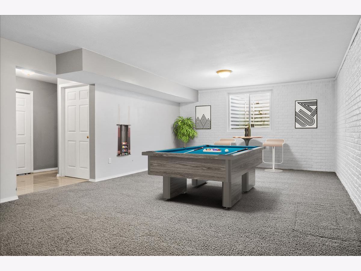
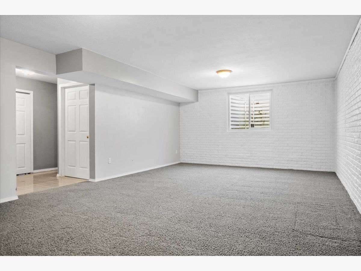
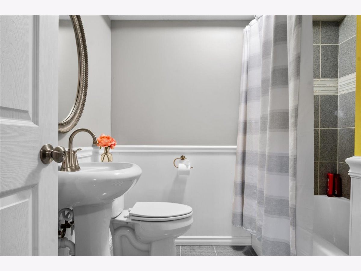
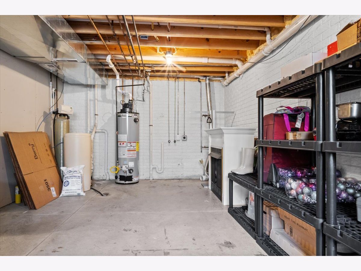
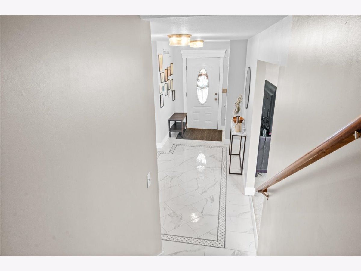
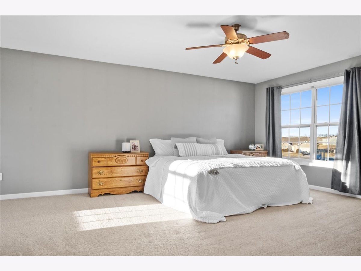
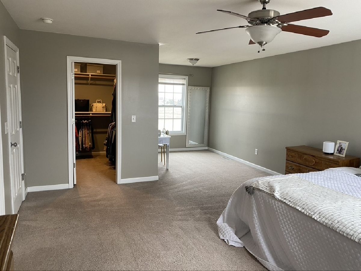
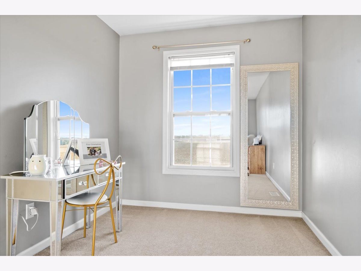
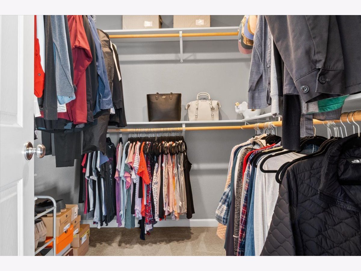
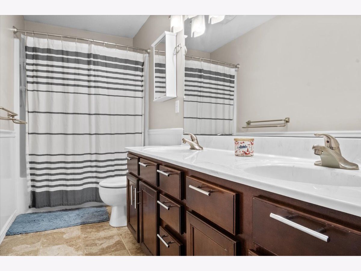
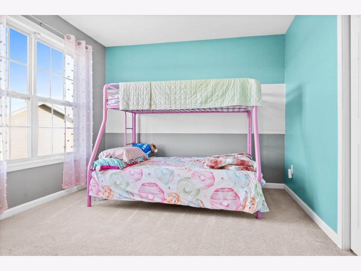
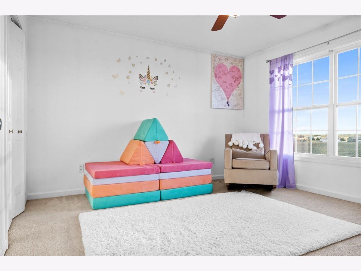
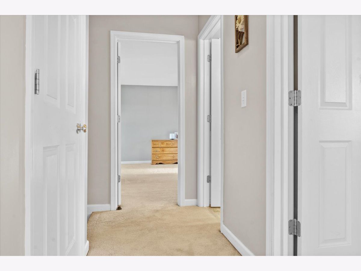
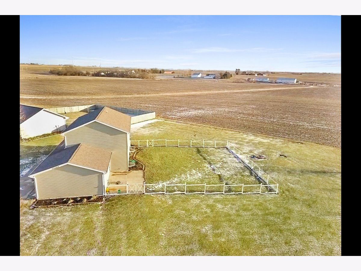
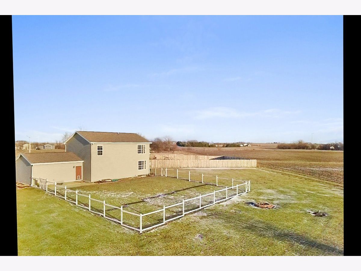
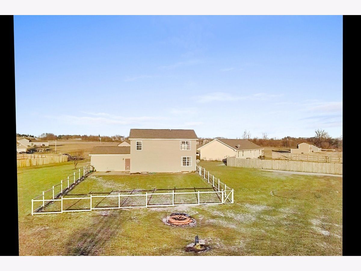
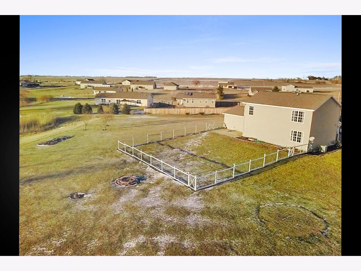
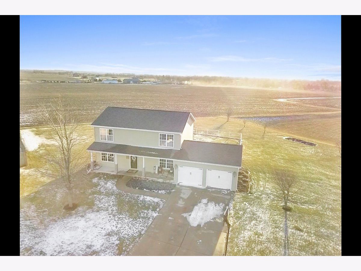
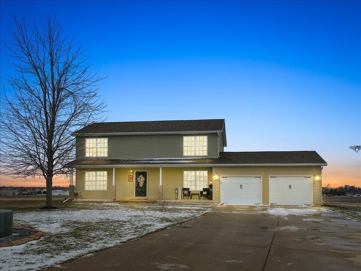
Room Specifics
Total Bedrooms: 3
Bedrooms Above Ground: 3
Bedrooms Below Ground: 0
Dimensions: —
Floor Type: Carpet
Dimensions: —
Floor Type: Carpet
Full Bathrooms: 3
Bathroom Amenities: Double Sink
Bathroom in Basement: 1
Rooms: No additional rooms
Basement Description: Partially Finished
Other Specifics
| 2 | |
| Concrete Perimeter | |
| Concrete | |
| Patio | |
| Landscaped | |
| 25 X 181 X 190 X 220 | |
| — | |
| None | |
| Walk-In Closet(s) | |
| Dishwasher, Refrigerator, Range, Microwave | |
| Not in DB | |
| Park, Sidewalks, Street Lights, Street Paved | |
| — | |
| — | |
| — |
Tax History
| Year | Property Taxes |
|---|---|
| 2022 | $3,082 |
Contact Agent
Nearby Similar Homes
Nearby Sold Comparables
Contact Agent
Listing Provided By
RE/MAX Rising

