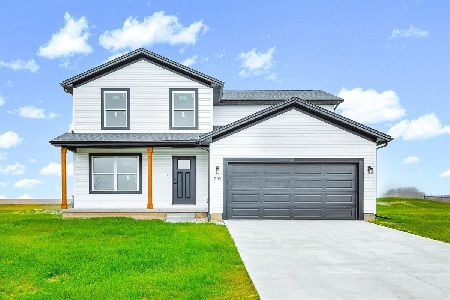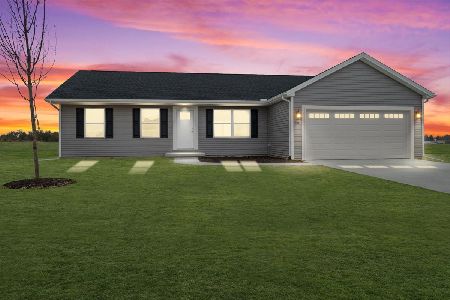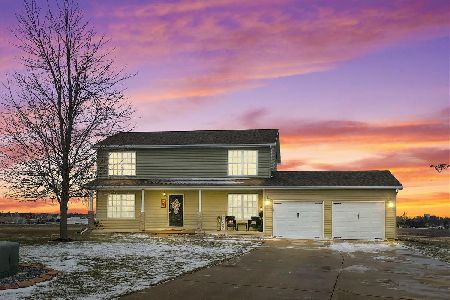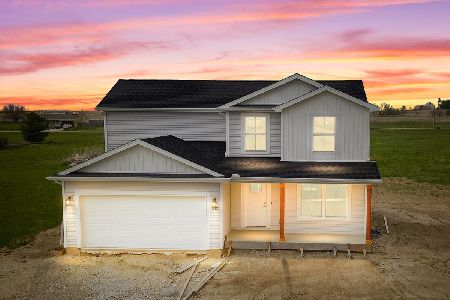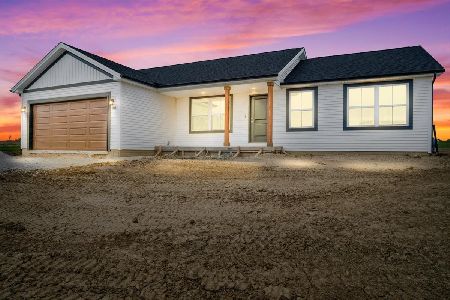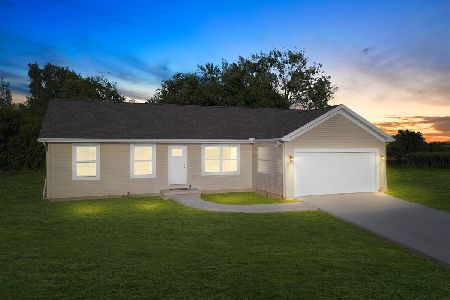509 Maitland Drive, Carlock, Illinois 61725
$258,500
|
Sold
|
|
| Status: | Closed |
| Sqft: | 2,682 |
| Cost/Sqft: | $96 |
| Beds: | 3 |
| Baths: | 3 |
| Year Built: | 2021 |
| Property Taxes: | $0 |
| Days On Market: | 1613 |
| Lot Size: | 0,55 |
Description
Gorgeous new Construction 2 Story home by Tennis Construction just 8 miles from Rivian! 3 Bedroom 2.5 bath on over 1/2 an acre lot. Master Suite has a large walk-in closet as well as a walk-in shower. Eat-in Kitchen featuring a island with upgraded Quartz countertops opens to the family. Added convenience of the 2nd story laundry, open concept home. Flex room on main floor can be a home office or a dining room. Unit 5 schools and easy access to interstate. Fiber Optic high speed internet offered by Telstar in the subdivision so working from home will not be an issue! New construction home at an affordable price. It won't last long. Home is still under construction.
Property Specifics
| Single Family | |
| — | |
| Traditional | |
| 2021 | |
| Full | |
| — | |
| No | |
| 0.55 |
| Mc Lean | |
| Not Applicable | |
| — / Not Applicable | |
| None | |
| Public | |
| Septic-Private | |
| 11194912 | |
| 0632230005 |
Nearby Schools
| NAME: | DISTRICT: | DISTANCE: | |
|---|---|---|---|
|
Grade School
Carlock Elementary |
5 | — | |
|
Middle School
Parkside Jr High |
5 | Not in DB | |
|
High School
Normal Community West High Schoo |
5 | Not in DB | |
Property History
| DATE: | EVENT: | PRICE: | SOURCE: |
|---|---|---|---|
| 19 Nov, 2021 | Sold | $258,500 | MRED MLS |
| 28 Aug, 2021 | Under contract | $258,500 | MRED MLS |
| 19 Aug, 2021 | Listed for sale | $258,500 | MRED MLS |
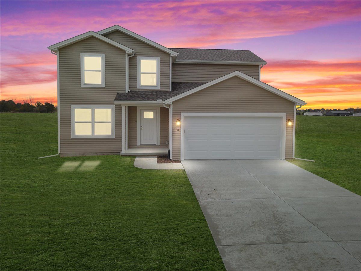
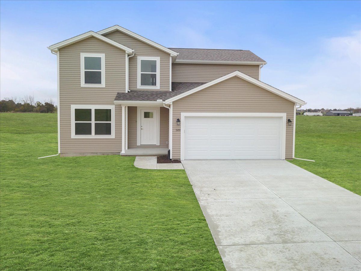
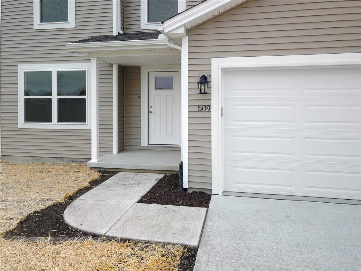
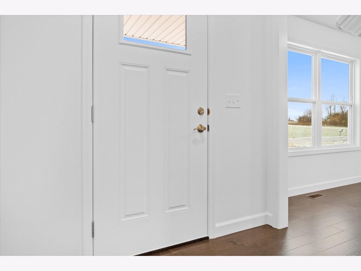
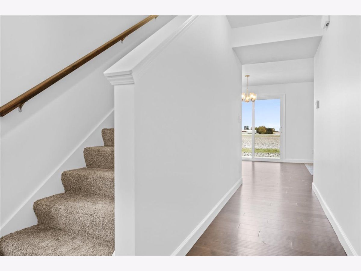
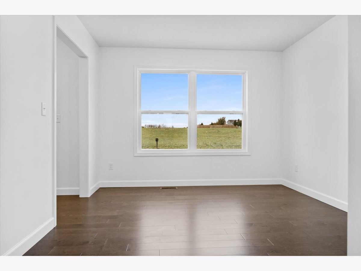
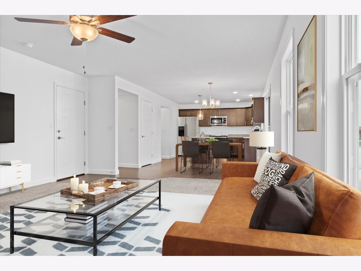
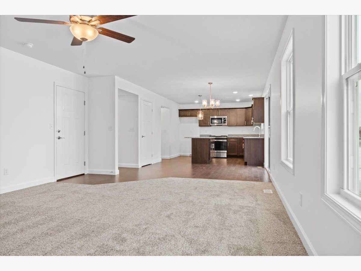
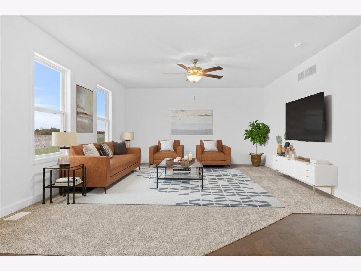
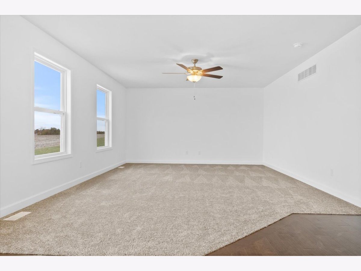
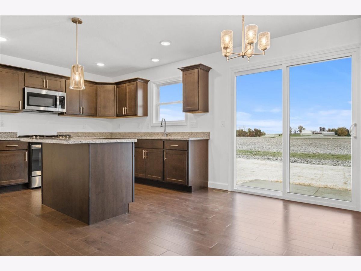
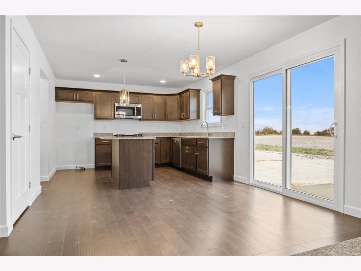
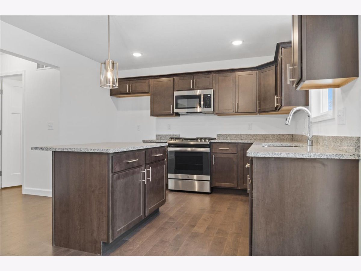
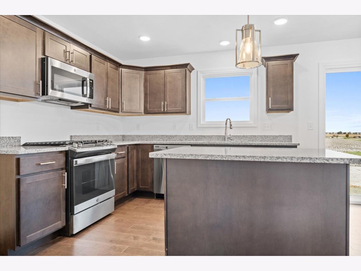
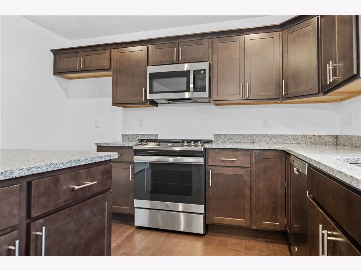
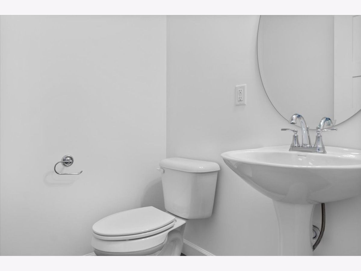
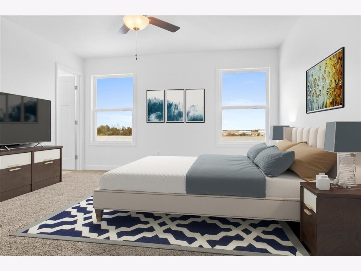
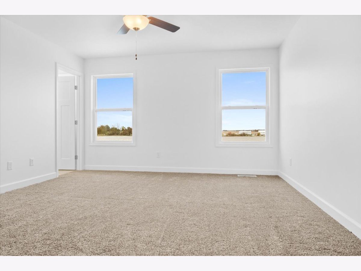
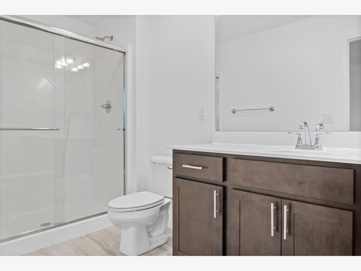
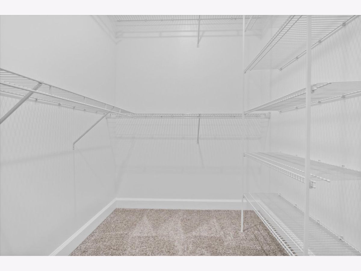
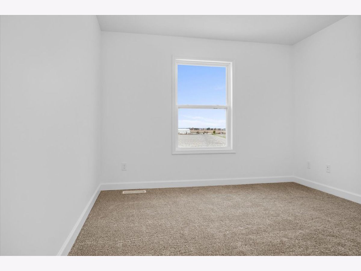
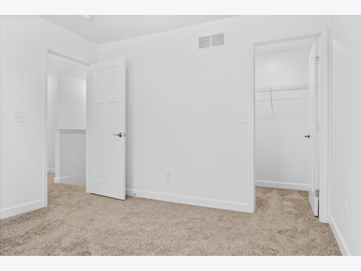
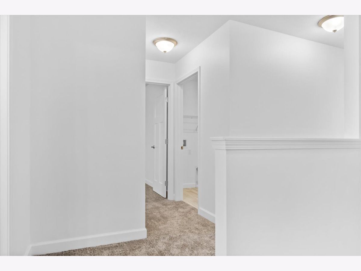
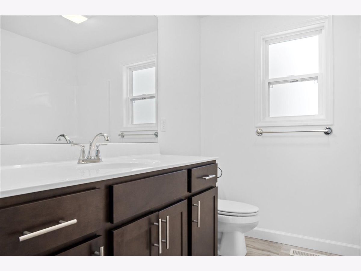
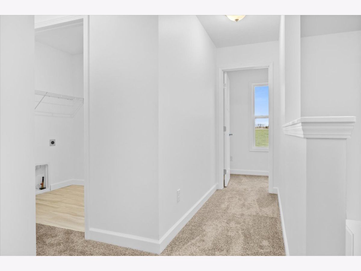
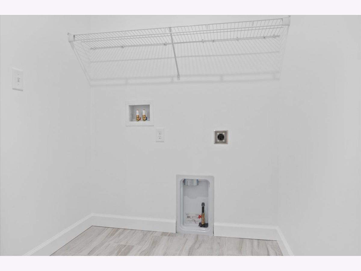
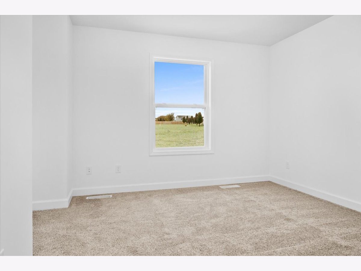
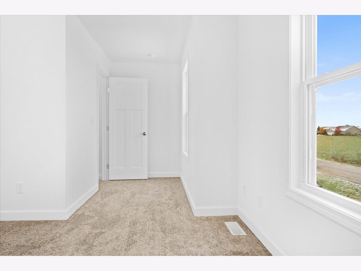
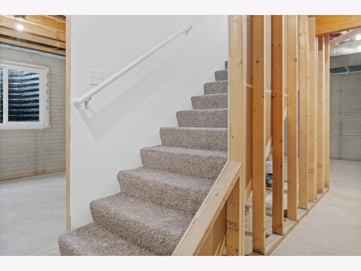
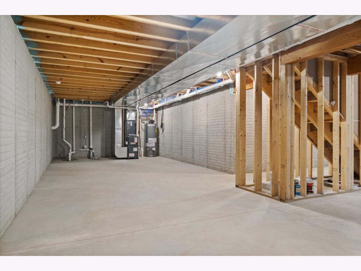
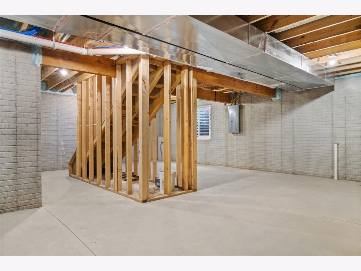
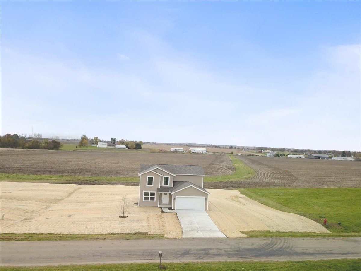
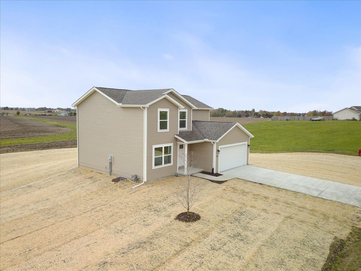
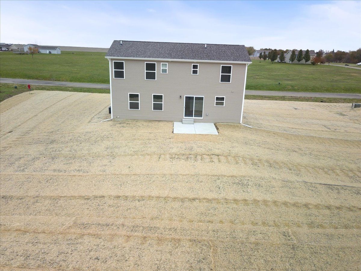
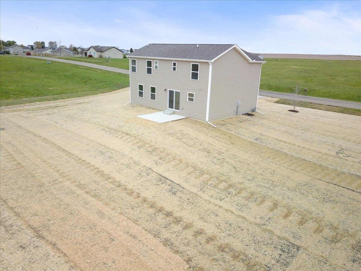
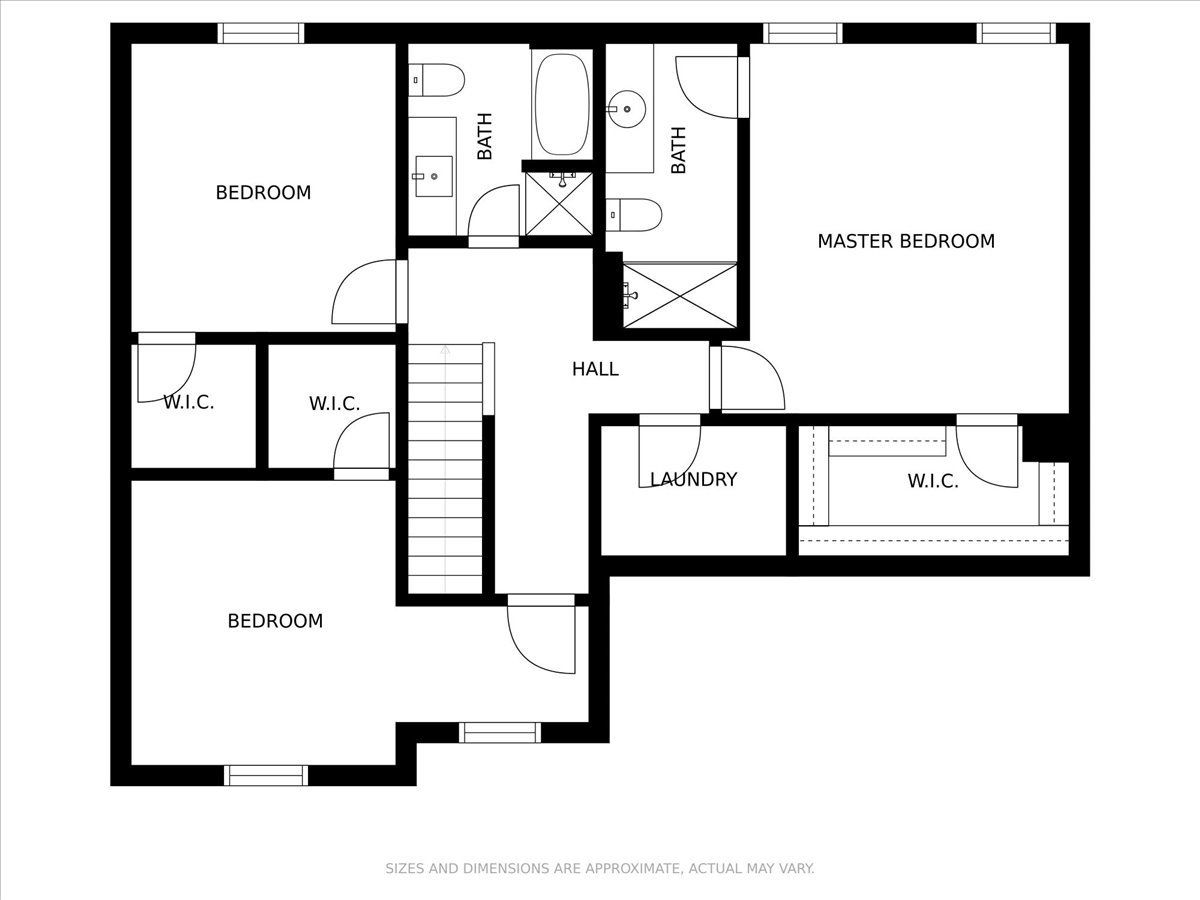
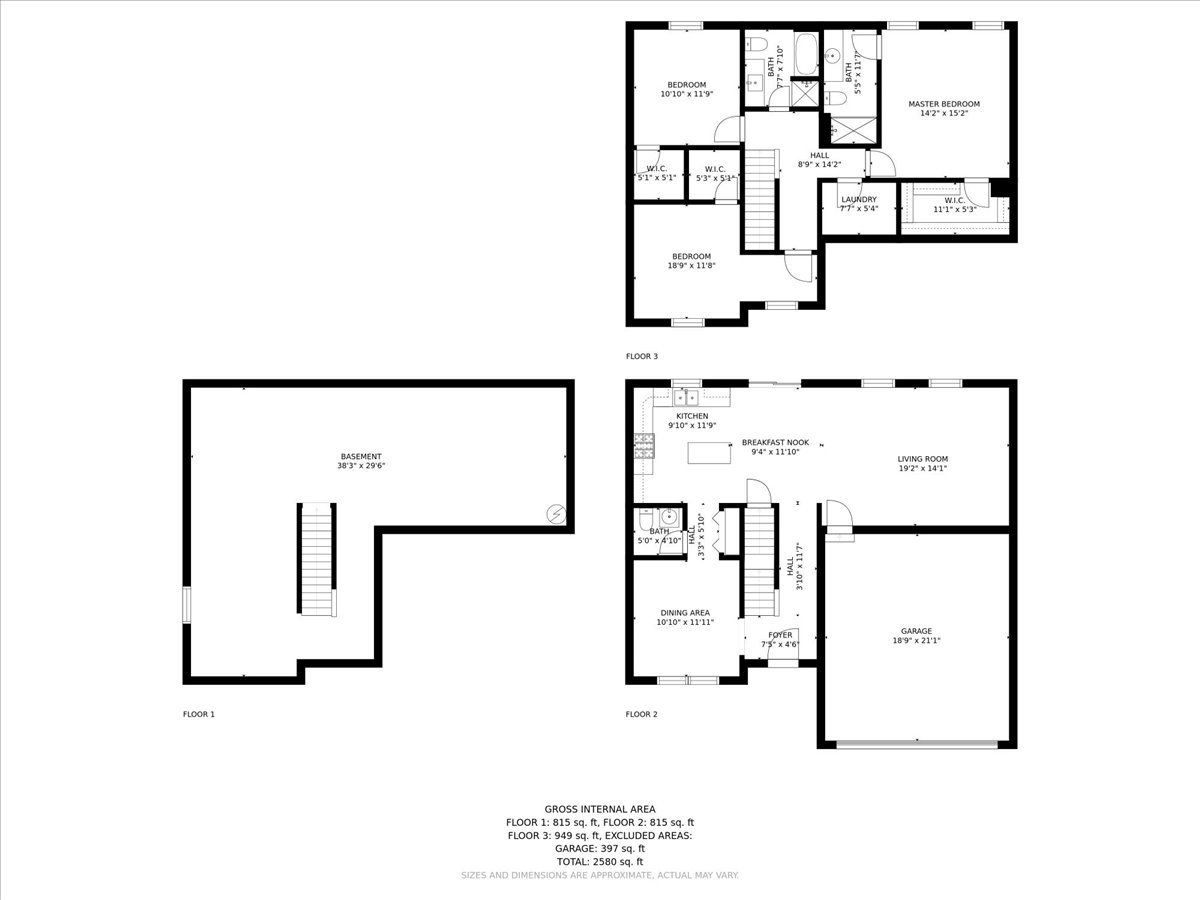
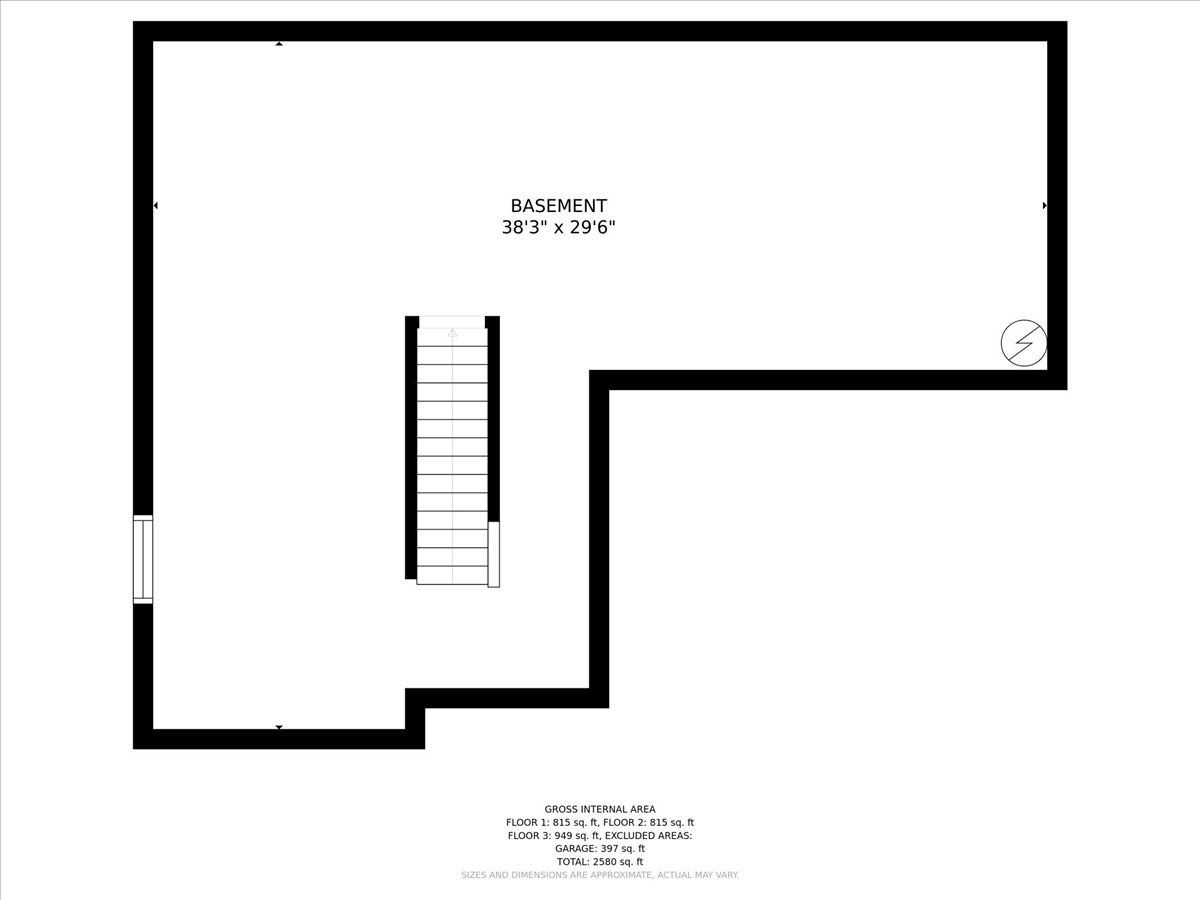
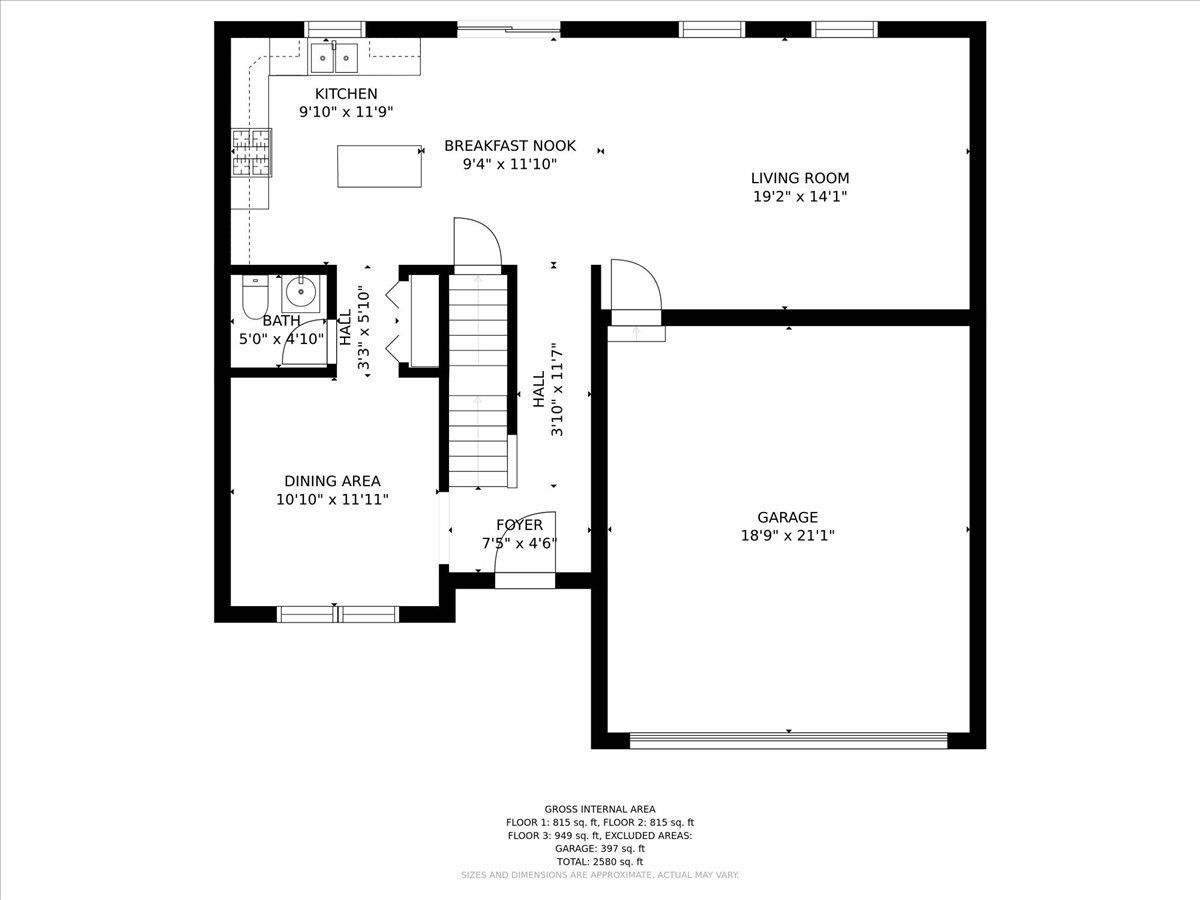
Room Specifics
Total Bedrooms: 3
Bedrooms Above Ground: 3
Bedrooms Below Ground: 0
Dimensions: —
Floor Type: Carpet
Dimensions: —
Floor Type: Carpet
Full Bathrooms: 3
Bathroom Amenities: —
Bathroom in Basement: 0
Rooms: Bonus Room
Basement Description: Unfinished,Egress Window
Other Specifics
| 2 | |
| Concrete Perimeter | |
| Concrete | |
| Patio | |
| — | |
| 150X160 | |
| — | |
| Full | |
| Hardwood Floors, Second Floor Laundry, Open Floorplan | |
| Range, Dishwasher, Stainless Steel Appliance(s), Gas Oven | |
| Not in DB | |
| Park, Street Lights, Street Paved | |
| — | |
| — | |
| — |
Tax History
| Year | Property Taxes |
|---|
Contact Agent
Nearby Similar Homes
Nearby Sold Comparables
Contact Agent
Listing Provided By
RE/MAX Rising

