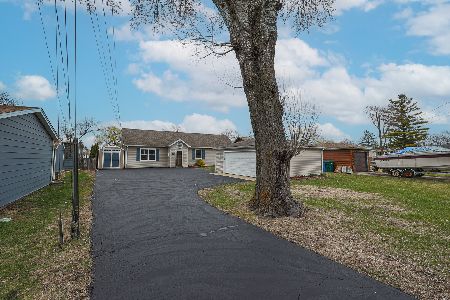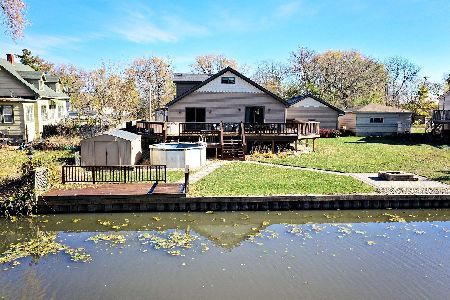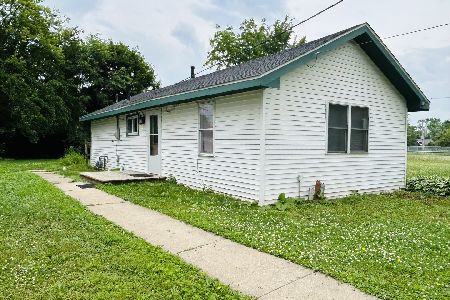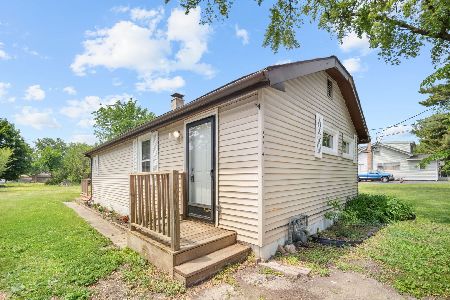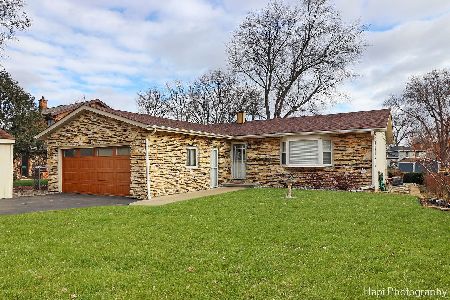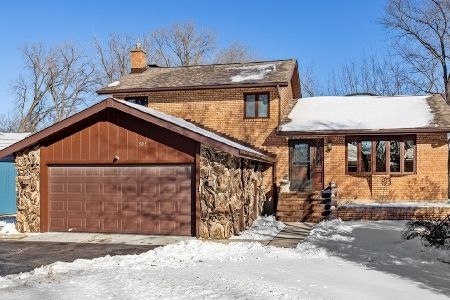501 Monterrey Terrace, Mchenry, Illinois 60050
$282,000
|
Sold
|
|
| Status: | Closed |
| Sqft: | 1,988 |
| Cost/Sqft: | $145 |
| Beds: | 3 |
| Baths: | 3 |
| Year Built: | 1994 |
| Property Taxes: | $9,447 |
| Days On Market: | 2621 |
| Lot Size: | 0,34 |
Description
Ready for the Chain O' Lakes waterfront lifestyle, then look no further. Home sits on 57' ft of deep channel front that's a short boat ride to Pistakee Lake. Chefs dream kitchen with, granite, hardwood, stainless steel, double oven, built in stovetop, huge breakfast bar, built in wine rack and tons of prep and cabinet space. Separate dining area with decks access and waterviews. Huge living room with wood burning fireplace and patio doors that fill the space with light and waterviews. 1st floor office, full bath and laundry complete the main level. 2nd floor master suite with private balcony that faces the water, full master bath with soaker tub and separate area for double vanity. 2nd floor also offers 2 additional large bedrooms and 3rd bath. Stone walkway leads to the firepit, pier and channel front. 3 car garage for all your toys and if that's not enough head to the shed for additional storage. Come and see all this home has to offer.
Property Specifics
| Single Family | |
| — | |
| — | |
| 1994 | |
| None | |
| CUSTOM | |
| Yes | |
| 0.34 |
| Lake | |
| Round Hill | |
| 0 / Not Applicable | |
| None | |
| Private | |
| Septic-Private | |
| 10139339 | |
| 05043010360000 |
Property History
| DATE: | EVENT: | PRICE: | SOURCE: |
|---|---|---|---|
| 1 May, 2015 | Sold | $280,000 | MRED MLS |
| 18 Apr, 2015 | Under contract | $299,900 | MRED MLS |
| 20 Mar, 2015 | Listed for sale | $299,900 | MRED MLS |
| 19 Mar, 2019 | Sold | $282,000 | MRED MLS |
| 13 Feb, 2019 | Under contract | $289,000 | MRED MLS |
| — | Last price change | $292,000 | MRED MLS |
| 15 Nov, 2018 | Listed for sale | $292,000 | MRED MLS |
Room Specifics
Total Bedrooms: 3
Bedrooms Above Ground: 3
Bedrooms Below Ground: 0
Dimensions: —
Floor Type: Carpet
Dimensions: —
Floor Type: Carpet
Full Bathrooms: 3
Bathroom Amenities: Whirlpool,Separate Shower,Double Sink
Bathroom in Basement: 0
Rooms: Office,Foyer
Basement Description: Crawl
Other Specifics
| 3 | |
| Concrete Perimeter | |
| Asphalt | |
| Balcony, Deck, Boat Slip, Storms/Screens | |
| Chain of Lakes Frontage,Channel Front,Water View | |
| 57X242X60X192 | |
| — | |
| Full | |
| Skylight(s), Hardwood Floors, First Floor Laundry, First Floor Full Bath | |
| Double Oven, Range, Microwave, Dishwasher, Refrigerator, Washer, Dryer, Stainless Steel Appliance(s) | |
| Not in DB | |
| Street Paved | |
| — | |
| — | |
| Wood Burning, Gas Starter |
Tax History
| Year | Property Taxes |
|---|---|
| 2015 | $6,928 |
| 2019 | $9,447 |
Contact Agent
Nearby Similar Homes
Nearby Sold Comparables
Contact Agent
Listing Provided By
Lakes Realty Group

