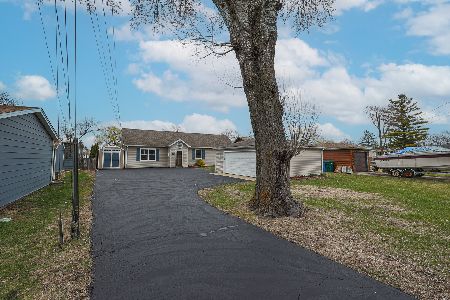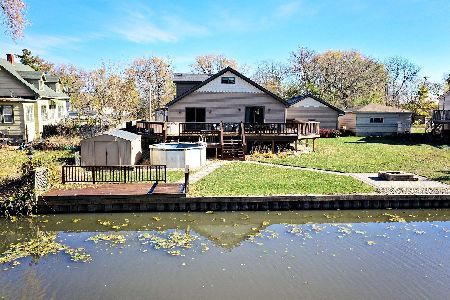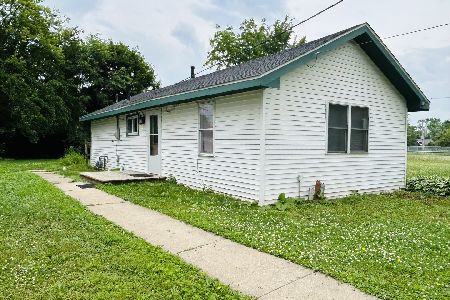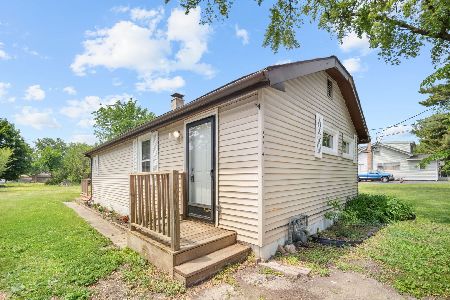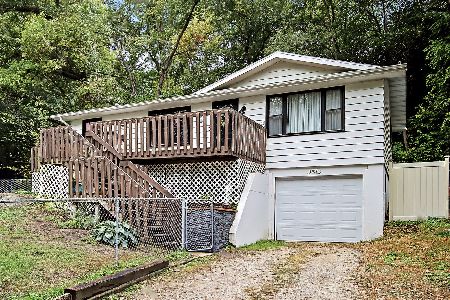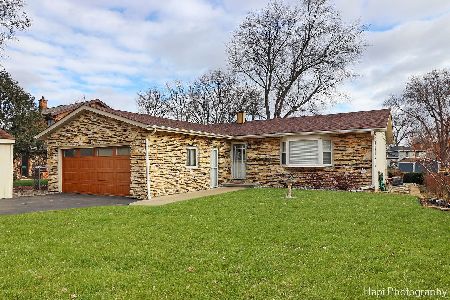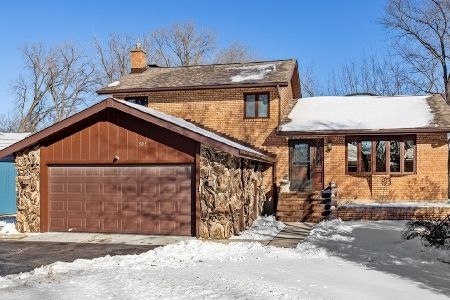501 Monterrey Terrace, Mchenry, Illinois 60050
$280,000
|
Sold
|
|
| Status: | Closed |
| Sqft: | 1,988 |
| Cost/Sqft: | $151 |
| Beds: | 4 |
| Baths: | 3 |
| Year Built: | 1994 |
| Property Taxes: | $6,928 |
| Days On Market: | 3957 |
| Lot Size: | 0,34 |
Description
Live on the water with your boat out your back door. Deep, wide channel just a short distance to the Chain-Pistakee Lake. Upgrades include a spacious kitchen with SS appl, cherry cabs, silestone, dbl oven and more. MBR has balcony, whirlpool bath, w/i closet. 3 car garage, huge deck, newer roof. Custom home designed with floor above floodplain & flow-thru foundation. Ask Listing Agent for details. 4th br no closet.
Property Specifics
| Single Family | |
| — | |
| — | |
| 1994 | |
| None | |
| CUSTOM | |
| Yes | |
| 0.34 |
| Lake | |
| Round Hill | |
| 0 / Not Applicable | |
| None | |
| Private | |
| Septic-Private | |
| 08868194 | |
| 05043010360000 |
Nearby Schools
| NAME: | DISTRICT: | DISTANCE: | |
|---|---|---|---|
|
Grade School
Lotus School |
114 | — | |
|
Middle School
Stanton School |
114 | Not in DB | |
|
High School
Grant Community High School |
124 | Not in DB | |
Property History
| DATE: | EVENT: | PRICE: | SOURCE: |
|---|---|---|---|
| 1 May, 2015 | Sold | $280,000 | MRED MLS |
| 18 Apr, 2015 | Under contract | $299,900 | MRED MLS |
| 20 Mar, 2015 | Listed for sale | $299,900 | MRED MLS |
| 19 Mar, 2019 | Sold | $282,000 | MRED MLS |
| 13 Feb, 2019 | Under contract | $289,000 | MRED MLS |
| — | Last price change | $292,000 | MRED MLS |
| 15 Nov, 2018 | Listed for sale | $292,000 | MRED MLS |
Room Specifics
Total Bedrooms: 4
Bedrooms Above Ground: 4
Bedrooms Below Ground: 0
Dimensions: —
Floor Type: Carpet
Dimensions: —
Floor Type: Carpet
Dimensions: —
Floor Type: Carpet
Full Bathrooms: 3
Bathroom Amenities: Whirlpool,Separate Shower,Double Sink
Bathroom in Basement: 0
Rooms: Foyer
Basement Description: Crawl
Other Specifics
| 3 | |
| Concrete Perimeter | |
| Asphalt | |
| Balcony, Deck, Storms/Screens | |
| Chain of Lakes Frontage,Channel Front,Water View | |
| 60X151X30X59X75X180 | |
| Unfinished | |
| Full | |
| Hardwood Floors, First Floor Bedroom, First Floor Laundry, First Floor Full Bath | |
| Double Oven, Range, Microwave, Dishwasher, Refrigerator, Washer, Dryer, Stainless Steel Appliance(s) | |
| Not in DB | |
| Water Rights, Street Paved | |
| — | |
| — | |
| Wood Burning, Gas Starter |
Tax History
| Year | Property Taxes |
|---|---|
| 2015 | $6,928 |
| 2019 | $9,447 |
Contact Agent
Nearby Similar Homes
Nearby Sold Comparables
Contact Agent
Listing Provided By
RE/MAX Showcase

