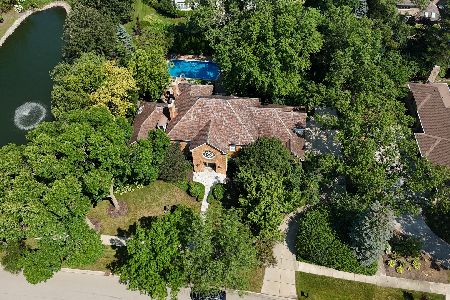501 Robinwood Lane, Wheaton, Illinois 60189
$600,000
|
Sold
|
|
| Status: | Closed |
| Sqft: | 3,221 |
| Cost/Sqft: | $205 |
| Beds: | 4 |
| Baths: | 4 |
| Year Built: | 1982 |
| Property Taxes: | $14,076 |
| Days On Market: | 636 |
| Lot Size: | 0,48 |
Description
Sprawling ranch w/double door entry backing to forest preserve w/pretty views of nature from every room. Relax & enjoy the picturesque setting in this contemporary open floor plan home with heatilator fireplace visible from 4 main rooms and modern trac lighting. Vaulted ceilings, skylight, and large windows offer plenty of natural light. Kitchen w/built in appliances. Master bathroom steam shower with new tile. Berber carpeting on stairs & walk-out basement. Hardwood floors throughout main level. Generous room sizes & exterior access from master bedroom and family room. Bsmt goes on and on featuring bedroom & full bath- great for related living. Tons of storage and huge cement crawl. 2 car attached gar. w/electronic opener and pull down attic. Newer Puron A/C. Amazing well manicured yard w/2 tiered deck, hot tub, bubbling waterfall and pond. Tranquil & luxurious retreat for you to escape & embrace. Award winning Wheaton Warrenville High School district.
Property Specifics
| Single Family | |
| — | |
| — | |
| 1982 | |
| — | |
| — | |
| No | |
| 0.48 |
| — | |
| Arboretum Mews | |
| 450 / Annual | |
| — | |
| — | |
| — | |
| 12044832 | |
| 0533402004 |
Nearby Schools
| NAME: | DISTRICT: | DISTANCE: | |
|---|---|---|---|
|
Grade School
Lincoln Elementary School |
200 | — | |
|
Middle School
Edison Middle School |
200 | Not in DB | |
|
High School
Wheaton Warrenville South H S |
200 | Not in DB | |
Property History
| DATE: | EVENT: | PRICE: | SOURCE: |
|---|---|---|---|
| 2 Nov, 2017 | Under contract | $0 | MRED MLS |
| 22 Sep, 2017 | Listed for sale | $0 | MRED MLS |
| 28 Apr, 2018 | Under contract | $0 | MRED MLS |
| 10 Apr, 2018 | Listed for sale | $0 | MRED MLS |
| 17 Jun, 2024 | Sold | $600,000 | MRED MLS |
| 14 May, 2024 | Under contract | $659,900 | MRED MLS |
| 1 May, 2024 | Listed for sale | $659,900 | MRED MLS |

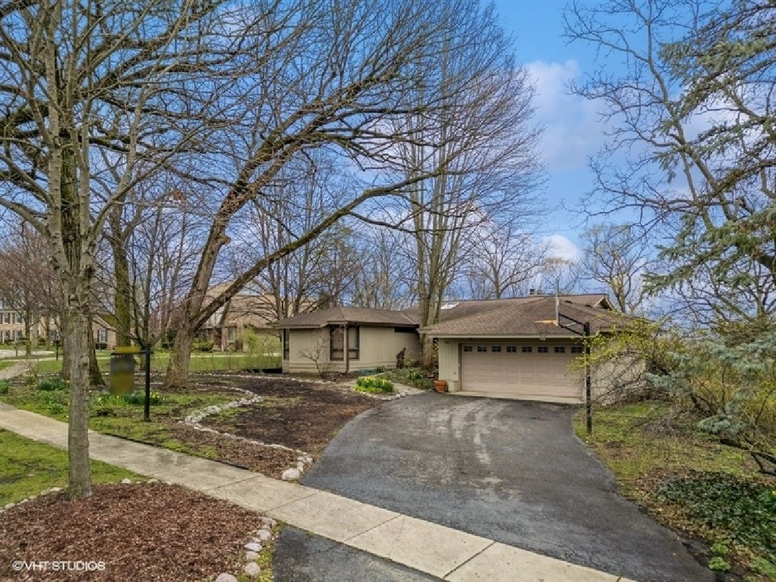
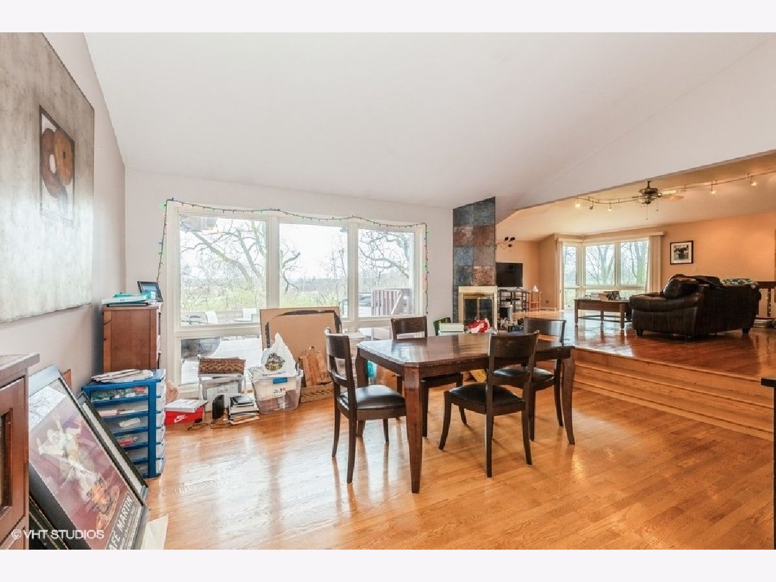
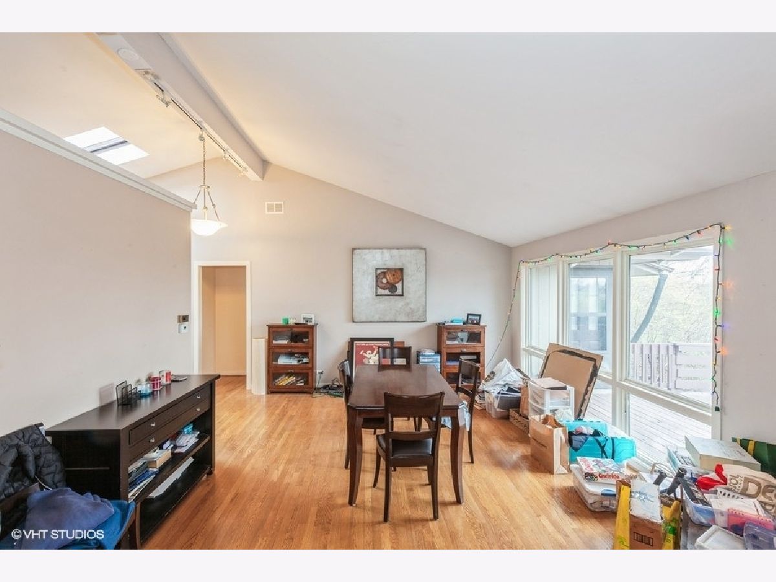
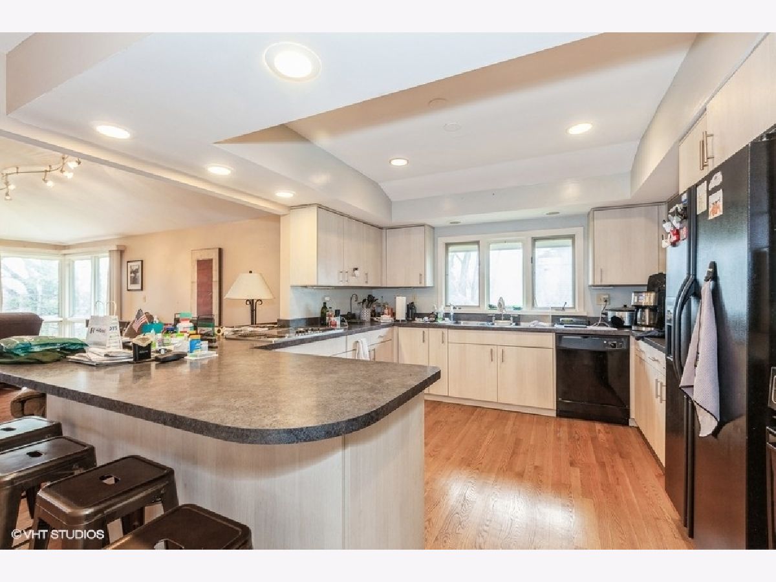
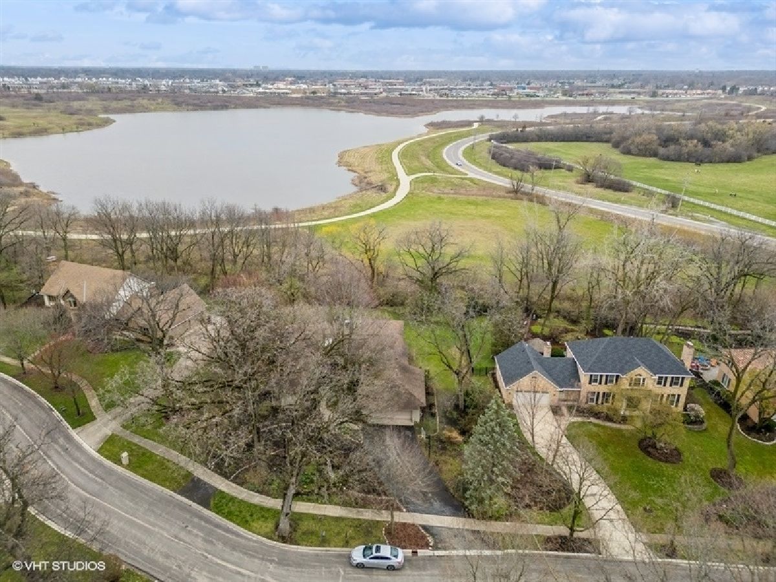
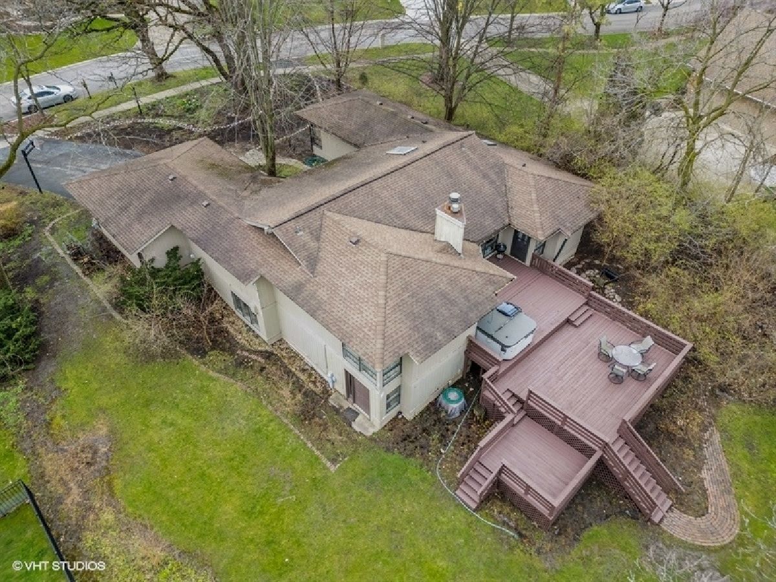
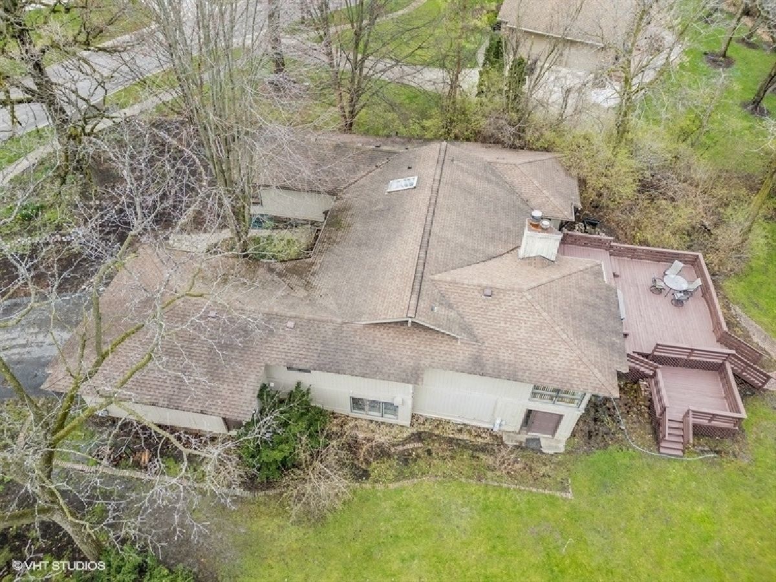
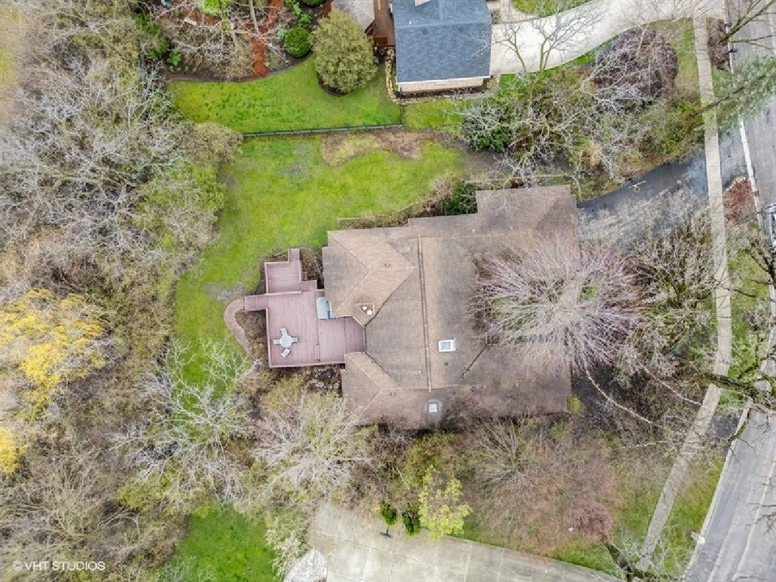
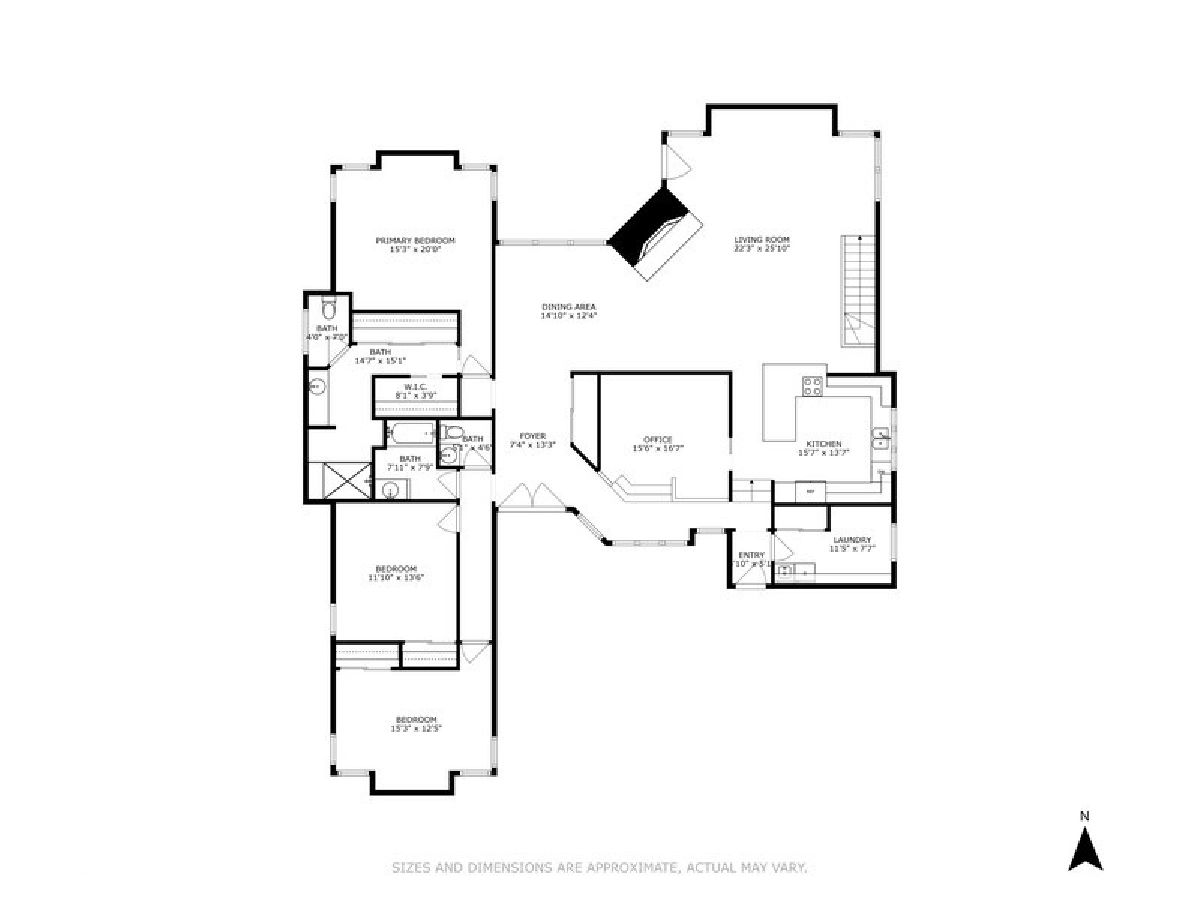
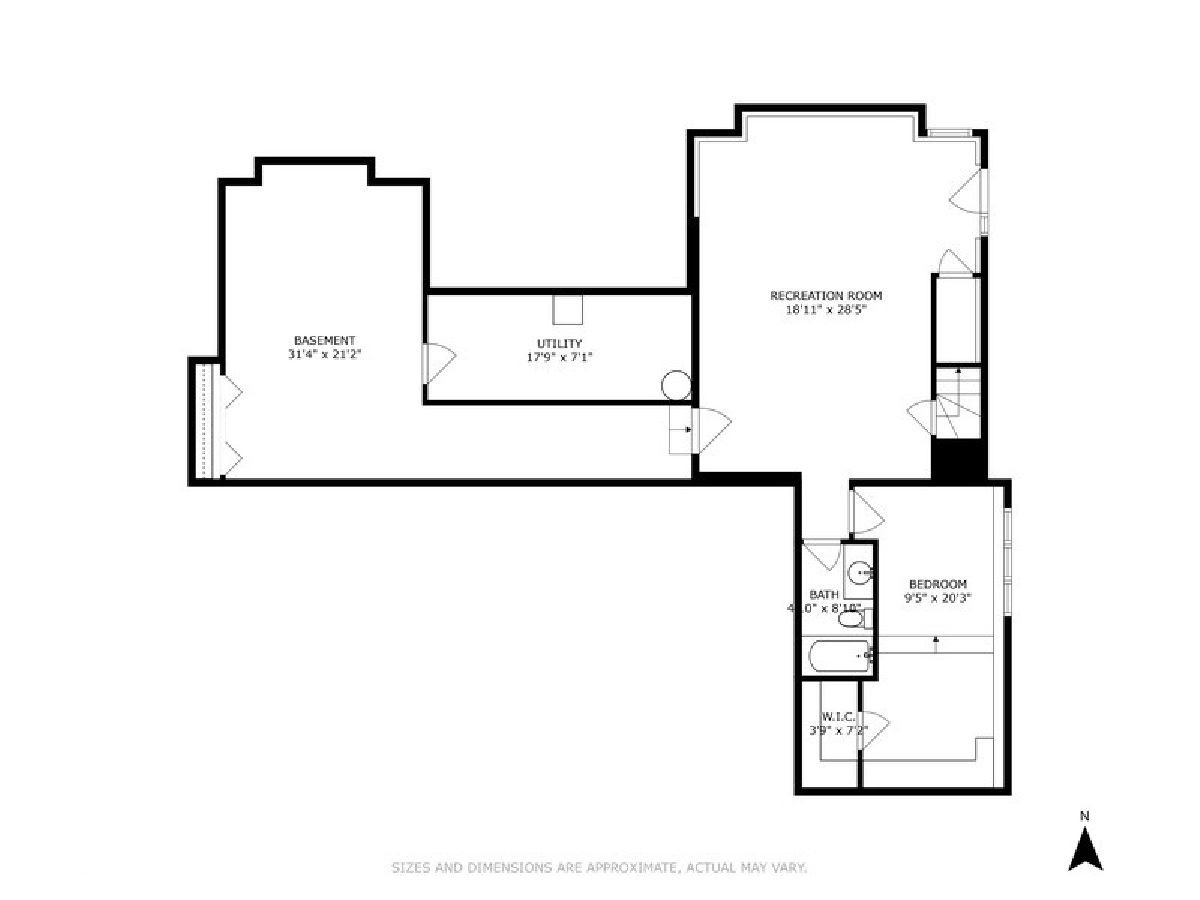
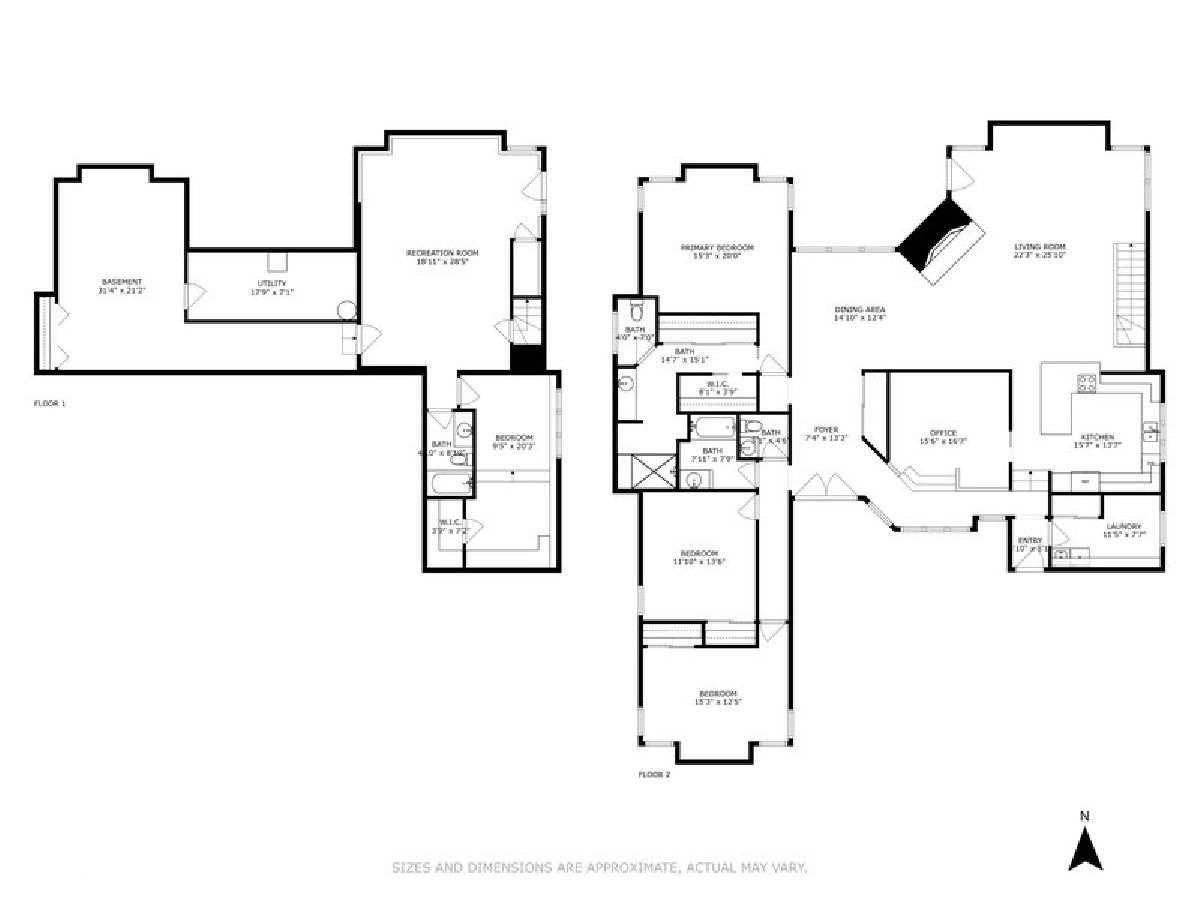
Room Specifics
Total Bedrooms: 4
Bedrooms Above Ground: 4
Bedrooms Below Ground: 0
Dimensions: —
Floor Type: —
Dimensions: —
Floor Type: —
Dimensions: —
Floor Type: —
Full Bathrooms: 4
Bathroom Amenities: Steam Shower
Bathroom in Basement: 1
Rooms: —
Basement Description: Finished,Crawl,Sub-Basement,Exterior Access
Other Specifics
| 2 | |
| — | |
| Asphalt | |
| — | |
| — | |
| 108 X 172 | |
| Pull Down Stair | |
| — | |
| — | |
| — | |
| Not in DB | |
| — | |
| — | |
| — | |
| — |
Tax History
| Year | Property Taxes |
|---|---|
| 2024 | $14,076 |
Contact Agent
Nearby Similar Homes
Nearby Sold Comparables
Contact Agent
Listing Provided By
Baird & Warner

