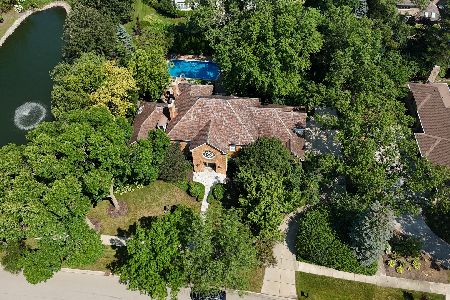502 Robinwood Lane, Wheaton, Illinois 60189
$785,000
|
Sold
|
|
| Status: | Closed |
| Sqft: | 5,639 |
| Cost/Sqft: | $142 |
| Beds: | 4 |
| Baths: | 4 |
| Year Built: | 1985 |
| Property Taxes: | $23,873 |
| Days On Market: | 2440 |
| Lot Size: | 0,46 |
Description
BIGGER THAN PHOTOS! Gorgeous, open-concept, brick two-story with approx 6,800 square feet of finished living space * Your private retreat perfect for relaxing and entertaining * Priced well-below $1M assessed value; awesome deal * Major updates * Cathedral ceilings on both levels, large rooms, 2 lofts, tall windows, bright sunroom, and flowing layout makes this home exceptional * Dream gourmet eat-in kitchen with huge island * 4 full, updated bathrooms * 4 bedrooms on the 2nd level, including a huge master bedroom suite with an amazing renovated bathroom * Full, finished basement includes a huge rec room, a guest suite with a full bath, 2nd kitchen, living room, and a bonus room * Fabulous in-ground, heated pool with slide * Paver patio and plenty of yard * 3 car garage (2-car deep) * Nestled between Danada Forest Preserve/Lake, and the Arboretum on a quiet street * Acclaimed Wheaton schools * Great proximity to Danada shopping, restaurants, and major roadways * Nothing like it!
Property Specifics
| Single Family | |
| — | |
| Contemporary | |
| 1985 | |
| Full | |
| — | |
| No | |
| 0.46 |
| Du Page | |
| — | |
| 400 / Annual | |
| Other | |
| Lake Michigan | |
| Public Sewer | |
| 10391203 | |
| 0533403003 |
Nearby Schools
| NAME: | DISTRICT: | DISTANCE: | |
|---|---|---|---|
|
Grade School
Lincoln Elementary School |
200 | — | |
|
Middle School
Edison Middle School |
200 | Not in DB | |
|
High School
Wheaton Warrenville South H S |
200 | Not in DB | |
Property History
| DATE: | EVENT: | PRICE: | SOURCE: |
|---|---|---|---|
| 27 Aug, 2019 | Sold | $785,000 | MRED MLS |
| 31 Jul, 2019 | Under contract | $799,900 | MRED MLS |
| — | Last price change | $820,000 | MRED MLS |
| 24 May, 2019 | Listed for sale | $820,000 | MRED MLS |
Room Specifics
Total Bedrooms: 5
Bedrooms Above Ground: 4
Bedrooms Below Ground: 1
Dimensions: —
Floor Type: Carpet
Dimensions: —
Floor Type: Carpet
Dimensions: —
Floor Type: Carpet
Dimensions: —
Floor Type: —
Full Bathrooms: 4
Bathroom Amenities: Separate Shower,Double Sink,Bidet
Bathroom in Basement: 1
Rooms: Eating Area,Loft,Office,Bedroom 5,Heated Sun Room,Bonus Room,Exercise Room,Kitchen,Game Room,Recreation Room
Basement Description: Finished
Other Specifics
| 3.5 | |
| Concrete Perimeter | |
| Concrete | |
| Brick Paver Patio, In Ground Pool | |
| Fenced Yard,Mature Trees | |
| 125 X 163 | |
| — | |
| Full | |
| Vaulted/Cathedral Ceilings, Skylight(s), Bar-Wet, Hardwood Floors, In-Law Arrangement, Walk-In Closet(s) | |
| Double Oven, Microwave, Dishwasher, Refrigerator, Bar Fridge, Disposal, Trash Compactor, Wine Refrigerator, Cooktop | |
| Not in DB | |
| Horse-Riding Area | |
| — | |
| — | |
| Wood Burning, Gas Starter |
Tax History
| Year | Property Taxes |
|---|---|
| 2019 | $23,873 |
Contact Agent
Nearby Similar Homes
Nearby Sold Comparables
Contact Agent
Listing Provided By
Coldwell Banker Residential







