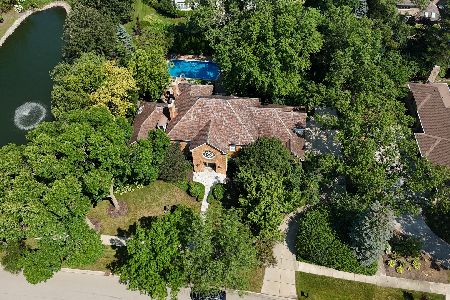510 Robinwood Lane, Wheaton, Illinois 60189
$662,500
|
Sold
|
|
| Status: | Closed |
| Sqft: | 4,281 |
| Cost/Sqft: | $158 |
| Beds: | 5 |
| Baths: | 5 |
| Year Built: | 1980 |
| Property Taxes: | $19,707 |
| Days On Market: | 2296 |
| Lot Size: | 0,46 |
Description
Gorgeous 5 bdrm, 4.1 bth home w/finished English bsmt, stunning curb appeal! Custom millwork & attention to detail thru out. Foyer w/hw flrs, living rm w/pocket French doors. Dining rm w/hw flrs, 3 storage closets, chandelier, built-in hutch, speakers. Kitchen w/tile flrs, center island, Subzero fridge, brkfst bar & eating area w/vaulted ceilings, 2 skylights, wet bar & wine fridge. 2-story family rm w/8 skylights, 2 ceiling fans, stone FP, sliding dr to bkyrd. Also on 1st flr: 2 offices, laundry rm, bdrm, full bth. Mstr bdrm w/3 closets, vaulted ceiling, 2 skylights & luxury mstr bth feat:dual vanities, soaker tub, sep standing shower w/tumbled tile & vaulted ceiling w/2 skylights. 3 addtl bdrms & full bth on 2nd flr. Bsmt incl:Addtl bdrm, full bth, rec rm & workout rm. 3 car garage, landscape lighting, Trex deck, blue stone patio, new roof ('17). Mins from Morton Arboretum, shopping & Danada Forest Preserve/Equestrian Center.
Property Specifics
| Single Family | |
| — | |
| Traditional | |
| 1980 | |
| Full,English | |
| — | |
| No | |
| 0.46 |
| Du Page | |
| — | |
| 450 / Annual | |
| Other | |
| Lake Michigan,Public | |
| Public Sewer | |
| 10549275 | |
| 0533403004 |
Nearby Schools
| NAME: | DISTRICT: | DISTANCE: | |
|---|---|---|---|
|
Grade School
Lincoln Elementary School |
200 | — | |
|
Middle School
Edison Middle School |
200 | Not in DB | |
|
High School
Wheaton Warrenville South H S |
200 | Not in DB | |
Property History
| DATE: | EVENT: | PRICE: | SOURCE: |
|---|---|---|---|
| 28 Feb, 2020 | Sold | $662,500 | MRED MLS |
| 11 Dec, 2019 | Under contract | $675,000 | MRED MLS |
| — | Last price change | $725,000 | MRED MLS |
| 15 Oct, 2019 | Listed for sale | $725,000 | MRED MLS |
Room Specifics
Total Bedrooms: 6
Bedrooms Above Ground: 5
Bedrooms Below Ground: 1
Dimensions: —
Floor Type: Carpet
Dimensions: —
Floor Type: Carpet
Dimensions: —
Floor Type: Carpet
Dimensions: —
Floor Type: —
Dimensions: —
Floor Type: —
Full Bathrooms: 5
Bathroom Amenities: Separate Shower,Double Sink,Soaking Tub
Bathroom in Basement: 1
Rooms: Office,Bonus Room,Eating Area,Bedroom 5,Bedroom 6,Recreation Room,Workshop
Basement Description: Finished
Other Specifics
| 3 | |
| Concrete Perimeter | |
| Concrete | |
| Deck, Patio, Porch | |
| Landscaped | |
| 134X150X134X150 | |
| — | |
| Full | |
| Vaulted/Cathedral Ceilings, Skylight(s), Hardwood Floors, First Floor Bedroom, First Floor Laundry, First Floor Full Bath | |
| Double Oven, Range, Microwave, Dishwasher, High End Refrigerator, Washer, Dryer, Disposal, Wine Refrigerator, Range Hood | |
| Not in DB | |
| Horse-Riding Area, Sidewalks, Street Lights, Street Paved | |
| — | |
| — | |
| Gas Log, Gas Starter |
Tax History
| Year | Property Taxes |
|---|---|
| 2020 | $19,707 |
Contact Agent
Nearby Similar Homes
Nearby Sold Comparables
Contact Agent
Listing Provided By
Keller Williams Infinity







