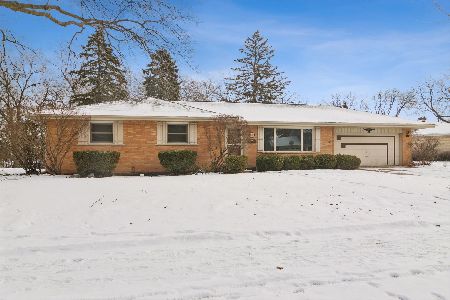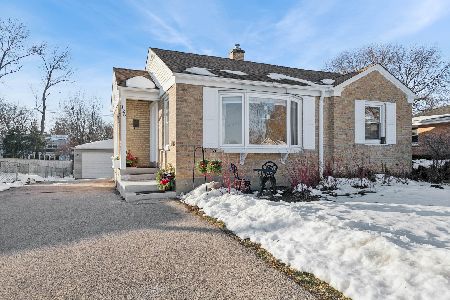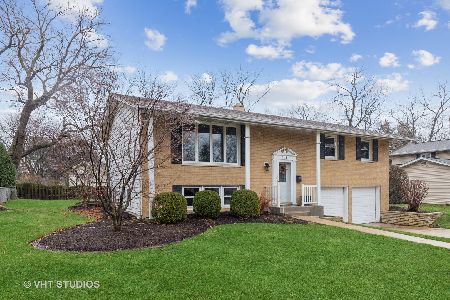501 Rohlwing Road, Palatine, Illinois 60074
$319,000
|
Sold
|
|
| Status: | Closed |
| Sqft: | 0 |
| Cost/Sqft: | — |
| Beds: | 4 |
| Baths: | 2 |
| Year Built: | 1966 |
| Property Taxes: | $6,813 |
| Days On Market: | 2460 |
| Lot Size: | 0,21 |
Description
WINSTON PARK -Gorgeous raised ranch! Light & bright completely remodeled home in 2012 with high-end features including bamboo wood floors, crown molding, oversized trim work. Beautiful kitchen w/ granite counters, glass tile backsplash, counter bar is open to dining room. Stainless steel appliances including 1 yr new dishwasher. Full bath up has double bowl sink w/ granite top, enter from master bedroom & hallway. Lower level spacious family room, 4th bedroom, full bath, brand new washer & dryer. Direct entry into oversized 2 car garage. Other recent improvements include furnace (2014) Nest thermostat, video doorbell, new sump pump. Enjoy the summer in your huge yard with patio and firepit. Wide driveway, attached 2 1/2 car garage. This home is move-in ready!!
Property Specifics
| Single Family | |
| — | |
| — | |
| 1966 | |
| Full | |
| — | |
| No | |
| 0.21 |
| Cook | |
| Winston Park | |
| 0 / Not Applicable | |
| None | |
| Lake Michigan | |
| Public Sewer | |
| 10364927 | |
| 02131210240000 |
Nearby Schools
| NAME: | DISTRICT: | DISTANCE: | |
|---|---|---|---|
|
Grade School
Winston Campus-elementary |
15 | — | |
|
Middle School
Winston Campus-junior High |
15 | Not in DB | |
|
High School
Palatine High School |
211 | Not in DB | |
Property History
| DATE: | EVENT: | PRICE: | SOURCE: |
|---|---|---|---|
| 29 Nov, 2012 | Sold | $277,500 | MRED MLS |
| 5 Oct, 2012 | Under contract | $289,977 | MRED MLS |
| 27 Sep, 2012 | Listed for sale | $289,977 | MRED MLS |
| 25 Jun, 2019 | Sold | $319,000 | MRED MLS |
| 3 May, 2019 | Under contract | $325,000 | MRED MLS |
| 2 May, 2019 | Listed for sale | $325,000 | MRED MLS |
Room Specifics
Total Bedrooms: 4
Bedrooms Above Ground: 4
Bedrooms Below Ground: 0
Dimensions: —
Floor Type: —
Dimensions: —
Floor Type: —
Dimensions: —
Floor Type: —
Full Bathrooms: 2
Bathroom Amenities: Double Sink
Bathroom in Basement: 1
Rooms: No additional rooms
Basement Description: Finished
Other Specifics
| 2.5 | |
| — | |
| Concrete | |
| Deck, Patio, Storms/Screens, Fire Pit | |
| Landscaped | |
| 86X105 | |
| — | |
| — | |
| — | |
| Range, Microwave, Dishwasher, Refrigerator, Washer, Dryer, Disposal, Stainless Steel Appliance(s) | |
| Not in DB | |
| Sidewalks, Street Paved | |
| — | |
| — | |
| — |
Tax History
| Year | Property Taxes |
|---|---|
| 2012 | $5,516 |
| 2019 | $6,813 |
Contact Agent
Nearby Similar Homes
Nearby Sold Comparables
Contact Agent
Listing Provided By
Coldwell Banker Residential












