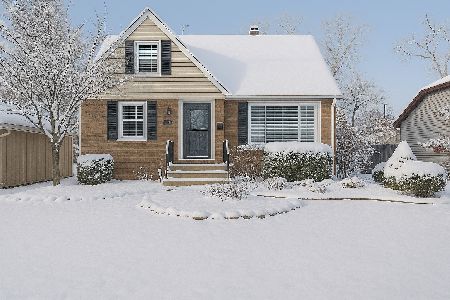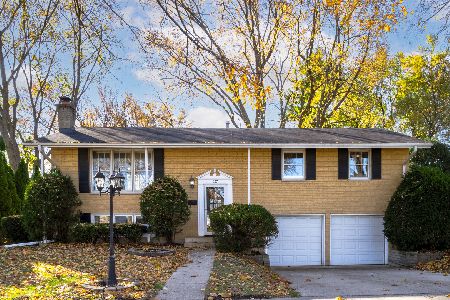829 Anderson Drive, Palatine, Illinois 60074
$294,000
|
Sold
|
|
| Status: | Closed |
| Sqft: | 2,000 |
| Cost/Sqft: | $155 |
| Beds: | 4 |
| Baths: | 3 |
| Year Built: | 1966 |
| Property Taxes: | $7,680 |
| Days On Market: | 2647 |
| Lot Size: | 0,21 |
Description
Great price for great home!!!Amazing Winston Park home is welcoming New Owners! You will be instantly in love! Step-up living room with hardwood floors and picture window! More hardwood floors in the large dining room! Recently updated kitchen with maple cabinets, stainless steel appliances, granite counter-tops, sharp back-splash, movable island cabinet for extra storage. Huge family room with newer carpet and sliding door to patio and fenced back yard. First floor bedroom/den- currently used as a workout room. Master bedroom with private, beautifully remodeled bath. Second full bath with double vanity and ceramic tiles floor. Hardwood floor under the carpet upstairs. Awesome curb appeal with professional landscaping and the covered porch. And location can not get any better- close to parks, schools, shopping, transportation!
Property Specifics
| Single Family | |
| — | |
| Bi-Level | |
| 1966 | |
| None | |
| CLARIDGE | |
| No | |
| 0.21 |
| Cook | |
| Winston Park | |
| 0 / Not Applicable | |
| None | |
| Public | |
| Public Sewer | |
| 10083158 | |
| 02131210220000 |
Nearby Schools
| NAME: | DISTRICT: | DISTANCE: | |
|---|---|---|---|
|
High School
Palatine High School |
211 | Not in DB | |
Property History
| DATE: | EVENT: | PRICE: | SOURCE: |
|---|---|---|---|
| 27 Dec, 2011 | Sold | $241,500 | MRED MLS |
| 8 Nov, 2011 | Under contract | $249,700 | MRED MLS |
| — | Last price change | $277,250 | MRED MLS |
| 28 Jun, 2011 | Listed for sale | $289,900 | MRED MLS |
| 31 Jan, 2019 | Sold | $294,000 | MRED MLS |
| 19 Dec, 2018 | Under contract | $309,900 | MRED MLS |
| — | Last price change | $319,900 | MRED MLS |
| 14 Sep, 2018 | Listed for sale | $324,900 | MRED MLS |
Room Specifics
Total Bedrooms: 4
Bedrooms Above Ground: 4
Bedrooms Below Ground: 0
Dimensions: —
Floor Type: Carpet
Dimensions: —
Floor Type: Carpet
Dimensions: —
Floor Type: Carpet
Full Bathrooms: 3
Bathroom Amenities: —
Bathroom in Basement: 0
Rooms: Foyer
Basement Description: None
Other Specifics
| 2 | |
| Concrete Perimeter | |
| Concrete | |
| Patio, Porch, Stamped Concrete Patio | |
| Corner Lot,Fenced Yard,Landscaped | |
| 104'X88'X105'X89' | |
| — | |
| Full | |
| Hardwood Floors, First Floor Bedroom, First Floor Laundry | |
| Range, Microwave, Dishwasher, Refrigerator, Washer, Dryer | |
| Not in DB | |
| Sidewalks, Street Lights, Street Paved | |
| — | |
| — | |
| — |
Tax History
| Year | Property Taxes |
|---|---|
| 2011 | $5,771 |
| 2019 | $7,680 |
Contact Agent
Nearby Similar Homes
Nearby Sold Comparables
Contact Agent
Listing Provided By
Coldwell Banker Residential Brokerage










