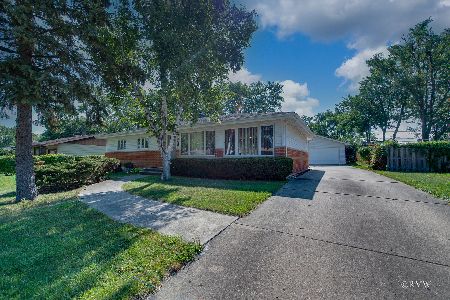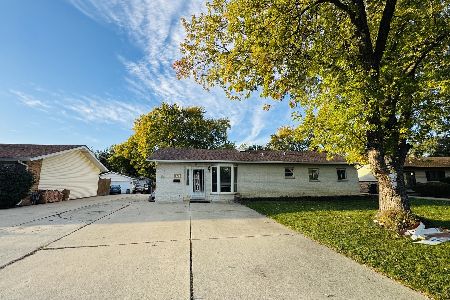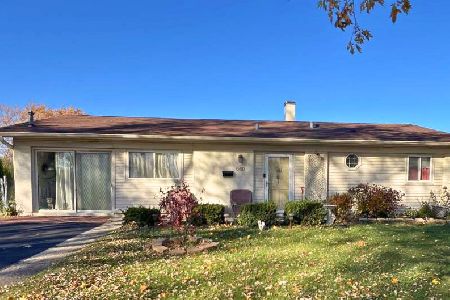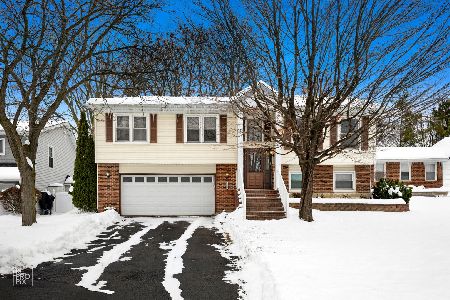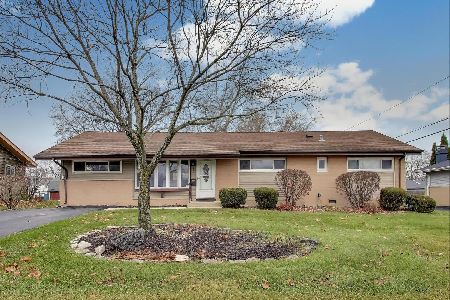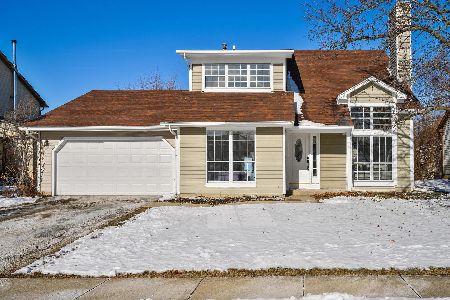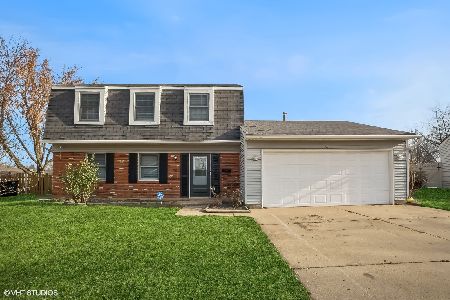501 Salem Drive, Schaumburg, Illinois 60194
$270,000
|
Sold
|
|
| Status: | Closed |
| Sqft: | 1,588 |
| Cost/Sqft: | $174 |
| Beds: | 3 |
| Baths: | 2 |
| Year Built: | 1975 |
| Property Taxes: | $6,276 |
| Days On Market: | 2713 |
| Lot Size: | 0,20 |
Description
Perfect family home with all of the major updates and repairs completed. Located in a highly sought after neighborhood. Home includes 3 spacious bedrooms/2 updated baths and an abundance of hardwood floors. Large Living room with plenty of natural lighting. Walk out the French Doors to enjoy mornings or evenings on a HUGE beautiful tree shaded deck. Dream kitchen with SS appliances, loads of counter space and cabinets. Dining Room/home office is bright and sunny! Kitchen is large enough for a table of 10+chairs. Fenced landscaped yard. Updates Include: 2010 Thermal Windows ,Siding, Roof ~ 2013 Garage Door Openers ~2015 Water Heater ~2016 Furnace, Refrigerator, Washer & Dryer, Dishwasher ~ 2018 Whole house filter, Deck refurbished, Updated Bathrooms.~ Garage has custom cabinetry~ Move right in and be close to major expressways 90 & 290 as well as Woodfield Mall and fine dining. Schaumburg offers great parks and recreation activities for the whole family. Priced to sell
Property Specifics
| Single Family | |
| — | |
| Ranch | |
| 1975 | |
| None | |
| — | |
| No | |
| 0.2 |
| Cook | |
| — | |
| 0 / Not Applicable | |
| None | |
| Public | |
| Public Sewer | |
| 10060684 | |
| 07163110280000 |
Property History
| DATE: | EVENT: | PRICE: | SOURCE: |
|---|---|---|---|
| 26 Oct, 2018 | Sold | $270,000 | MRED MLS |
| 26 Sep, 2018 | Under contract | $277,000 | MRED MLS |
| — | Last price change | $284,900 | MRED MLS |
| 21 Aug, 2018 | Listed for sale | $284,900 | MRED MLS |
Room Specifics
Total Bedrooms: 3
Bedrooms Above Ground: 3
Bedrooms Below Ground: 0
Dimensions: —
Floor Type: Hardwood
Dimensions: —
Floor Type: Hardwood
Full Bathrooms: 2
Bathroom Amenities: Separate Shower
Bathroom in Basement: 0
Rooms: Utility Room-1st Floor,Foyer
Basement Description: None
Other Specifics
| 2.5 | |
| Concrete Perimeter | |
| Asphalt | |
| — | |
| Fenced Yard,Wooded | |
| 78X116 | |
| — | |
| Full | |
| Hardwood Floors, First Floor Bedroom, First Floor Laundry, First Floor Full Bath | |
| Range, Microwave, Dishwasher, Refrigerator, Washer, Dryer, Range Hood | |
| Not in DB | |
| Sidewalks, Street Lights, Street Paved | |
| — | |
| — | |
| — |
Tax History
| Year | Property Taxes |
|---|---|
| 2018 | $6,276 |
Contact Agent
Nearby Similar Homes
Nearby Sold Comparables
Contact Agent
Listing Provided By
Coldwell Banker The Real Estate Group

