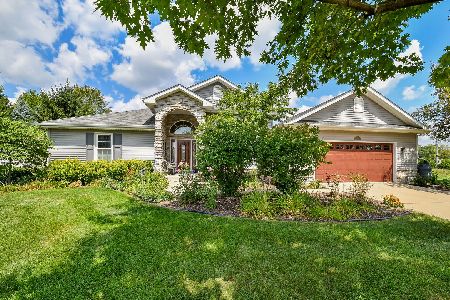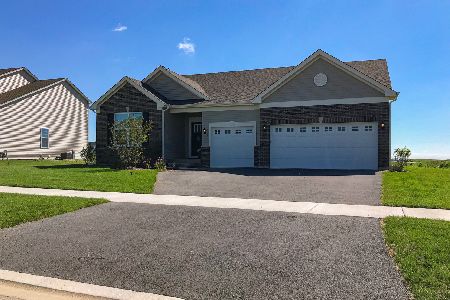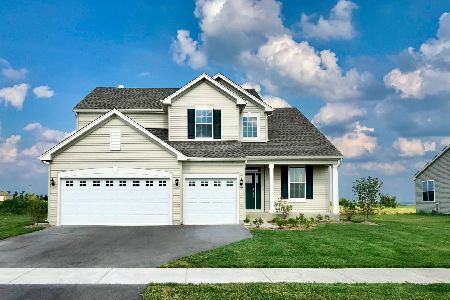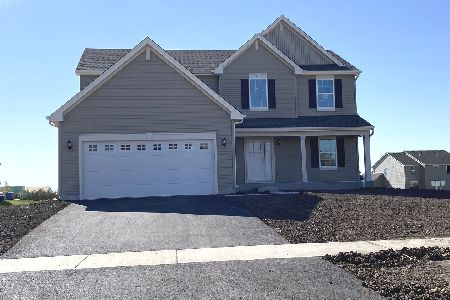501 Windett Ridge Road, Yorkville, Illinois 60560
$289,000
|
Sold
|
|
| Status: | Closed |
| Sqft: | 3,325 |
| Cost/Sqft: | $90 |
| Beds: | 4 |
| Baths: | 3 |
| Year Built: | 2015 |
| Property Taxes: | $10,336 |
| Days On Market: | 2305 |
| Lot Size: | 0,33 |
Description
A sparkling gem!!! So much better than new in like new condition. Many upgrades!! Loft area overlooks soaring 2 story entry and 2 story living room. Hardwood floors. Large dining room with walk-in bay window! Extra large kitchen with high-end kitchen appliances,double ovens, large island and planning desk. 9 ft ceiling in spacious family room. faux fireplace stays. First floor den-playroom-office is the perfect additional space for your family needs! Large laundry room with storage cabinets conveniently located off back hall and power room. 4 large bedrooms as well as loft area on second floor. Double doors to huge master with trey ceiling and double closets. Upgraded luxury master bath with double sinks, separate shower and whirlpool tub. The yard has been professionally landscaped with large concrete patio, outdoor fireplace (perfect for fall nights) and lovely flowers and scrubs to make this a private oasis !! 3 car garage with built-in shelving. One not to be missed!! You will not be disappointed!!! All appliances and window treatments stay!!ove right in. Nothing to do but enjoy!!!
Property Specifics
| Single Family | |
| — | |
| Traditional | |
| 2015 | |
| Full | |
| — | |
| No | |
| 0.33 |
| Kendall | |
| Windett Ridge | |
| 368 / Annual | |
| None | |
| Public | |
| Public Sewer, Overhead Sewers | |
| 10528609 | |
| 05092520010000 |
Property History
| DATE: | EVENT: | PRICE: | SOURCE: |
|---|---|---|---|
| 17 Oct, 2016 | Sold | $250,000 | MRED MLS |
| 21 Sep, 2016 | Under contract | $257,619 | MRED MLS |
| — | Last price change | $269,898 | MRED MLS |
| 1 Jun, 2016 | Listed for sale | $279,989 | MRED MLS |
| 13 Dec, 2019 | Sold | $289,000 | MRED MLS |
| 3 Oct, 2019 | Under contract | $298,900 | MRED MLS |
| 25 Sep, 2019 | Listed for sale | $298,900 | MRED MLS |
Room Specifics
Total Bedrooms: 4
Bedrooms Above Ground: 4
Bedrooms Below Ground: 0
Dimensions: —
Floor Type: Carpet
Dimensions: —
Floor Type: Carpet
Dimensions: —
Floor Type: Carpet
Full Bathrooms: 3
Bathroom Amenities: Whirlpool,Separate Shower,Double Sink
Bathroom in Basement: 0
Rooms: Breakfast Room,Den,Loft
Basement Description: Unfinished,Bathroom Rough-In
Other Specifics
| 3 | |
| Concrete Perimeter | |
| Asphalt | |
| — | |
| Corner Lot | |
| 76X145X191X120 | |
| — | |
| Full | |
| Vaulted/Cathedral Ceilings, Hardwood Floors, First Floor Laundry | |
| Double Oven, Range, Microwave, Dishwasher, Refrigerator, Disposal | |
| Not in DB | |
| Sidewalks, Street Lights, Street Paved | |
| — | |
| — | |
| — |
Tax History
| Year | Property Taxes |
|---|---|
| 2016 | $4,147 |
| 2019 | $10,336 |
Contact Agent
Nearby Similar Homes
Nearby Sold Comparables
Contact Agent
Listing Provided By
RE/MAX of Naperville












