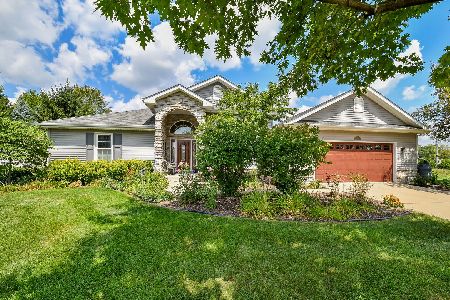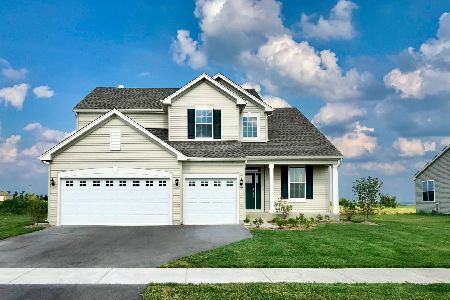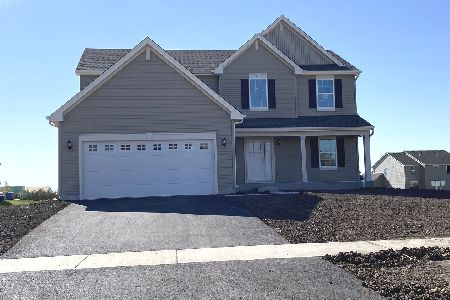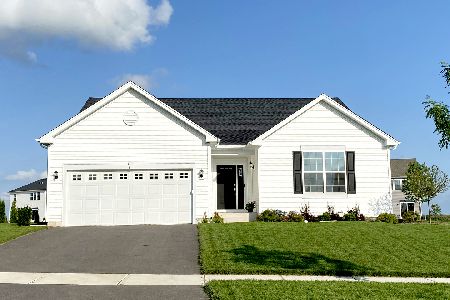501 Windett Ridge Road, Yorkville, Illinois 60560
$250,000
|
Sold
|
|
| Status: | Closed |
| Sqft: | 3,325 |
| Cost/Sqft: | $77 |
| Beds: | 4 |
| Baths: | 3 |
| Year Built: | 2015 |
| Property Taxes: | $4,147 |
| Days On Market: | 3516 |
| Lot Size: | 0,34 |
Description
Ready to move into this gorgeous 2S home offers 2S foyer & LR-9'ceiling in DR/Kit/Dinette/FR/Den & Laundry room. 1st floor Den. Stunning kitchen with built in ovens, oversize island and ample cabinet/storage space and All appliances included too! The spacious dinette area offers planning desk and overlooks the FR. Master bedroom with double door entry, tray ceiling, 2 walk in closet and upgraded luxury private master bath with gorgeous tile work, barber high double sink, separate shower and whirlpool. The additional 3 bedrooms are spacious and offer ample closet space plus on 2nd level the loft area that overlooks the 2 story LR. The unfinished full basement is plumbed for additional bath too! Work bench in the 3 car garage included. So many upgrades to mention. Still under Builder warrantee. Seller hates to leave. Why wait to build?
Property Specifics
| Single Family | |
| — | |
| — | |
| 2015 | |
| Full | |
| — | |
| No | |
| 0.34 |
| Kendall | |
| Windett Ridge | |
| 197 / Annual | |
| None | |
| Public | |
| Public Sewer, Overhead Sewers | |
| 09244053 | |
| 0509252001 |
Property History
| DATE: | EVENT: | PRICE: | SOURCE: |
|---|---|---|---|
| 17 Oct, 2016 | Sold | $250,000 | MRED MLS |
| 21 Sep, 2016 | Under contract | $257,619 | MRED MLS |
| — | Last price change | $269,898 | MRED MLS |
| 1 Jun, 2016 | Listed for sale | $279,989 | MRED MLS |
| 13 Dec, 2019 | Sold | $289,000 | MRED MLS |
| 3 Oct, 2019 | Under contract | $298,900 | MRED MLS |
| 25 Sep, 2019 | Listed for sale | $298,900 | MRED MLS |
Room Specifics
Total Bedrooms: 4
Bedrooms Above Ground: 4
Bedrooms Below Ground: 0
Dimensions: —
Floor Type: Carpet
Dimensions: —
Floor Type: Carpet
Dimensions: —
Floor Type: Carpet
Full Bathrooms: 3
Bathroom Amenities: Whirlpool,Separate Shower,Double Sink
Bathroom in Basement: 0
Rooms: Breakfast Room,Den,Loft
Basement Description: Unfinished,Bathroom Rough-In
Other Specifics
| 3 | |
| Concrete Perimeter | |
| Asphalt | |
| — | |
| Corner Lot | |
| 76X145X191X120 | |
| — | |
| Full | |
| Vaulted/Cathedral Ceilings, Hardwood Floors, First Floor Laundry | |
| Double Oven, Range, Microwave, Dishwasher, Refrigerator, Disposal | |
| Not in DB | |
| Sidewalks, Street Lights, Street Paved | |
| — | |
| — | |
| — |
Tax History
| Year | Property Taxes |
|---|---|
| 2016 | $4,147 |
| 2019 | $10,336 |
Contact Agent
Nearby Similar Homes
Nearby Sold Comparables
Contact Agent
Listing Provided By
RE/MAX Action












