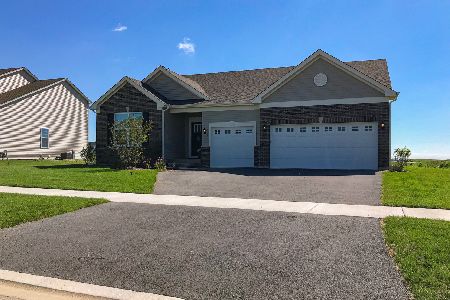511 Windett Ridge Road, Yorkville, Illinois 60560
$235,500
|
Sold
|
|
| Status: | Closed |
| Sqft: | 1,865 |
| Cost/Sqft: | $127 |
| Beds: | 3 |
| Baths: | 3 |
| Year Built: | 2015 |
| Property Taxes: | $9,095 |
| Days On Market: | 2458 |
| Lot Size: | 0,34 |
Description
Wonderful one-owner, 3 bedroom home with loft & 2.5 baths in desirable Windett Ridge subdivision. Open kitchen & family room with formal dining area currently being used as office space. Better than new-build with beautifully designed stamped concrete patio & large, quality landscaped yard. Enjoy exquisite features, including bright kitchen with quartz countertops, custom glass tile backsplash, & white shaker style cabinets. Hardwood floors throughout main level & upgraded lighting/ceiling fans in bedrooms and living areas. Stainless steel kitchen appliances & washer/dryer included. King Master Bedroom set & like-new pull out sofa with matching armchair in unfinished basement to be left at no additional cost if buyer would benefit. Come home to a friendly community just off Routes 47 & 71 with great schools, parks, walking paths, & ponds overlooking the countryside! Serious inquiries only please.
Property Specifics
| Single Family | |
| — | |
| Traditional | |
| 2015 | |
| Partial | |
| ABERDEEN C | |
| No | |
| 0.34 |
| Kendall | |
| Windett Ridge | |
| 31 / Monthly | |
| Other,None | |
| Public | |
| Public Sewer | |
| 10357657 | |
| 0509252002 |
Nearby Schools
| NAME: | DISTRICT: | DISTANCE: | |
|---|---|---|---|
|
Grade School
Circle Center Grade School |
115 | — | |
|
Middle School
Yorkville Middle School |
115 | Not in DB | |
|
High School
Yorkville High School |
115 | Not in DB | |
Property History
| DATE: | EVENT: | PRICE: | SOURCE: |
|---|---|---|---|
| 22 Mar, 2016 | Sold | $187,786 | MRED MLS |
| 7 Oct, 2015 | Under contract | $187,786 | MRED MLS |
| 7 Oct, 2015 | Listed for sale | $187,786 | MRED MLS |
| 15 Aug, 2019 | Sold | $235,500 | MRED MLS |
| 19 May, 2019 | Under contract | $236,000 | MRED MLS |
| — | Last price change | $246,000 | MRED MLS |
| 26 Apr, 2019 | Listed for sale | $246,000 | MRED MLS |
Room Specifics
Total Bedrooms: 3
Bedrooms Above Ground: 3
Bedrooms Below Ground: 0
Dimensions: —
Floor Type: Carpet
Dimensions: —
Floor Type: Carpet
Full Bathrooms: 3
Bathroom Amenities: Double Sink
Bathroom in Basement: 0
Rooms: Loft
Basement Description: Unfinished
Other Specifics
| 2 | |
| Concrete Perimeter | |
| — | |
| Patio | |
| Landscaped | |
| 14645 SF | |
| — | |
| Full | |
| — | |
| Range, Microwave, Dishwasher, Refrigerator, Washer, Dryer, Disposal, Stainless Steel Appliance(s) | |
| Not in DB | |
| Street Paved | |
| — | |
| — | |
| — |
Tax History
| Year | Property Taxes |
|---|---|
| 2019 | $9,095 |
Contact Agent
Nearby Similar Homes
Nearby Sold Comparables
Contact Agent
Listing Provided By
4 Sale Realty Advantage











