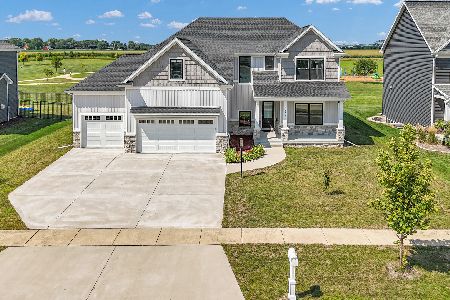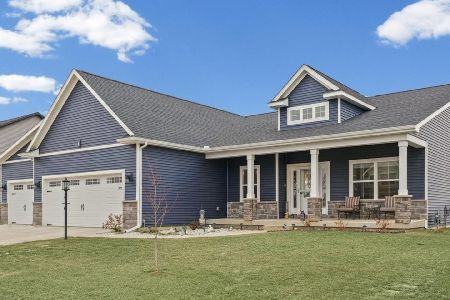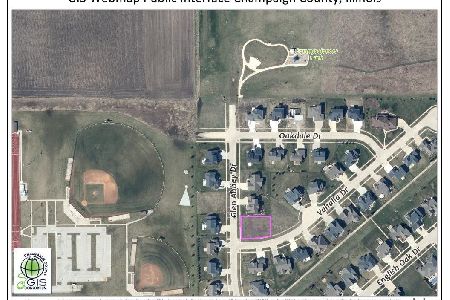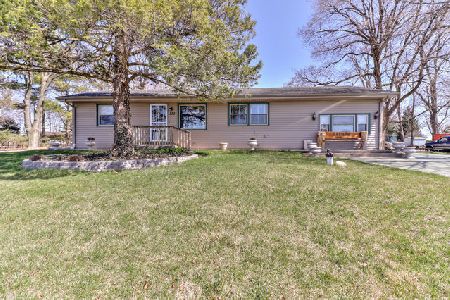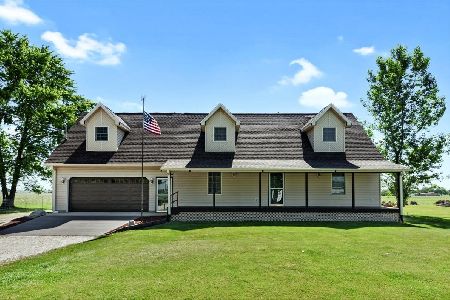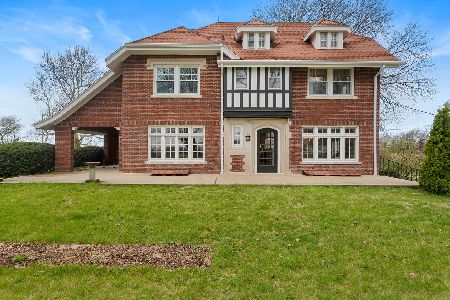5010 Springfield Avenue, Champaign, Illinois 61822
$173,500
|
Sold
|
|
| Status: | Closed |
| Sqft: | 1,670 |
| Cost/Sqft: | $107 |
| Beds: | 3 |
| Baths: | 2 |
| Year Built: | 1963 |
| Property Taxes: | $2,099 |
| Days On Market: | 2572 |
| Lot Size: | 1,08 |
Description
Location, Location, Location! This three bedroom ranch is located in desirable Mahomet-Seymour school district but just minutes from Champaign! This home offers over 2000 sq.ft. of living space which includes the large rec room in the basement. Generously sized room fill the main level including the living room with a picturesque window, family room with floor to ceiling brick front fireplace, separate dining room and spacious kitchen with an abundance of cabinets. Master bedroom offers hardwood floors and 1/2 bath plus laundry. Enjoy the scenic views from the sunroom surrounded by the deck. 2 car detached garage plus a 24x13 workshop on the back side with double door entrance plus an additional 12x8 storage shed. Recent updates include new HVAC, new garage doors, fresh paint in several rooms, and newer roof.
Property Specifics
| Single Family | |
| — | |
| Ranch | |
| 1963 | |
| Partial | |
| — | |
| No | |
| 1.08 |
| Champaign | |
| — | |
| 0 / Not Applicable | |
| None | |
| Public | |
| Septic-Private | |
| 10273788 | |
| 032008352006 |
Nearby Schools
| NAME: | DISTRICT: | DISTANCE: | |
|---|---|---|---|
|
Grade School
Mahomet Elementary School |
3 | — | |
|
Middle School
Mahomet Junior High School |
3 | Not in DB | |
|
High School
Mahomet-seymour High School |
3 | Not in DB | |
Property History
| DATE: | EVENT: | PRICE: | SOURCE: |
|---|---|---|---|
| 15 Aug, 2019 | Sold | $173,500 | MRED MLS |
| 25 Jun, 2019 | Under contract | $178,500 | MRED MLS |
| — | Last price change | $187,500 | MRED MLS |
| 15 Feb, 2019 | Listed for sale | $195,000 | MRED MLS |
Room Specifics
Total Bedrooms: 3
Bedrooms Above Ground: 3
Bedrooms Below Ground: 0
Dimensions: —
Floor Type: Carpet
Dimensions: —
Floor Type: Carpet
Full Bathrooms: 2
Bathroom Amenities: —
Bathroom in Basement: 0
Rooms: Sun Room,Recreation Room
Basement Description: Partially Finished
Other Specifics
| 2 | |
| Block | |
| — | |
| Deck, Workshop | |
| — | |
| 175X268 | |
| — | |
| None | |
| — | |
| Range, Microwave, Dishwasher | |
| Not in DB | |
| — | |
| — | |
| — | |
| Gas Starter |
Tax History
| Year | Property Taxes |
|---|---|
| 2019 | $2,099 |
Contact Agent
Nearby Similar Homes
Nearby Sold Comparables
Contact Agent
Listing Provided By
RE/MAX REALTY ASSOCIATES-MAHO


