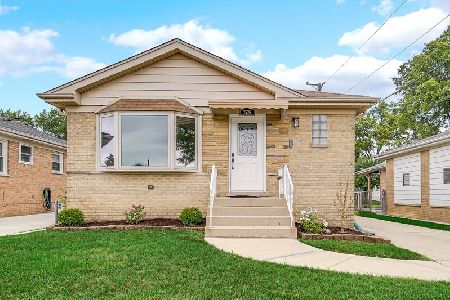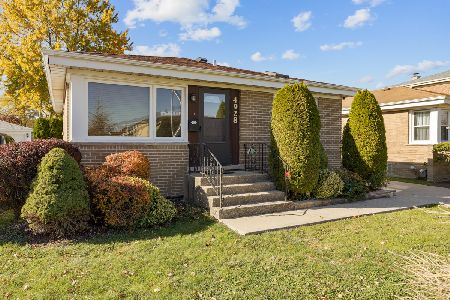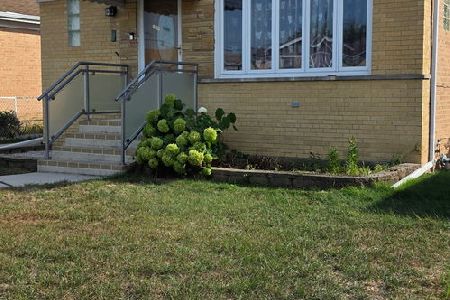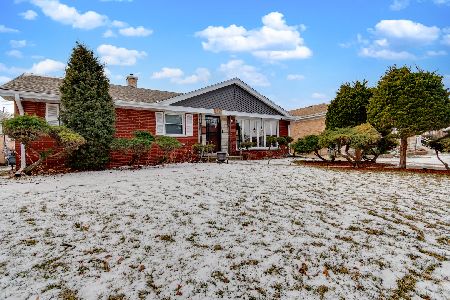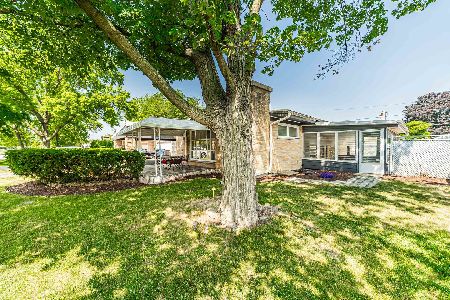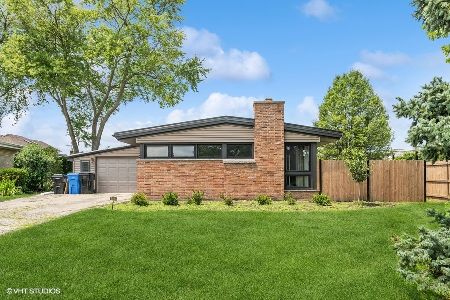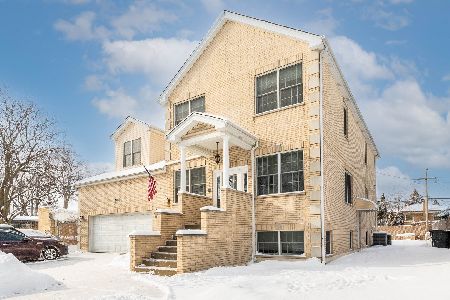5013 Ottawa Avenue, Norwood Park, Chicago, Illinois 60656
$492,000
|
Sold
|
|
| Status: | Closed |
| Sqft: | 0 |
| Cost/Sqft: | — |
| Beds: | 3 |
| Baths: | 2 |
| Year Built: | 1960 |
| Property Taxes: | $6,002 |
| Days On Market: | 1660 |
| Lot Size: | 0,14 |
Description
Height of elegance !!! Much larger than it looks !! Brick ranch situated on a huge corner lot. Truly outstanding and one of a kind home in the heart of Oriole Park School District. This meticulously cared for home features 3 beds / 2 baths and is fully updated. This house is comprised of a massive living room/ dining room with huge , bright windows, two beautiful newly renovated bathrooms. An enormous gorgeous kitchen has 42" custom made cabinets, SS appliances, a large island and granite counter tops. Beautiful hardwood floors throughout the main floor. The spacious basement is ready to be finished. Expousive backyard with swimming pool, stone patio for grilling and entertaining. Excellent location with low taxes. Close to parks, transportation, shopping. Must see !!!
Property Specifics
| Single Family | |
| — | |
| Ranch | |
| 1960 | |
| Full | |
| — | |
| No | |
| 0.14 |
| Cook | |
| — | |
| 0 / Not Applicable | |
| None | |
| Lake Michigan,Public | |
| Public Sewer | |
| 11145554 | |
| 12123100130000 |
Nearby Schools
| NAME: | DISTRICT: | DISTANCE: | |
|---|---|---|---|
|
Grade School
Oriole Park Elementary School |
299 | — | |
|
Middle School
Oriole Park Elementary School |
299 | Not in DB | |
|
High School
Taft High School |
299 | Not in DB | |
Property History
| DATE: | EVENT: | PRICE: | SOURCE: |
|---|---|---|---|
| 8 Oct, 2014 | Sold | $325,000 | MRED MLS |
| 19 Jul, 2014 | Under contract | $335,000 | MRED MLS |
| — | Last price change | $348,500 | MRED MLS |
| 16 May, 2014 | Listed for sale | $348,500 | MRED MLS |
| 16 Aug, 2021 | Sold | $492,000 | MRED MLS |
| 10 Jul, 2021 | Under contract | $499,000 | MRED MLS |
| 6 Jul, 2021 | Listed for sale | $499,000 | MRED MLS |
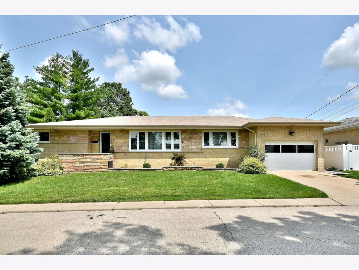
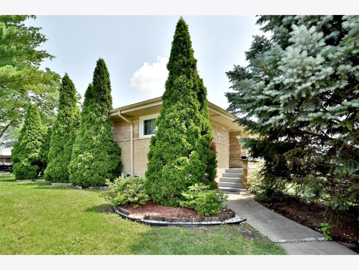
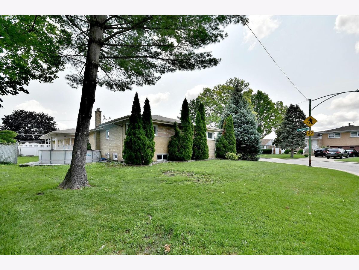
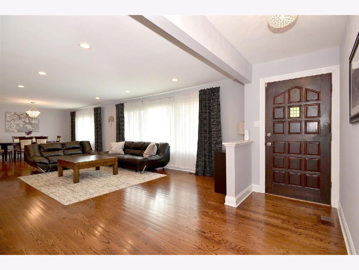
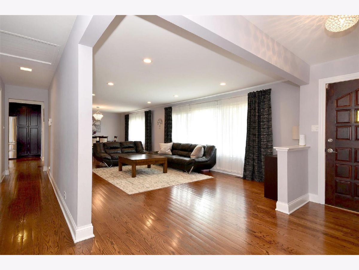
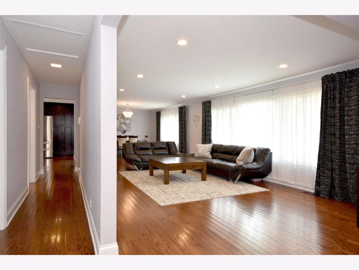
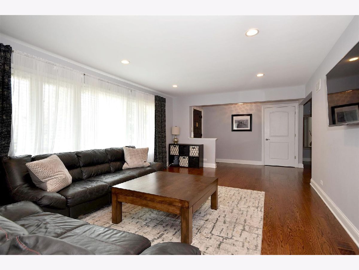
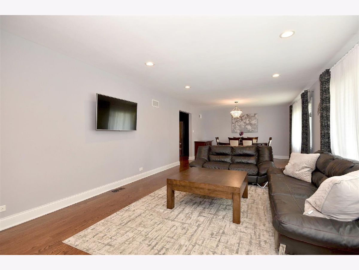
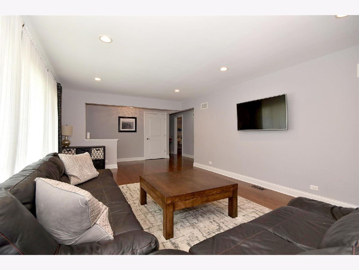
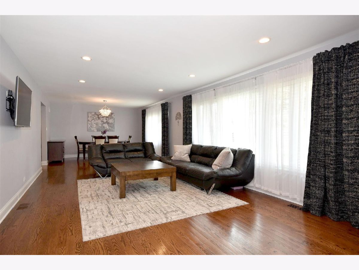
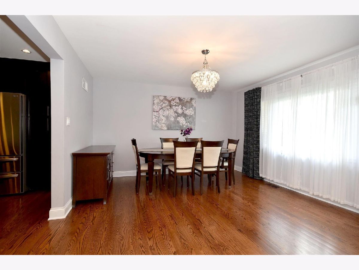
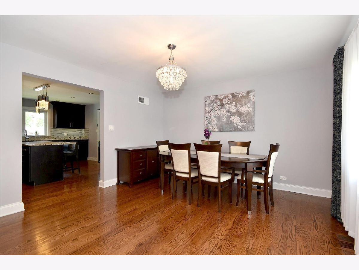
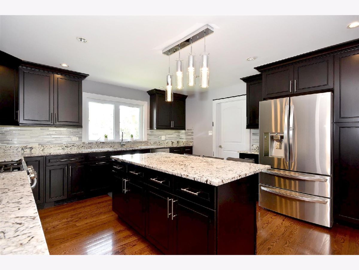
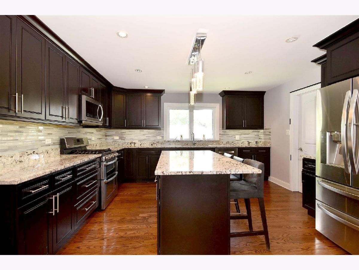
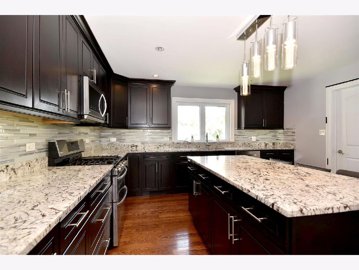
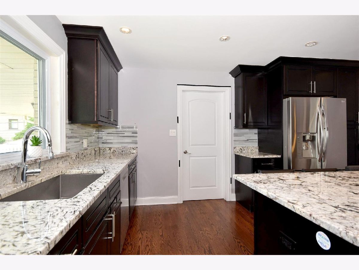
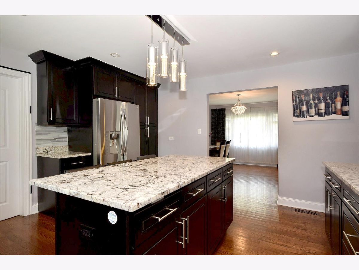
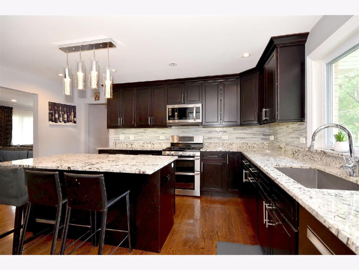
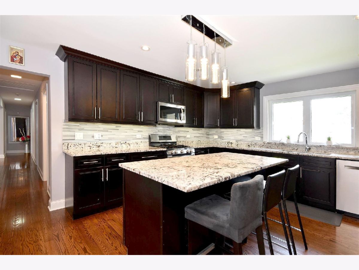
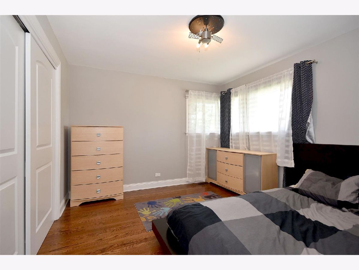
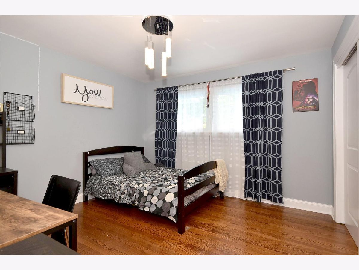
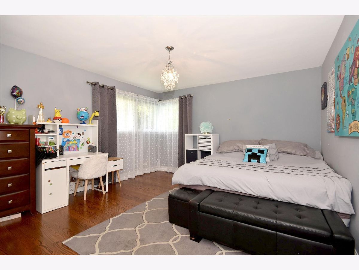
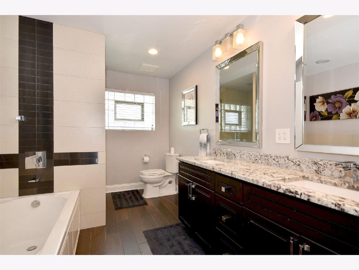
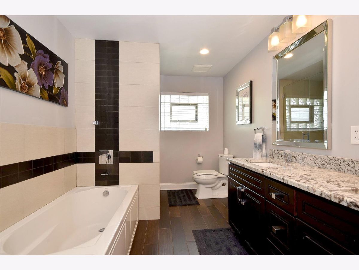
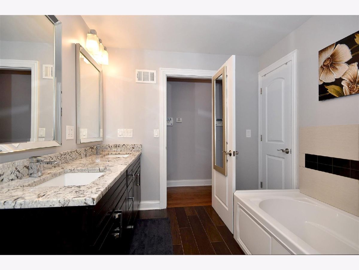
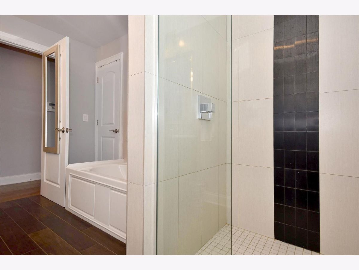
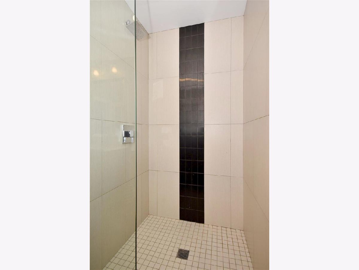
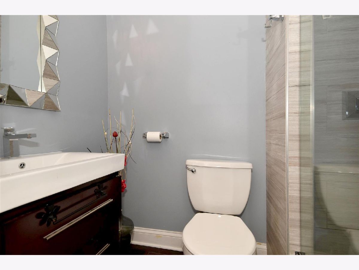
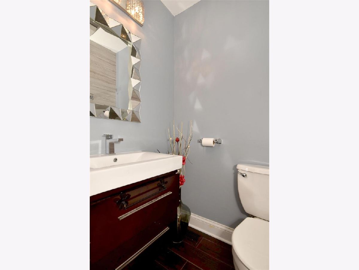
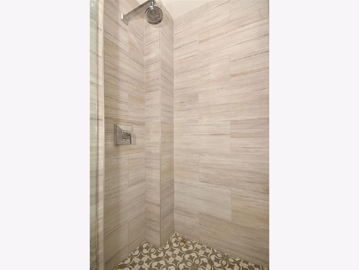
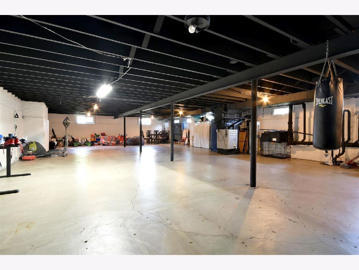
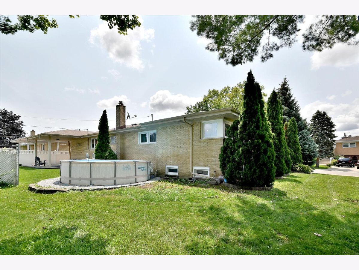
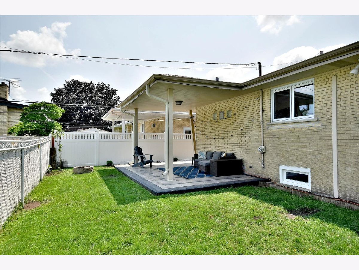
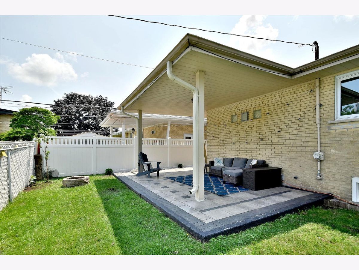
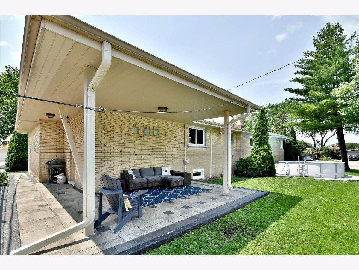
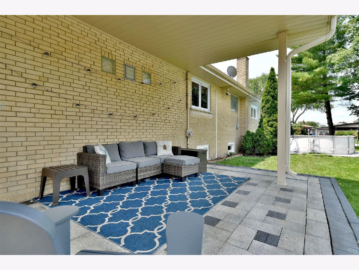
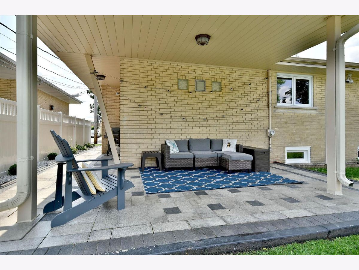
Room Specifics
Total Bedrooms: 3
Bedrooms Above Ground: 3
Bedrooms Below Ground: 0
Dimensions: —
Floor Type: Hardwood
Dimensions: —
Floor Type: Hardwood
Full Bathrooms: 2
Bathroom Amenities: —
Bathroom in Basement: 0
Rooms: Exercise Room
Basement Description: Unfinished
Other Specifics
| 1 | |
| — | |
| — | |
| Patio | |
| Corner Lot | |
| 101X68X75X 68 | |
| — | |
| None | |
| — | |
| Range, Microwave, Dishwasher, Refrigerator, Washer, Dryer | |
| Not in DB | |
| Curbs, Sidewalks, Street Lights, Street Paved | |
| — | |
| — | |
| — |
Tax History
| Year | Property Taxes |
|---|---|
| 2014 | $5,092 |
| 2021 | $6,002 |
Contact Agent
Nearby Similar Homes
Nearby Sold Comparables
Contact Agent
Listing Provided By
Re/Max Landmark

