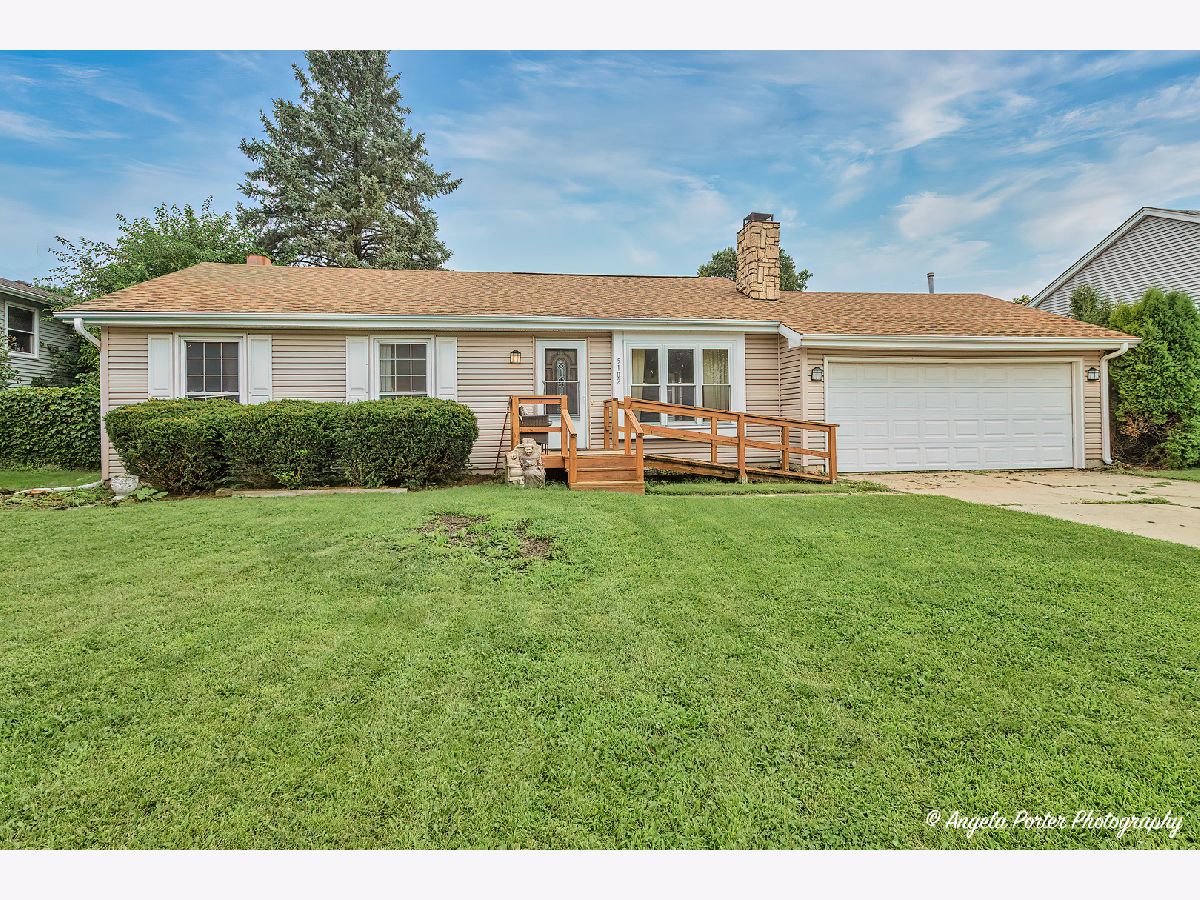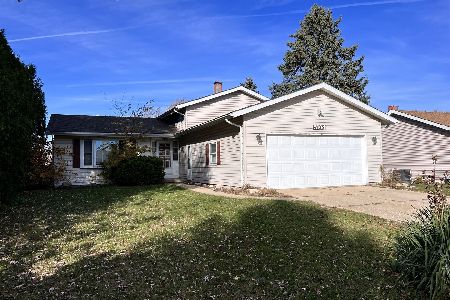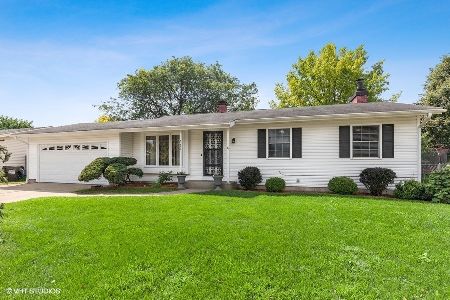5102 Sandburg Drive, Mchenry, Illinois 60050
$285,000
|
Sold
|
|
| Status: | Closed |
| Sqft: | 1,120 |
| Cost/Sqft: | $250 |
| Beds: | 3 |
| Baths: | 2 |
| Year Built: | 1978 |
| Property Taxes: | $1,374 |
| Days On Market: | 530 |
| Lot Size: | 0,18 |
Description
This is your opportunity to earn some sweat equity. Property being sold AS-IS AS SEEN. Priced to sell! 3 bedroom 2 full bath home in the desirable location. Close to schools, parks, shopping and Metra. May updates done in 2019 including A/C, roof, soffit/fascia, interior doors, ceiling fans, dishwasher, water softener, main bathroom with handicap accessible shower and much more. Main living space and kitchen have vaulted ceilings and wood burning fireplace. Dining room has access to patio and yard. Spacious master bedroom, two additional bedrooms and full bath complete the first floor. Full basement is partially finished and is complete with family room w/fireplace, 4th bedroom, laundry room and full bath. 2 car attached garage. Home is in need of TLC and is being sold AS-IS/AS-SEEN.
Property Specifics
| Single Family | |
| — | |
| — | |
| 1978 | |
| — | |
| — | |
| No | |
| 0.18 |
| — | |
| Fox Ridge | |
| — / Not Applicable | |
| — | |
| — | |
| — | |
| 12127601 | |
| 0933477008 |
Property History
| DATE: | EVENT: | PRICE: | SOURCE: |
|---|---|---|---|
| 1 Oct, 2024 | Sold | $285,000 | MRED MLS |
| 12 Aug, 2024 | Under contract | $280,000 | MRED MLS |
| 4 Aug, 2024 | Listed for sale | $280,000 | MRED MLS |





















Room Specifics
Total Bedrooms: 4
Bedrooms Above Ground: 3
Bedrooms Below Ground: 1
Dimensions: —
Floor Type: —
Dimensions: —
Floor Type: —
Dimensions: —
Floor Type: —
Full Bathrooms: 2
Bathroom Amenities: —
Bathroom in Basement: 1
Rooms: —
Basement Description: Partially Finished
Other Specifics
| 2 | |
| — | |
| Concrete | |
| — | |
| — | |
| 75X115 | |
| — | |
| — | |
| — | |
| — | |
| Not in DB | |
| — | |
| — | |
| — | |
| — |
Tax History
| Year | Property Taxes |
|---|---|
| 2024 | $1,374 |
Contact Agent
Nearby Similar Homes
Nearby Sold Comparables
Contact Agent
Listing Provided By
RE/MAX Plaza









