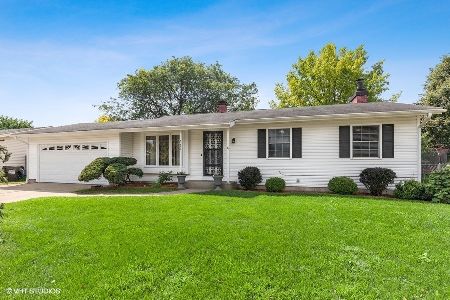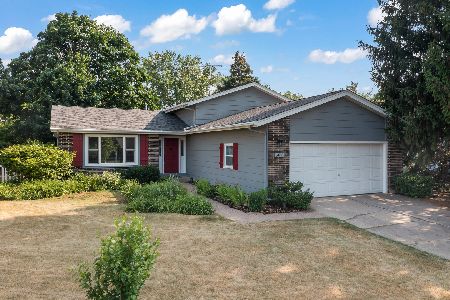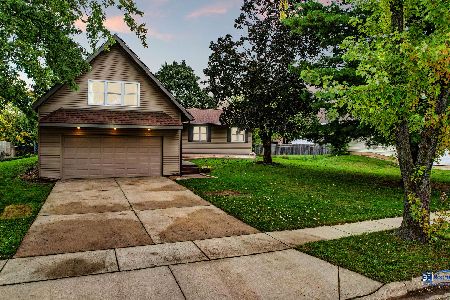5101 Sandburg Drive, Mchenry, Illinois 60050
$160,000
|
Sold
|
|
| Status: | Closed |
| Sqft: | 1,910 |
| Cost/Sqft: | $84 |
| Beds: | 3 |
| Baths: | 2 |
| Year Built: | 1977 |
| Property Taxes: | $3,020 |
| Days On Market: | 3907 |
| Lot Size: | 0,19 |
Description
BACK ON THE MARKET. BUYERS FINANCING FELL THROUGH, Beautiful 3 Bedroom, 2 Bath Raised Ranch Home, Custom made Oak Kitchen Cabinets, Ceramic Back Splash, Breakfast Bar, Double Oven and a Breakfast Bar. Built in Shelves in Family Room, Shared Master Bath, Lots of Storage. Air Condition and Washer and Dryer 1 year old, Fenced Yard and a Hot Tub.
Property Specifics
| Single Family | |
| — | |
| — | |
| 1977 | |
| English | |
| — | |
| No | |
| 0.19 |
| Mc Henry | |
| — | |
| 0 / Not Applicable | |
| None | |
| Public | |
| Public Sewer | |
| 08915046 | |
| 0933478006 |
Property History
| DATE: | EVENT: | PRICE: | SOURCE: |
|---|---|---|---|
| 26 Aug, 2015 | Sold | $160,000 | MRED MLS |
| 24 Jul, 2015 | Under contract | $160,000 | MRED MLS |
| 7 May, 2015 | Listed for sale | $160,000 | MRED MLS |
Room Specifics
Total Bedrooms: 3
Bedrooms Above Ground: 3
Bedrooms Below Ground: 0
Dimensions: —
Floor Type: Carpet
Dimensions: —
Floor Type: Carpet
Full Bathrooms: 2
Bathroom Amenities: —
Bathroom in Basement: 1
Rooms: Utility Room-Lower Level
Basement Description: Finished
Other Specifics
| 2 | |
| — | |
| — | |
| Deck, Hot Tub | |
| — | |
| 73X120X74X120 | |
| — | |
| — | |
| Vaulted/Cathedral Ceilings, Hot Tub, Wood Laminate Floors | |
| Double Oven, Dishwasher, Refrigerator, Washer, Dryer | |
| Not in DB | |
| — | |
| — | |
| — | |
| Electric |
Tax History
| Year | Property Taxes |
|---|---|
| 2015 | $3,020 |
Contact Agent
Nearby Similar Homes
Nearby Sold Comparables
Contact Agent
Listing Provided By
Coldwell Banker The Real Estate Group











