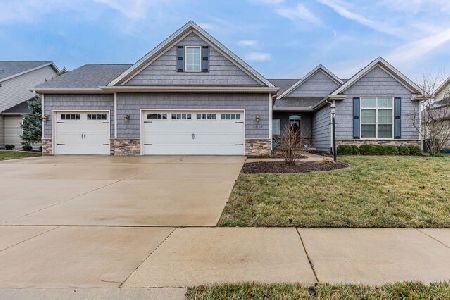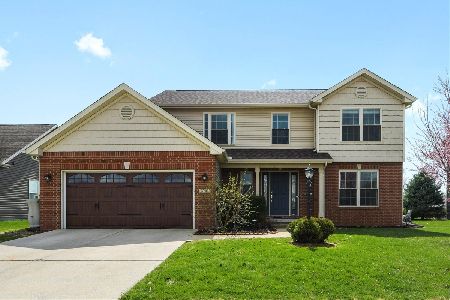5015 Stonebridge, Champaign, Illinois 61822
$339,900
|
Sold
|
|
| Status: | Closed |
| Sqft: | 1,923 |
| Cost/Sqft: | $177 |
| Beds: | 3 |
| Baths: | 3 |
| Year Built: | 2011 |
| Property Taxes: | $464 |
| Days On Market: | 4955 |
| Lot Size: | 0,00 |
Description
Like new Ranch with finished basement. Fenced Backyard borders Porter Park and has access to new walking path. Built by Ironwood Homes: Cathedral ceiling Greatroom w/fireplace, Hand scraped, Walnut finish wood flooring thru to master bdrm. Kitchen includes Cherry cabinets, granite counters, stainless st. appliances and large island.Spacious dining area. Laundry rm. with built in lockers. Basement includes 2 bedrooms or flex rooms, full bath and large family room, all wired with surround sound and wall sconces. Details not to miss: Pella ext doors and windows with Low E glass, tankless hot water heater, 2x6 wall construction, 92% eff. furnace,13 seer AC, Energy star appliances, back up sump pump.NOTE: SELLER PAYING UP TO $2500 CLOSING COSTS,FURNISHING HOME WARRANTY AND RADON TEST WARRANTY
Property Specifics
| Single Family | |
| — | |
| Ranch | |
| 2011 | |
| Full | |
| — | |
| No | |
| — |
| Champaign | |
| Will's Trace | |
| — / — | |
| — | |
| Public | |
| Public Sewer | |
| 09422363 | |
| 032020325006 |
Nearby Schools
| NAME: | DISTRICT: | DISTANCE: | |
|---|---|---|---|
|
Grade School
Soc |
— | ||
|
Middle School
Call Unt 4 351-3701 |
Not in DB | ||
|
High School
Centennial High School |
Not in DB | ||
Property History
| DATE: | EVENT: | PRICE: | SOURCE: |
|---|---|---|---|
| 31 Dec, 2012 | Sold | $339,900 | MRED MLS |
| 6 Dec, 2012 | Under contract | $339,900 | MRED MLS |
| 6 Aug, 2012 | Listed for sale | $0 | MRED MLS |
| 31 Mar, 2023 | Sold | $427,000 | MRED MLS |
| 24 Jan, 2023 | Under contract | $439,900 | MRED MLS |
| 20 Jan, 2023 | Listed for sale | $439,900 | MRED MLS |
Room Specifics
Total Bedrooms: 5
Bedrooms Above Ground: 3
Bedrooms Below Ground: 2
Dimensions: —
Floor Type: Hardwood
Dimensions: —
Floor Type: Carpet
Dimensions: —
Floor Type: Carpet
Dimensions: —
Floor Type: —
Full Bathrooms: 3
Bathroom Amenities: —
Bathroom in Basement: —
Rooms: Bedroom 5,Walk In Closet
Basement Description: Finished
Other Specifics
| 3 | |
| — | |
| — | |
| Patio | |
| Fenced Yard | |
| 127X77 | |
| — | |
| Full | |
| First Floor Bedroom, Vaulted/Cathedral Ceilings | |
| Dishwasher, Disposal, Microwave, Range | |
| Not in DB | |
| Sidewalks | |
| — | |
| — | |
| Gas Log |
Tax History
| Year | Property Taxes |
|---|---|
| 2012 | $464 |
| 2023 | $10,889 |
Contact Agent
Nearby Similar Homes
Nearby Sold Comparables
Contact Agent
Listing Provided By
Coldwell Banker The R.E. Group











