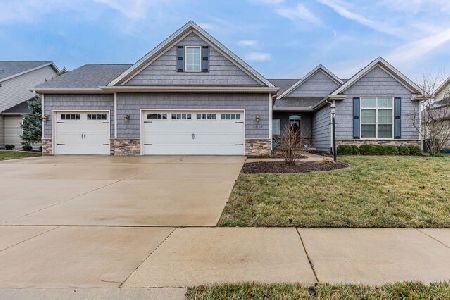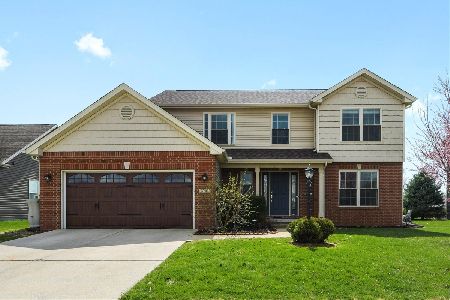5015 Stonebridge Dr, Champaign, Illinois 61822
$340,000
|
Sold
|
|
| Status: | Closed |
| Sqft: | 1,923 |
| Cost/Sqft: | $177 |
| Beds: | 3 |
| Baths: | 3 |
| Year Built: | 2011 |
| Property Taxes: | $9 |
| Days On Market: | 5500 |
| Lot Size: | 0,00 |
Description
UPGRADED WESTFIELD III by Ironwood Builders in Will's Trace Sub! The large eat-in kitchen boasts Cherry cabinets, granite c-tops, center isl, breakfast nook, Clean Steel finish GE apps including DW/smoothtop stove/microwave, & cath ceiling. Nice great room w/FPL, Cath ceiling, & many windows overlooking Porter Park. The MBDR has cathedral ceiling, full bath, and WIC. You'll appreciate the large drop zone/laundry room w/built-in lockers. The full basement offers 1022 finished sqft. with 2 bdrs w/WICs, full bath, & rec room pre-wired for surround sound and wall sconces for additional lighting, and back up sump pump. Additional amenities include solid interior doors, ceiling fans in 1st flr bdrs/great room/kitchen, 12x20 concrete patio, c-vac roughed in, Pella ext doors and windows with Low
Property Specifics
| Single Family | |
| — | |
| Ranch | |
| 2011 | |
| Partial,Walkout | |
| — | |
| No | |
| — |
| Champaign | |
| Will's Trace | |
| 150 / Annual | |
| — | |
| Public | |
| Public Sewer | |
| 09464610 | |
| 032020325006 |
Nearby Schools
| NAME: | DISTRICT: | DISTANCE: | |
|---|---|---|---|
|
Grade School
Soc |
— | ||
|
Middle School
Call Unt 4 351-3701 |
Not in DB | ||
|
High School
Centennial High School |
Not in DB | ||
Property History
| DATE: | EVENT: | PRICE: | SOURCE: |
|---|---|---|---|
| 3 Aug, 2011 | Sold | $340,000 | MRED MLS |
| 7 Jul, 2011 | Under contract | $339,900 | MRED MLS |
| 9 Feb, 2011 | Listed for sale | $0 | MRED MLS |
| 11 Jun, 2015 | Sold | $357,000 | MRED MLS |
| 12 May, 2015 | Under contract | $359,900 | MRED MLS |
| — | Last price change | $369,000 | MRED MLS |
| 9 Apr, 2015 | Listed for sale | $369,000 | MRED MLS |
Room Specifics
Total Bedrooms: 5
Bedrooms Above Ground: 3
Bedrooms Below Ground: 2
Dimensions: —
Floor Type: Carpet
Dimensions: —
Floor Type: Carpet
Dimensions: —
Floor Type: Carpet
Dimensions: —
Floor Type: —
Full Bathrooms: 3
Bathroom Amenities: —
Bathroom in Basement: —
Rooms: Bedroom 5,Walk In Closet
Basement Description: Unfinished,Finished
Other Specifics
| 3 | |
| — | |
| — | |
| Patio | |
| — | |
| 127 X 77 | |
| — | |
| Full | |
| First Floor Bedroom, Vaulted/Cathedral Ceilings | |
| Dishwasher, Disposal, Microwave, Range | |
| Not in DB | |
| — | |
| — | |
| — | |
| Gas Log |
Tax History
| Year | Property Taxes |
|---|---|
| 2011 | $9 |
| 2015 | $8,734 |
Contact Agent
Nearby Similar Homes
Nearby Sold Comparables
Contact Agent
Listing Provided By
Holdren & Associates, Inc.











