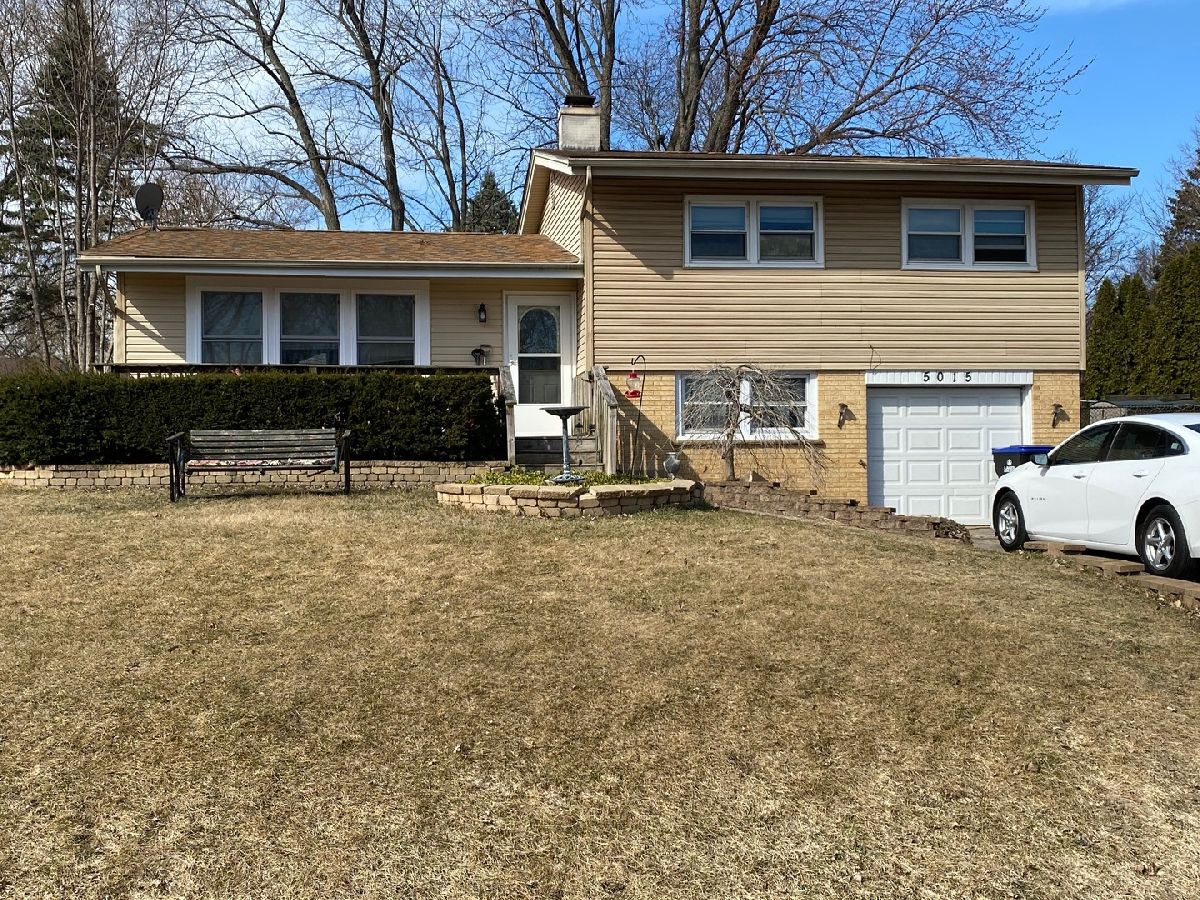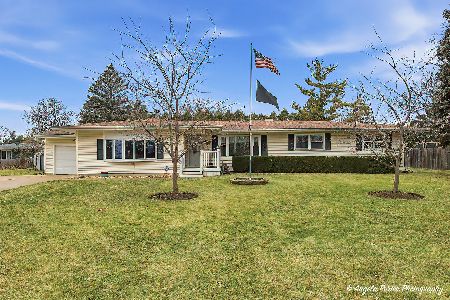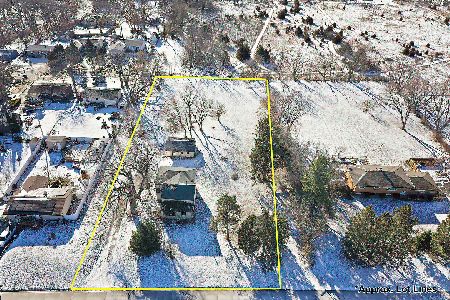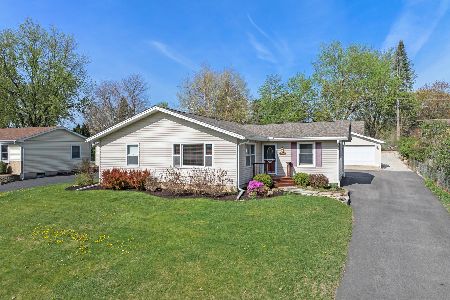5015 Westwood Drive, Mchenry, Illinois 60050
$188,000
|
Sold
|
|
| Status: | Closed |
| Sqft: | 1,375 |
| Cost/Sqft: | $138 |
| Beds: | 3 |
| Baths: | 2 |
| Year Built: | 1959 |
| Property Taxes: | $4,075 |
| Days On Market: | 1767 |
| Lot Size: | 0,32 |
Description
Lovely home on oversized lot on a quiet street. Needs TLC Plenty of space with a large fenced back yard. This tri-level has tile in kitchen and in the two full bathrooms. Oak wood floors underneath new wood laminate floors. Nice deck off the back and many garden area's around home. Large mature trees in back and it looks like there is enough room on the garage side of the home to add a two car garage. This home is has maintenance free siding facia and soffits as well as a brick and block garage and stone siding in rear deck area. This is a great area to live at an affordable price. See it now.
Property Specifics
| Single Family | |
| — | |
| Tri-Level | |
| 1959 | |
| English | |
| — | |
| No | |
| 0.32 |
| Mc Henry | |
| Pistakee Hills | |
| 0 / Not Applicable | |
| None | |
| Community Well | |
| Septic-Private | |
| 11024395 | |
| 1008103010 |
Property History
| DATE: | EVENT: | PRICE: | SOURCE: |
|---|---|---|---|
| 3 May, 2021 | Sold | $188,000 | MRED MLS |
| 21 Mar, 2021 | Under contract | $189,800 | MRED MLS |
| 17 Mar, 2021 | Listed for sale | $189,800 | MRED MLS |

Room Specifics
Total Bedrooms: 3
Bedrooms Above Ground: 3
Bedrooms Below Ground: 0
Dimensions: —
Floor Type: Wood Laminate
Dimensions: —
Floor Type: Wood Laminate
Full Bathrooms: 2
Bathroom Amenities: —
Bathroom in Basement: 1
Rooms: No additional rooms
Basement Description: Finished
Other Specifics
| 1 | |
| Concrete Perimeter | |
| — | |
| Deck, Patio, Porch, Storms/Screens | |
| Fenced Yard | |
| 13727 | |
| Unfinished | |
| None | |
| Hardwood Floors | |
| Range, Dishwasher, Refrigerator | |
| Not in DB | |
| — | |
| — | |
| — | |
| — |
Tax History
| Year | Property Taxes |
|---|---|
| 2021 | $4,075 |
Contact Agent
Nearby Similar Homes
Nearby Sold Comparables
Contact Agent
Listing Provided By
RE/MAX Plaza












