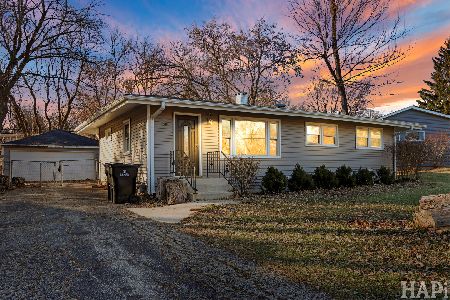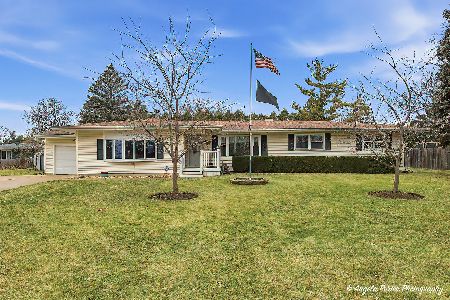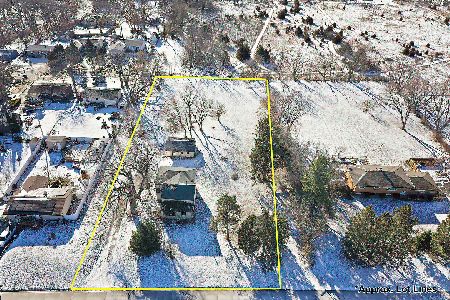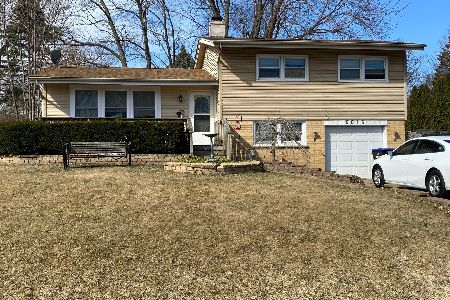5021 Westwood Drive, Mchenry, Illinois 60050
$339,900
|
Sold
|
|
| Status: | Closed |
| Sqft: | 1,488 |
| Cost/Sqft: | $228 |
| Beds: | 3 |
| Baths: | 2 |
| Year Built: | 1966 |
| Property Taxes: | $5,469 |
| Days On Market: | 260 |
| Lot Size: | 0,28 |
Description
Stunning!!! Amazing!!! Wow!!! These are just a few of the expletives that describe this fully remodeled 1488 ft.2 maintenance free, three bedroom/two bath ranch home with an open and inviting floor plan!!! From the large eat in kitchen with T-raised Breakfast bar that opens directly into the living room and adjacent family room, to the custom master bath with walk-in shower for two and custom cabinetry to the beautiful oak floors that adorn the majority of the main floor of the house...this is the ranch home you've been looking for!!! The current owner has spared no expense Installing a brand new asphalt driveway (2023), newer roof on the house (2020)and garage (2025), new furnace (2024), newer water heater, updated 200 amp electrical service panel plus a separate panel in the garage, updated plumbing throughout, newer sliders and windows in the family room, and a newer deck and pergola on the back of the house. Full unfinished AND dry basement would make for an ideal workshop, exercise area or a great area for a rec room. The backyard is fenced, offering safety for children and pets. In addition to the two-car garage there is also a 14 x 10 shed on a permanent foundation to keep all of your tools and equipment. Need a place to store a boat or trailer? There's a gravel area on the right side of the garage that is perfect for your boat or trailer or your sleds. Call immediately to make this your next home!!! The current taxes on listing are for 2024-could not change year date in listing.
Property Specifics
| Single Family | |
| — | |
| — | |
| 1966 | |
| — | |
| RANCH | |
| No | |
| 0.28 |
| — | |
| — | |
| 0 / Not Applicable | |
| — | |
| — | |
| — | |
| 12353200 | |
| 1008103008 |
Nearby Schools
| NAME: | DISTRICT: | DISTANCE: | |
|---|---|---|---|
|
Grade School
Johnsburg Elementary School |
12 | — | |
|
Middle School
Johnsburg Junior High School |
12 | Not in DB | |
|
High School
Johnsburg High School |
12 | Not in DB | |
Property History
| DATE: | EVENT: | PRICE: | SOURCE: |
|---|---|---|---|
| 12 May, 2010 | Sold | $115,000 | MRED MLS |
| 30 Apr, 2010 | Under contract | $109,900 | MRED MLS |
| 9 Apr, 2010 | Listed for sale | $109,900 | MRED MLS |
| 27 Jun, 2025 | Sold | $339,900 | MRED MLS |
| 6 May, 2025 | Under contract | $339,900 | MRED MLS |
| 1 May, 2025 | Listed for sale | $339,900 | MRED MLS |
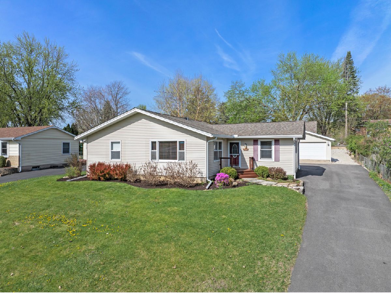
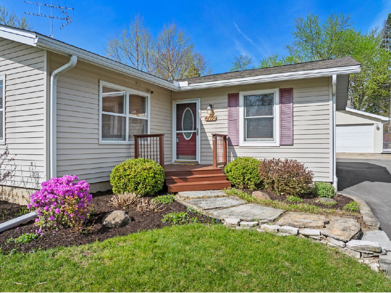
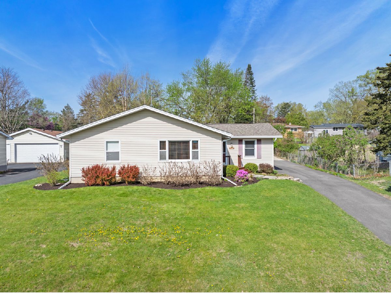
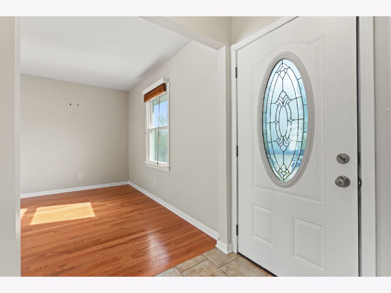
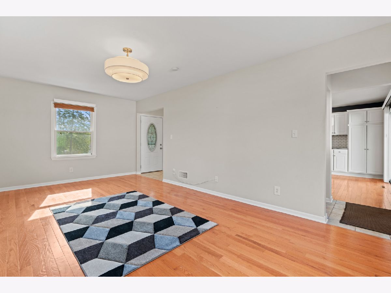
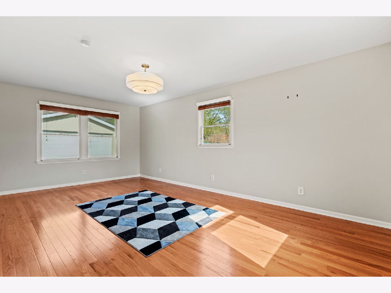
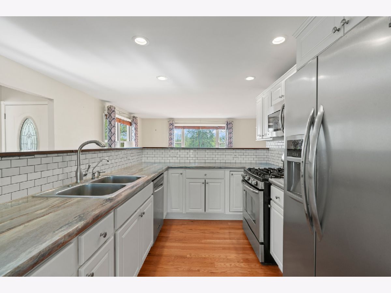
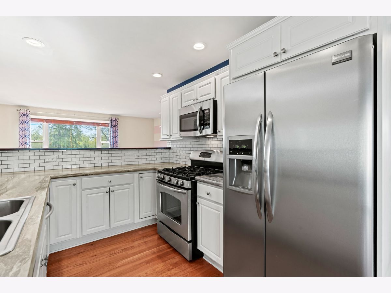
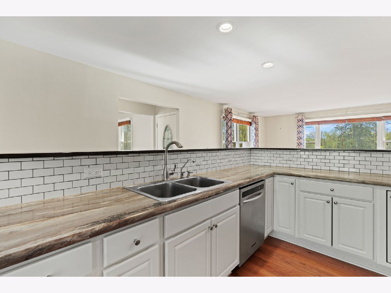
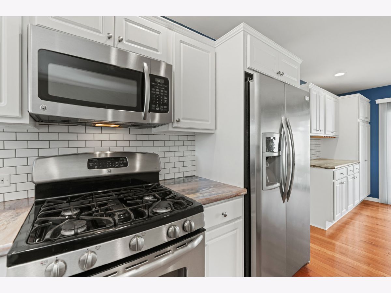
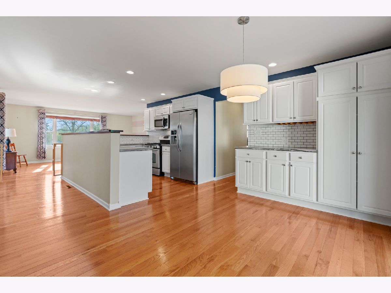
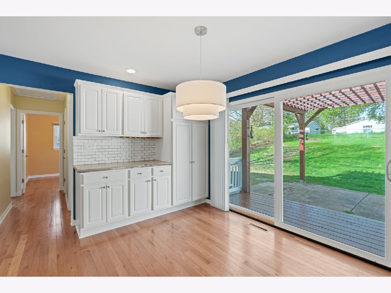
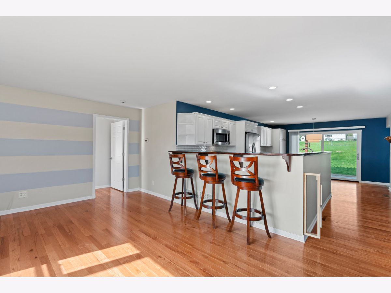
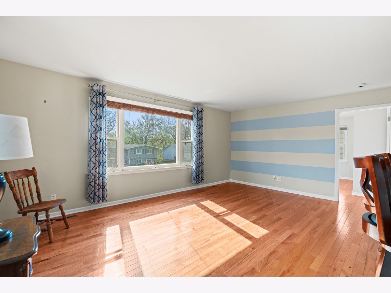
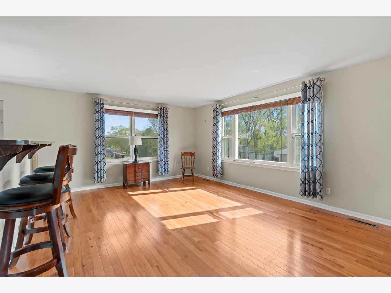
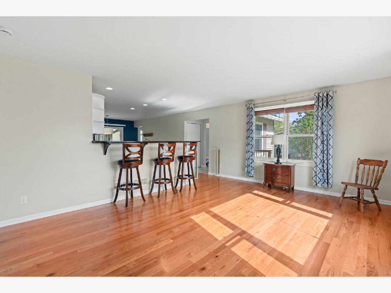
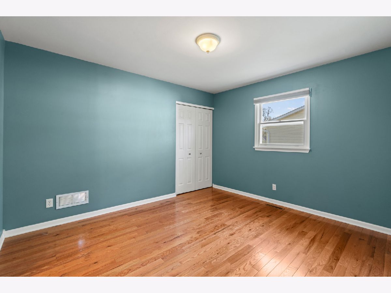
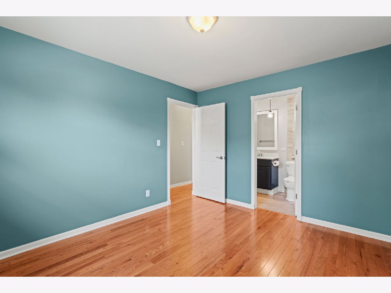
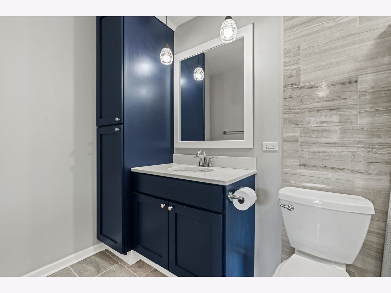
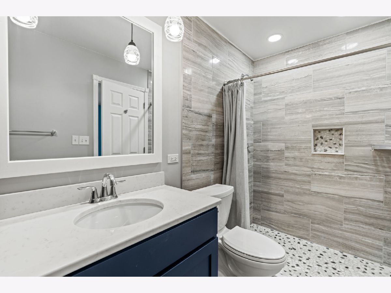
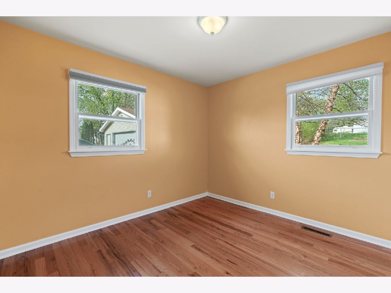
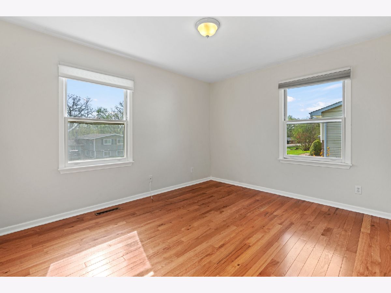
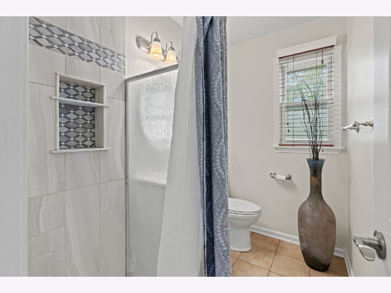
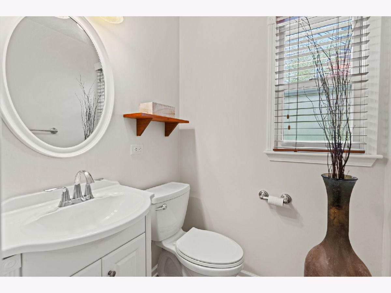
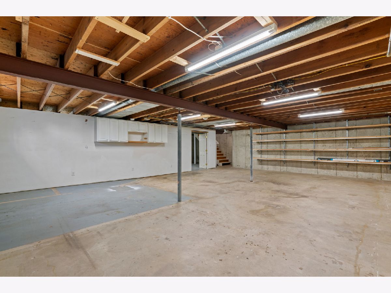
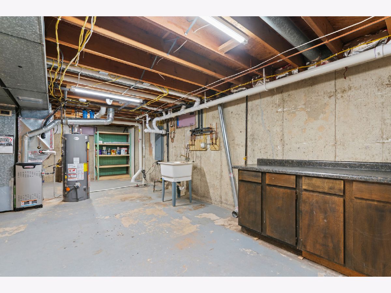
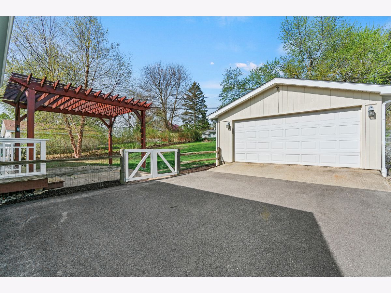
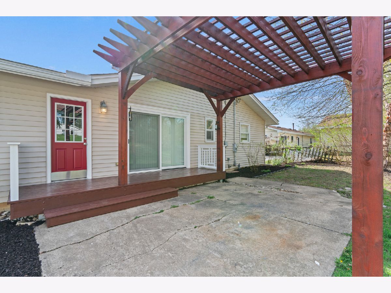
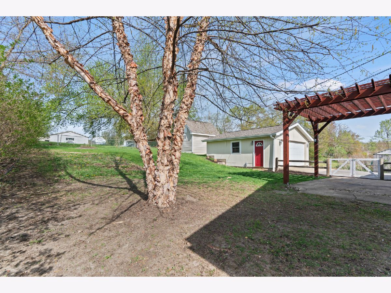
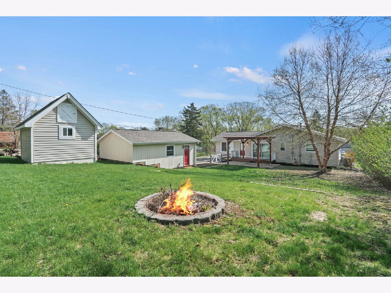
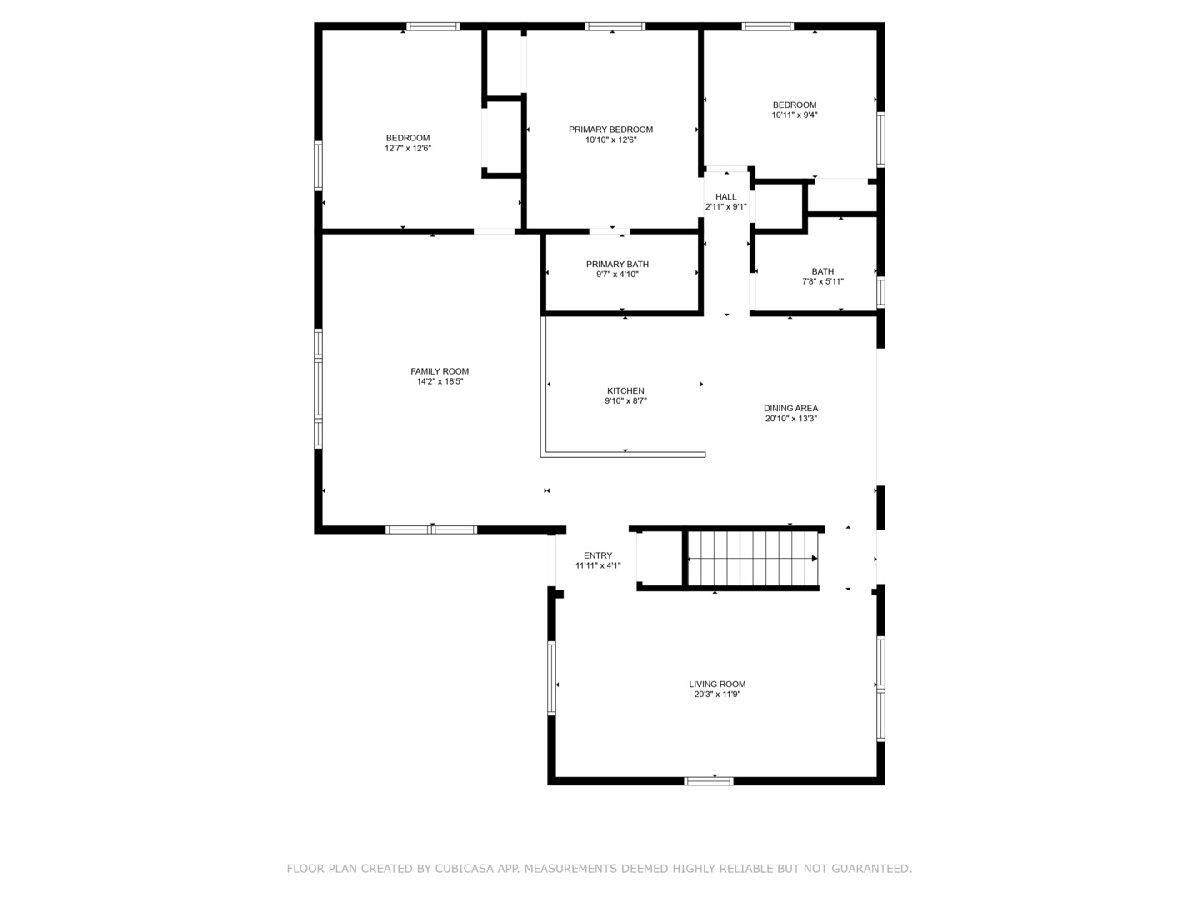
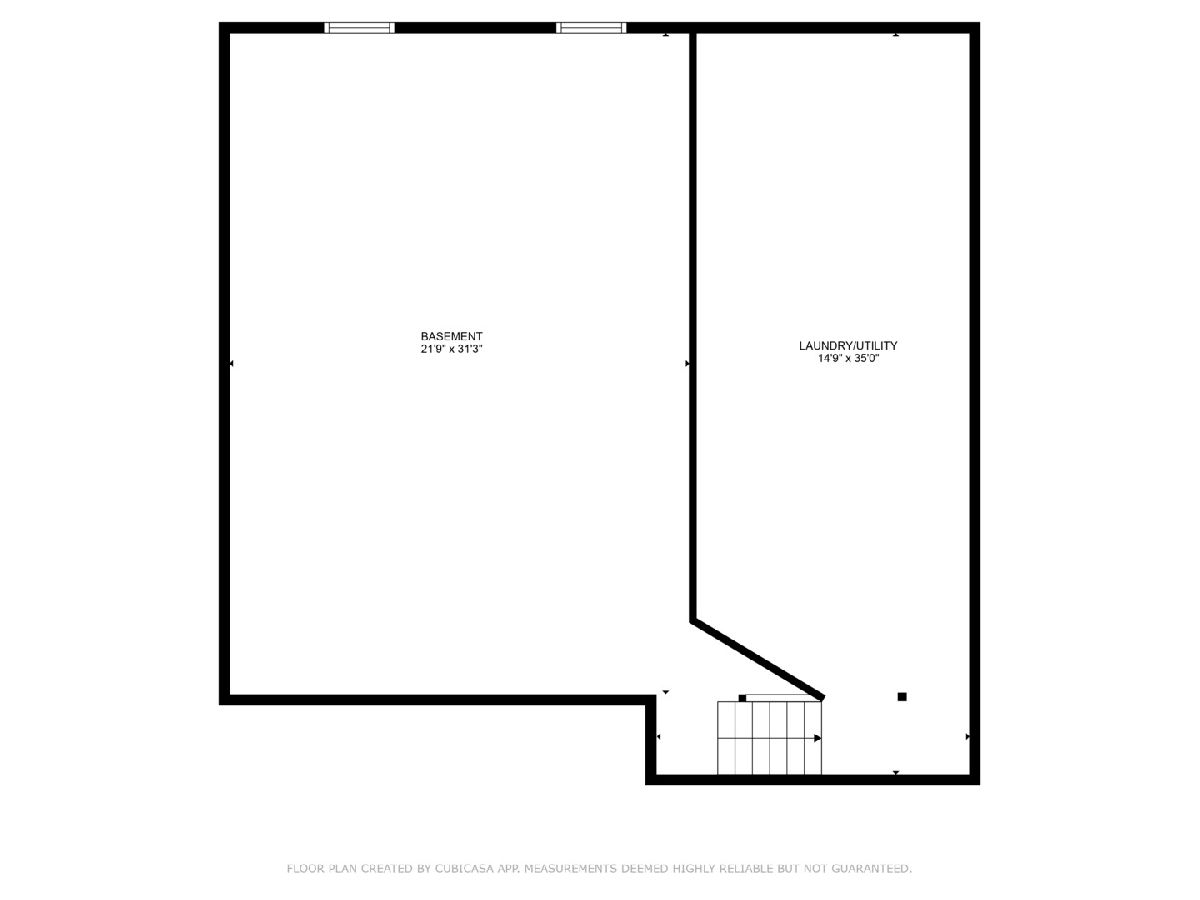
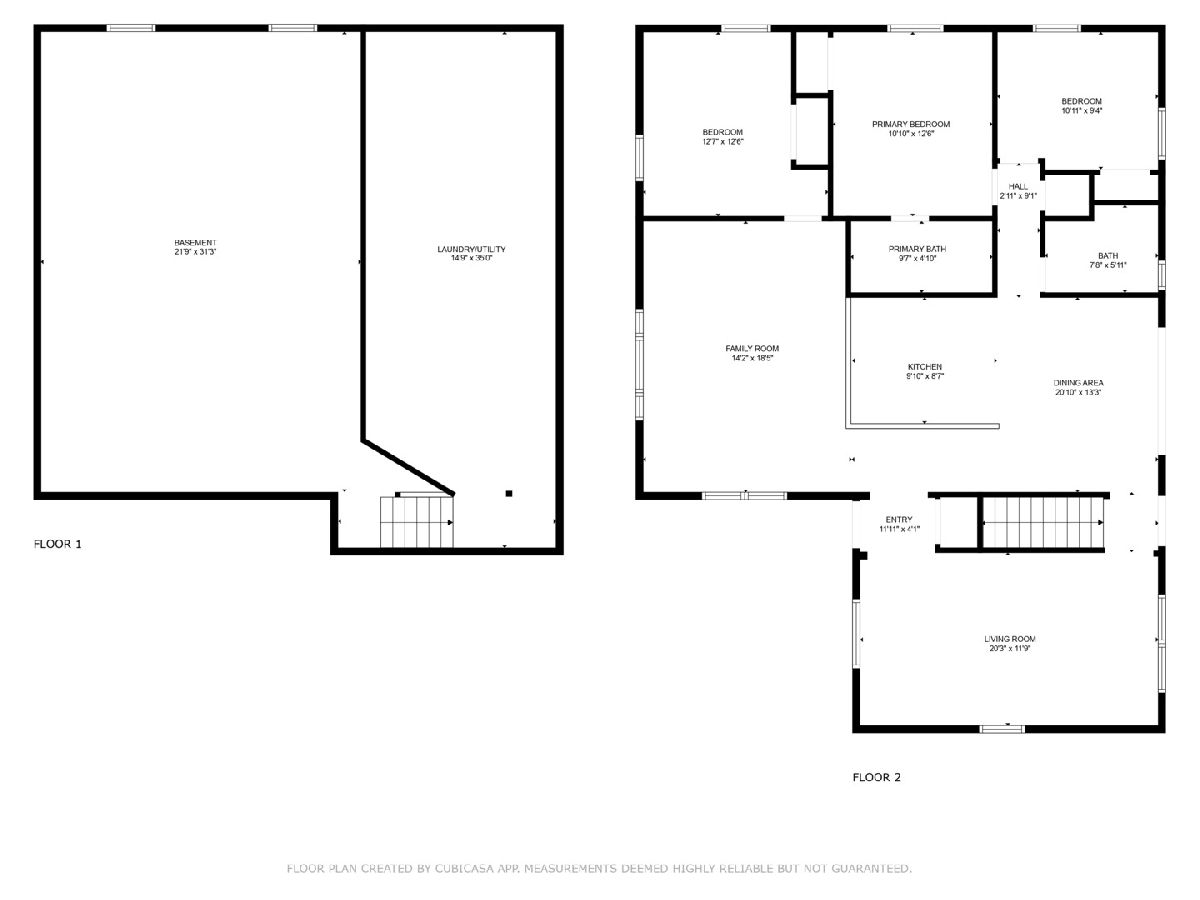
Room Specifics
Total Bedrooms: 3
Bedrooms Above Ground: 3
Bedrooms Below Ground: 0
Dimensions: —
Floor Type: —
Dimensions: —
Floor Type: —
Full Bathrooms: 2
Bathroom Amenities: Double Shower,No Tub
Bathroom in Basement: 0
Rooms: —
Basement Description: —
Other Specifics
| 2 | |
| — | |
| — | |
| — | |
| — | |
| 80X150 | |
| — | |
| — | |
| — | |
| — | |
| Not in DB | |
| — | |
| — | |
| — | |
| — |
Tax History
| Year | Property Taxes |
|---|---|
| 2010 | $3,824 |
| 2025 | $5,469 |
Contact Agent
Nearby Similar Homes
Nearby Sold Comparables
Contact Agent
Listing Provided By
Realty Executives Cornerstone

