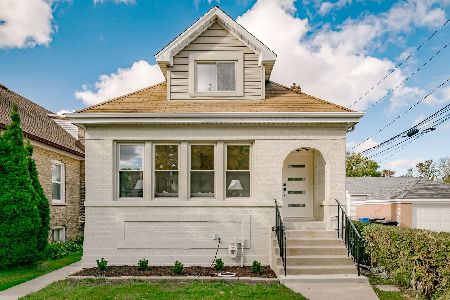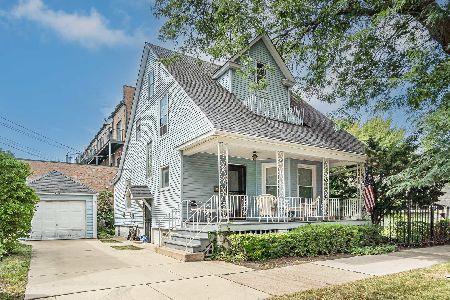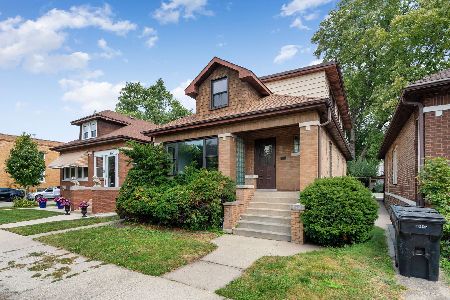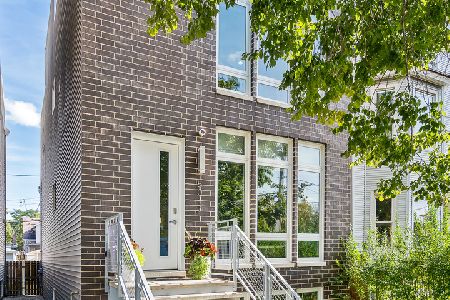5017 Kimberly Avenue, Albany Park, Chicago, Illinois 60630
$720,000
|
Sold
|
|
| Status: | Closed |
| Sqft: | 3,300 |
| Cost/Sqft: | $220 |
| Beds: | 4 |
| Baths: | 4 |
| Year Built: | 2018 |
| Property Taxes: | $10,862 |
| Days On Market: | 1586 |
| Lot Size: | 0,07 |
Description
Nearly New Construction! Stunning Single Family Home in East Jefferson Park! This home features 4 Bedrooms / 3.5-Baths an Open Floor Plan with 10FT Ceilings, Oversized Doors, and Grey Hardwood Floors throughout. First Floor includes Large Living Room with Marble Fireplace / Dining Room, Beautiful Chefs Kitchen, 10FT Island, Quartz Counter Tops, 42" White Shaker Soft Close Cabinets, Apron Sink, BOSCH Stainless Steel Appliances, Wine Fridge & Pantry. Kitchen Leading to the Back Deck, Fenced In Yard & 2.5 Car Garage. Second Floor features an Amazing Master Suite with Spa Quality Bathroom Including Walk-In Shower -Soaking Tub-Large Double Vanity + Heated Floors. Two Additional Bedrooms, Full Bath, Second Floor Laundry Room Hook Ups. All Bedrooms Have Custom Closets for an Easy Move-In Lower Level with Large Recreation Room, Wet Bar, Wine Fridge, Additional Bedroom, Full Bath, Laundry Room/Utilities Room, Easy Walk Out Access To Backyard Top Floor Features a Dry Bar, Wine Fridge, and a Huge Roof Deck with Pergola to Enjoy Day and Night. Awesome Entertaining Space!!! All Full Baths include Stainless Steel Waterfall & Rainfall Shower, Panel Column Massage Jets, and Hand Sprayer. House Includes: Custom Motorized Roman Shades, Custom Blinds, Security System with Keyless Entry, Front and Rear Cameras, and Intercom System, Updated LED Lighting throughout. No Expense Spared. One of the Absolute BEST Locations! Convenient Access to both 90/94, Metra, Blue Line, Bus Stops, Mariano's/Jewel. Minutes from Target, Starbucks, 5 Below. Don't Miss!
Property Specifics
| Single Family | |
| — | |
| — | |
| 2018 | |
| English | |
| — | |
| No | |
| 0.07 |
| Cook | |
| — | |
| 0 / Not Applicable | |
| None | |
| Lake Michigan | |
| Public Sewer | |
| 11169728 | |
| 13103120340000 |
Nearby Schools
| NAME: | DISTRICT: | DISTANCE: | |
|---|---|---|---|
|
Grade School
Palmer Elementary School |
299 | — | |
|
High School
Taft High School |
299 | Not in DB | |
|
Alternate Junior High School
Northside College Preparatory Se |
— | Not in DB | |
|
Alternate High School
Northside College Preparatory Se |
— | Not in DB | |
Property History
| DATE: | EVENT: | PRICE: | SOURCE: |
|---|---|---|---|
| 25 Jan, 2021 | Sold | $720,000 | MRED MLS |
| 11 Nov, 2020 | Under contract | $763,000 | MRED MLS |
| — | Last price change | $778,800 | MRED MLS |
| 6 Oct, 2020 | Listed for sale | $778,800 | MRED MLS |
| 30 Aug, 2021 | Sold | $720,000 | MRED MLS |
| 31 Jul, 2021 | Under contract | $725,000 | MRED MLS |
| 27 Jul, 2021 | Listed for sale | $725,000 | MRED MLS |
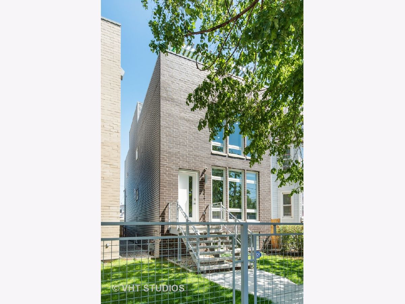
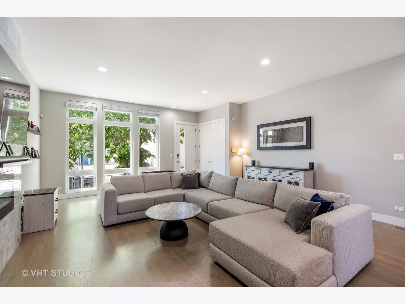
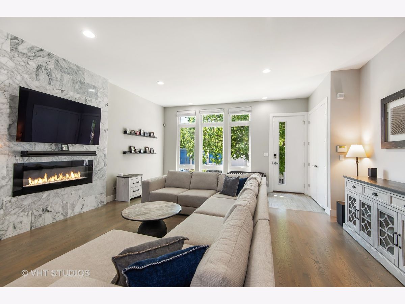
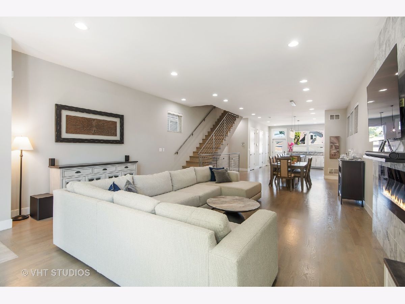
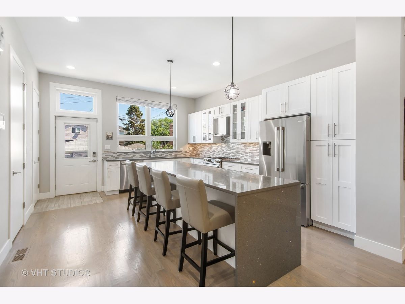
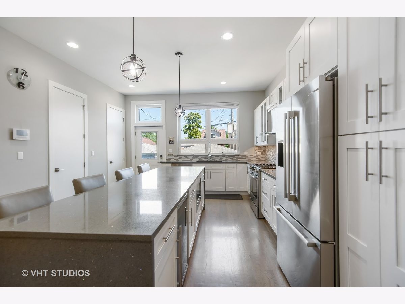
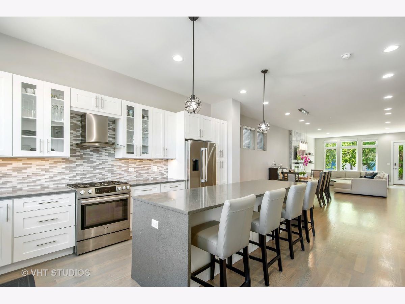
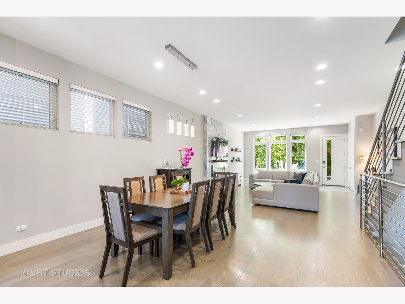
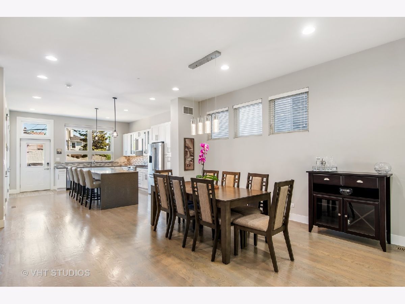
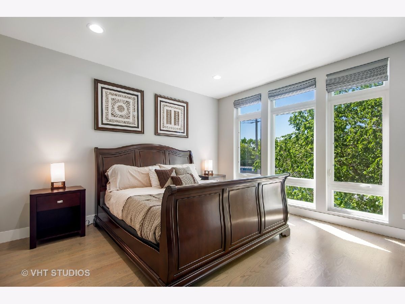
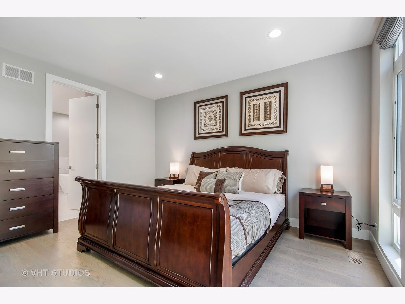
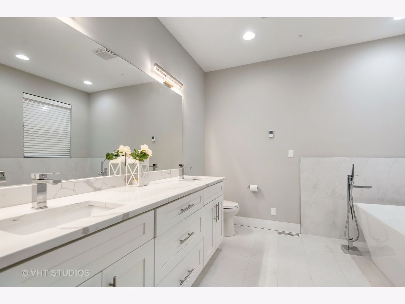
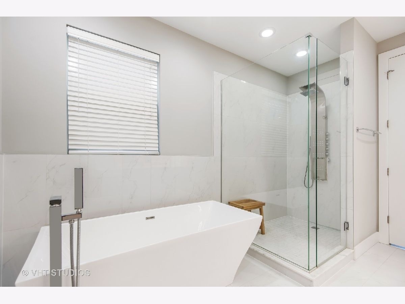
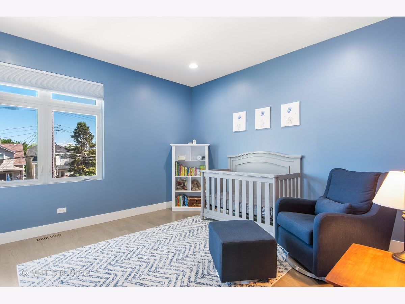
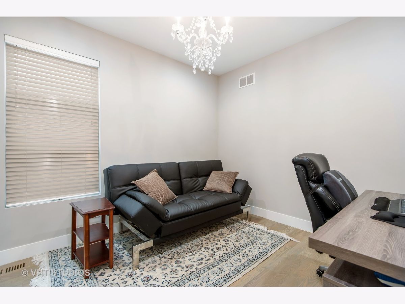
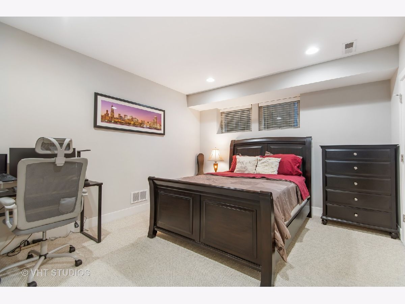
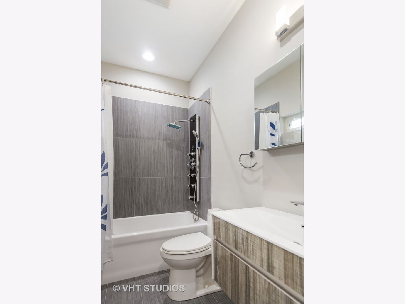
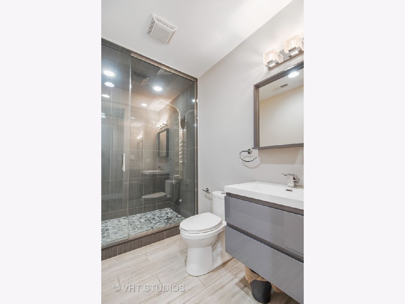
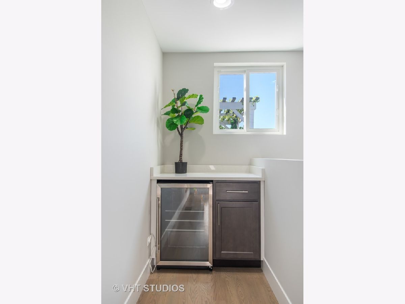
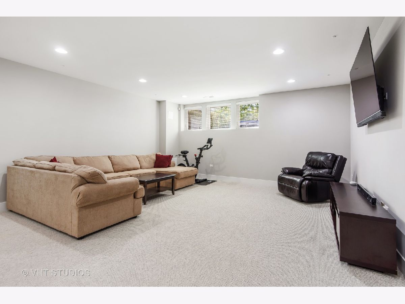
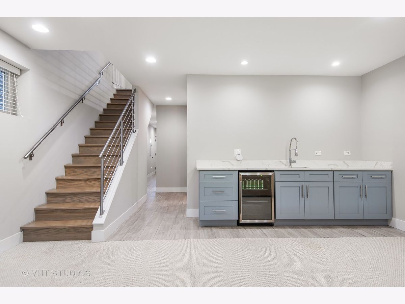
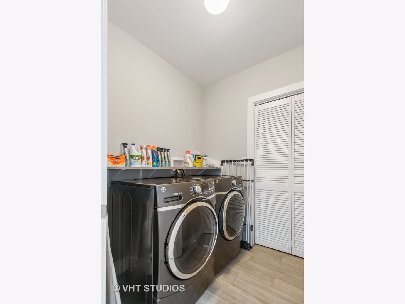
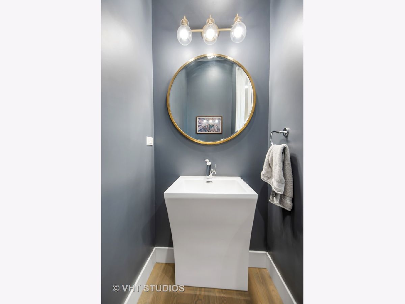
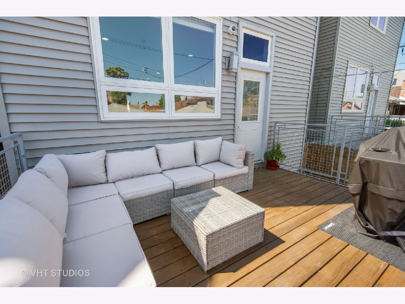
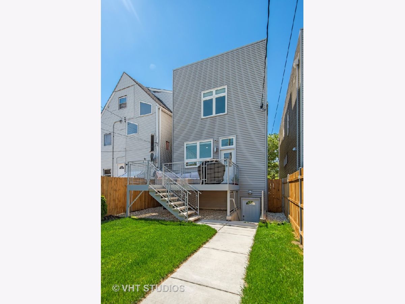
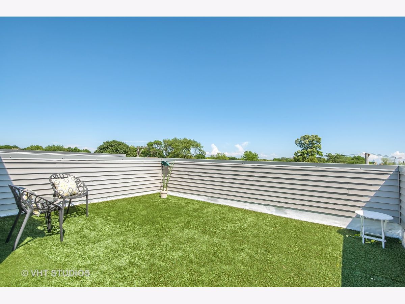
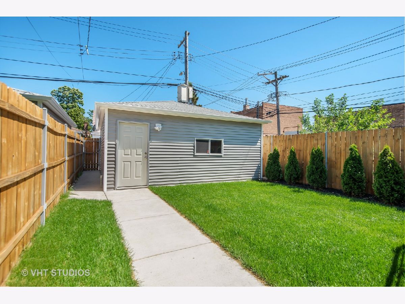
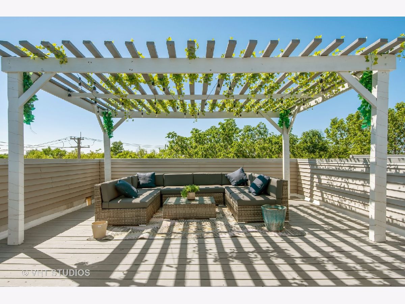
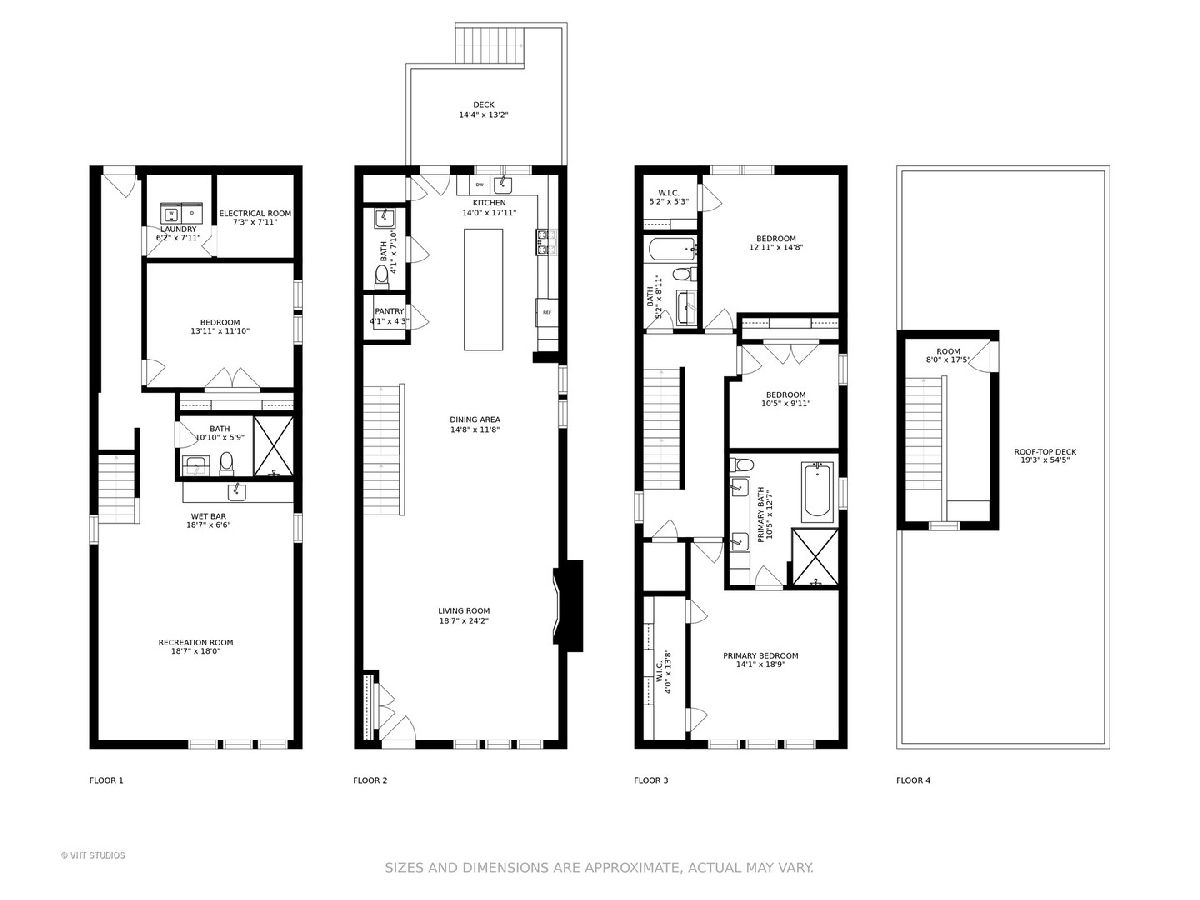
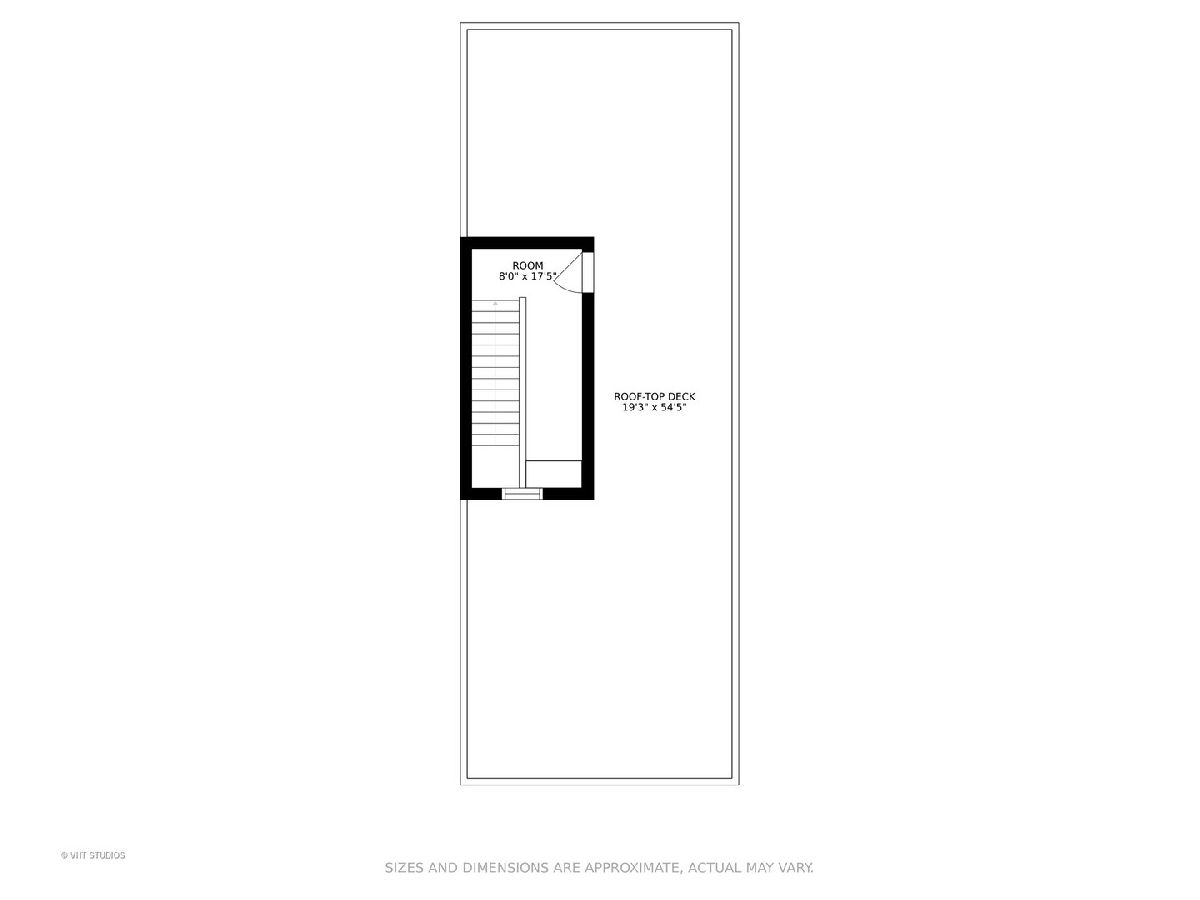
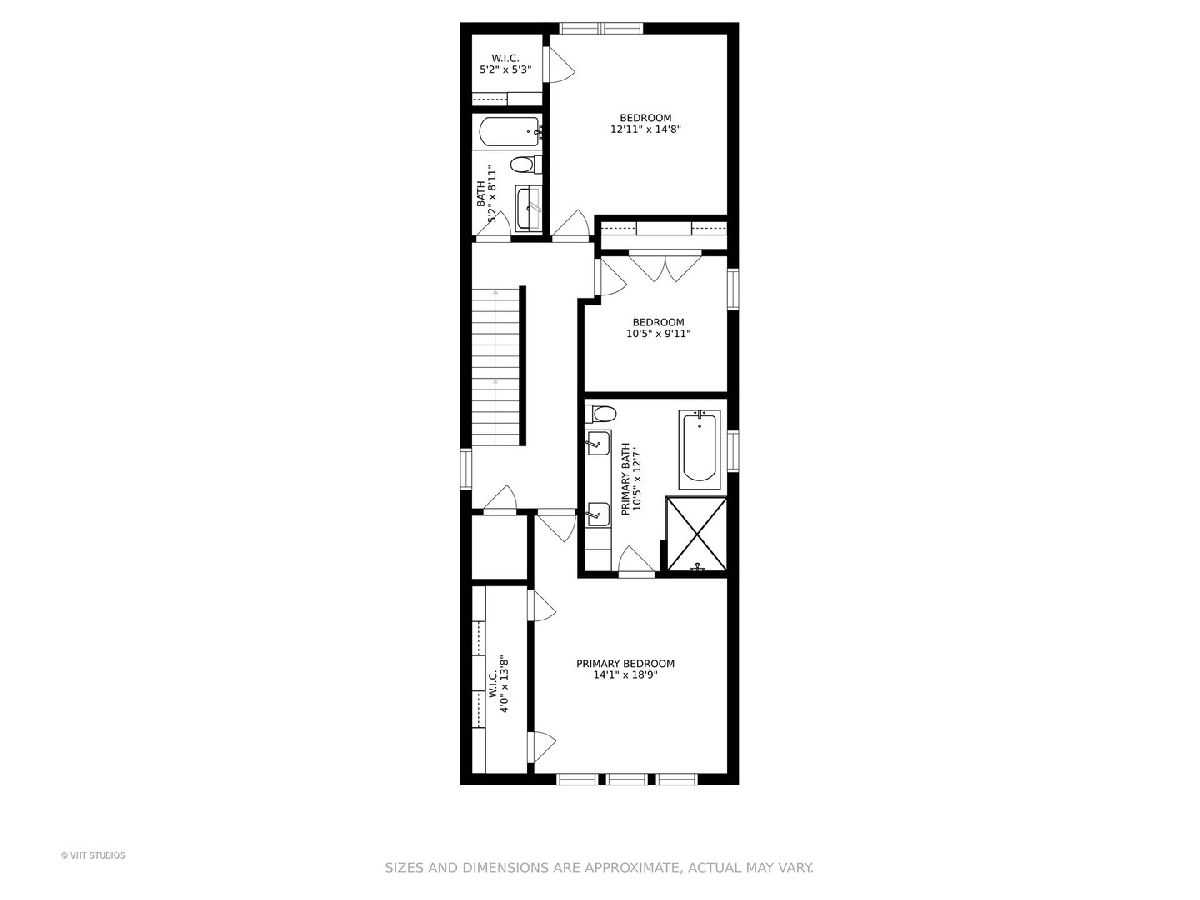
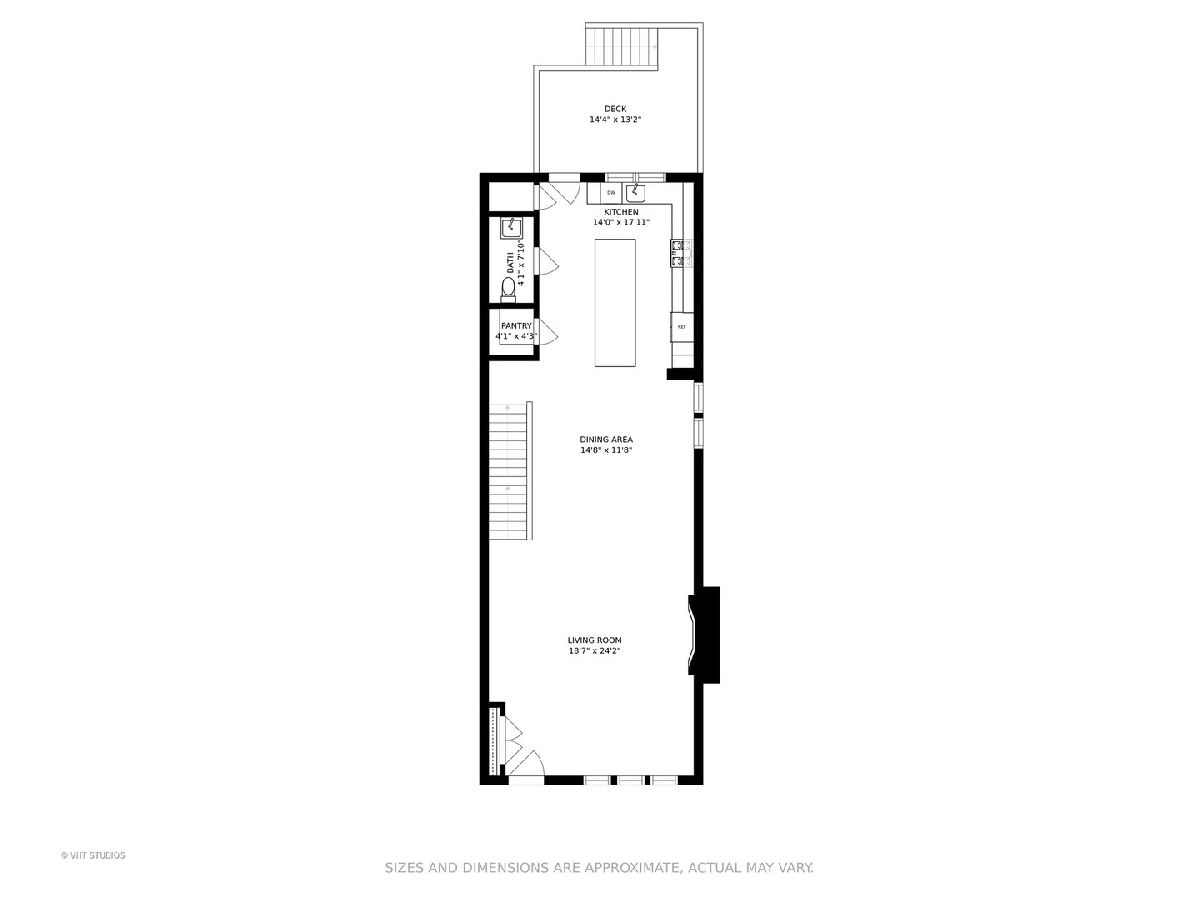
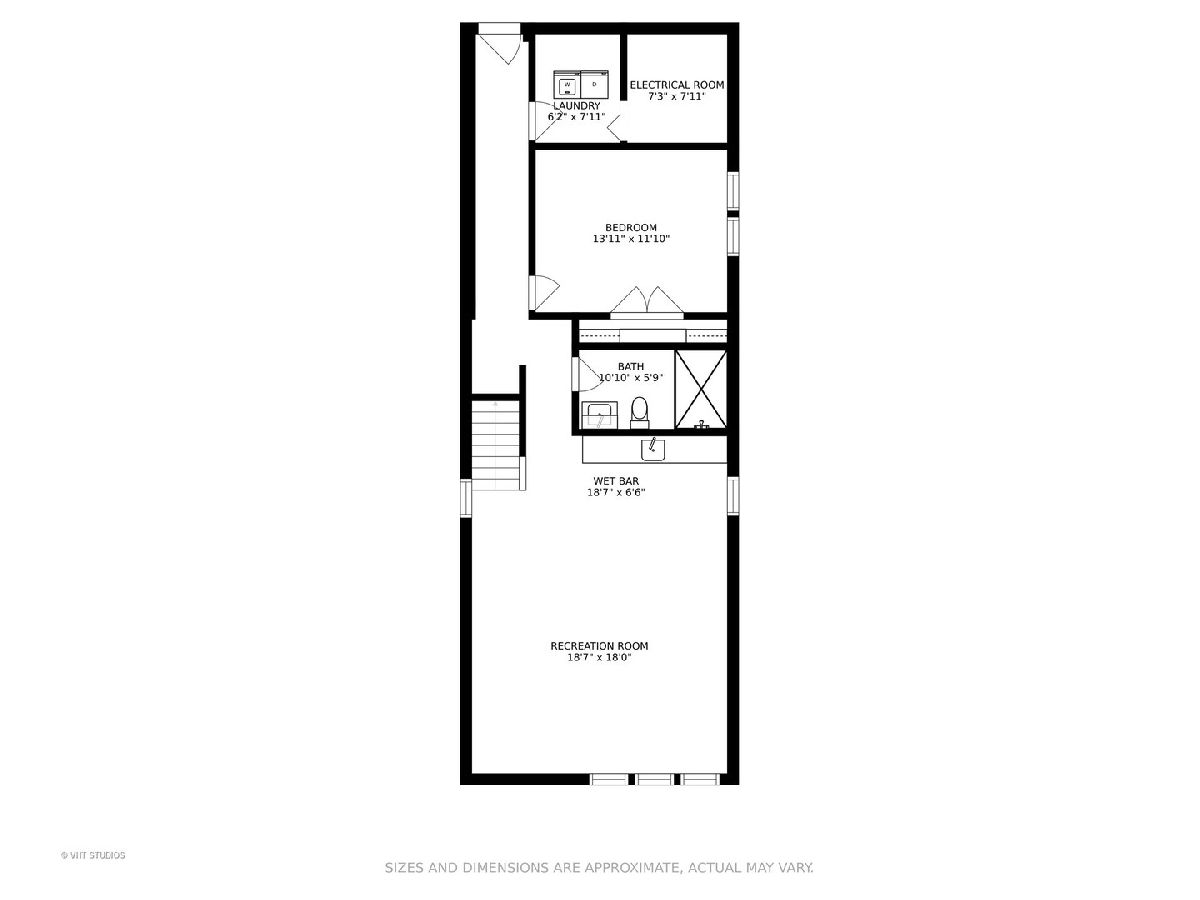
Room Specifics
Total Bedrooms: 4
Bedrooms Above Ground: 4
Bedrooms Below Ground: 0
Dimensions: —
Floor Type: Hardwood
Dimensions: —
Floor Type: Hardwood
Dimensions: —
Floor Type: Carpet
Full Bathrooms: 4
Bathroom Amenities: Separate Shower,Double Sink,Full Body Spray Shower,Soaking Tub
Bathroom in Basement: 1
Rooms: Deck,Terrace
Basement Description: Finished,Exterior Access
Other Specifics
| 2.5 | |
| — | |
| — | |
| — | |
| — | |
| 25X137 | |
| — | |
| Full | |
| Bar-Dry, Bar-Wet, Hardwood Floors, Heated Floors, Second Floor Laundry, Walk-In Closet(s), Ceiling - 10 Foot, Open Floorplan, Some Carpeting | |
| Range, Microwave, Dishwasher, Refrigerator, Bar Fridge, Washer, Dryer, Disposal, Stainless Steel Appliance(s), Wine Refrigerator, Range Hood | |
| Not in DB | |
| — | |
| — | |
| — | |
| Electric |
Tax History
| Year | Property Taxes |
|---|---|
| 2021 | $10,862 |
Contact Agent
Nearby Similar Homes
Nearby Sold Comparables
Contact Agent
Listing Provided By
@properties

