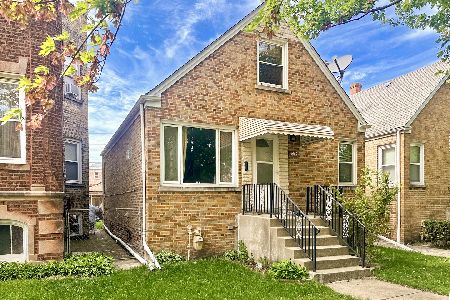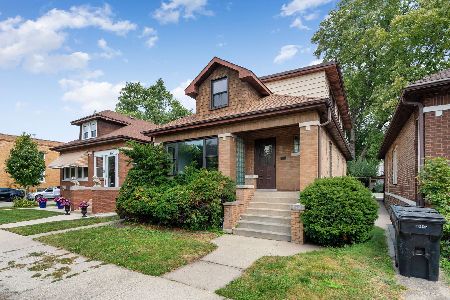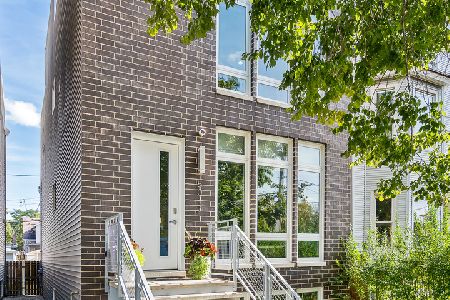5021 Kimberly Avenue, Albany Park, Chicago, Illinois 60630
$620,000
|
Sold
|
|
| Status: | Closed |
| Sqft: | 3,300 |
| Cost/Sqft: | $189 |
| Beds: | 4 |
| Baths: | 4 |
| Year Built: | 2018 |
| Property Taxes: | $6,491 |
| Days On Market: | 2362 |
| Lot Size: | 0,08 |
Description
Modern, sun drenched 4bd/ 3.1bath luxury SF home in east Jefferson Park! 1st floor offers open floor plan beautiful with glass railing staircase, fireplace, hardwood floors and exuberance of light. Chef professional kitchen w/high gloss cabinets, quartz counters, apron sink, Bosch SS appliance package! 2nd floor has 3 spacious bd, 2bth, laundry hook-up and ROOF access with bar! Master suite w/ huge walk-in closet, spa-like bath w/freestanding soaking tub, double vanity. Huge, bright lower level with heated floors, wet bar, large bedroom and bath with steam shower ready, separate entrance.
Property Specifics
| Single Family | |
| — | |
| — | |
| 2018 | |
| English | |
| — | |
| No | |
| 0.08 |
| Cook | |
| — | |
| 0 / Not Applicable | |
| None | |
| Lake Michigan | |
| Public Sewer | |
| 10341193 | |
| 13103120330000 |
Nearby Schools
| NAME: | DISTRICT: | DISTANCE: | |
|---|---|---|---|
|
Grade School
Palmer Elementary School |
299 | — | |
|
High School
Taft High School |
299 | Not in DB | |
|
Alternate Junior High School
Northside College Preparatory Se |
— | Not in DB | |
|
Alternate High School
Northside College Preparatory Se |
— | Not in DB | |
Property History
| DATE: | EVENT: | PRICE: | SOURCE: |
|---|---|---|---|
| 21 Dec, 2009 | Sold | $75,000 | MRED MLS |
| 18 Nov, 2009 | Under contract | $119,900 | MRED MLS |
| 19 Jun, 2009 | Listed for sale | $119,900 | MRED MLS |
| 7 Jun, 2019 | Sold | $620,000 | MRED MLS |
| 22 Apr, 2019 | Under contract | $624,900 | MRED MLS |
| 11 Apr, 2019 | Listed for sale | $624,900 | MRED MLS |
Room Specifics
Total Bedrooms: 4
Bedrooms Above Ground: 4
Bedrooms Below Ground: 0
Dimensions: —
Floor Type: Hardwood
Dimensions: —
Floor Type: Hardwood
Dimensions: —
Floor Type: Porcelain Tile
Full Bathrooms: 4
Bathroom Amenities: Separate Shower,Steam Shower,Double Sink,Soaking Tub
Bathroom in Basement: 1
Rooms: No additional rooms
Basement Description: Finished,Exterior Access
Other Specifics
| 2 | |
| — | |
| — | |
| — | |
| — | |
| 25X137 | |
| — | |
| Full | |
| Sauna/Steam Room, Bar-Dry, Bar-Wet, Hardwood Floors, Heated Floors, Second Floor Laundry | |
| Range, Microwave, Dishwasher, Refrigerator, Bar Fridge, Washer, Dryer, Disposal, Stainless Steel Appliance(s) | |
| Not in DB | |
| — | |
| — | |
| — | |
| Electric |
Tax History
| Year | Property Taxes |
|---|---|
| 2009 | $4,223 |
| 2019 | $6,491 |
Contact Agent
Nearby Similar Homes
Nearby Sold Comparables
Contact Agent
Listing Provided By
Cirque Groupe, Inc.











