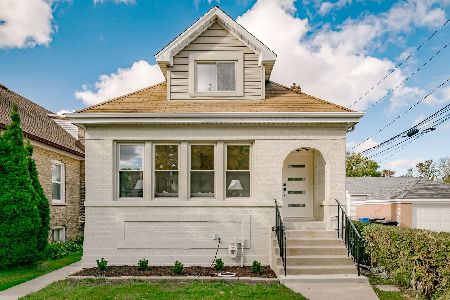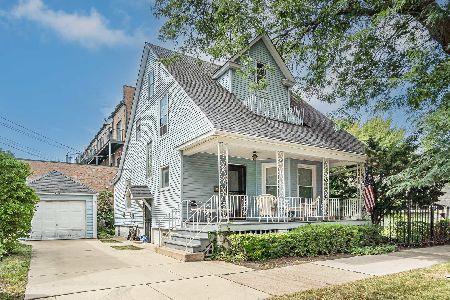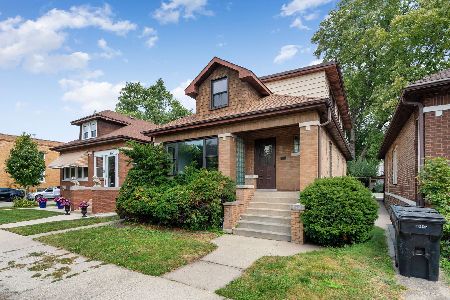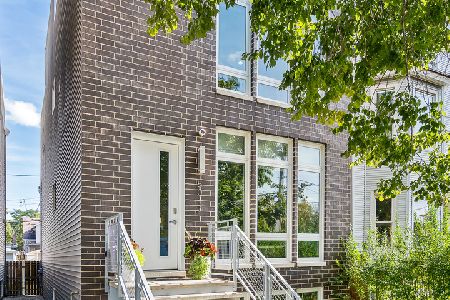5019 Kimberly Avenue, Albany Park, Chicago, Illinois 60630
$599,900
|
Sold
|
|
| Status: | Closed |
| Sqft: | 3,300 |
| Cost/Sqft: | $182 |
| Beds: | 4 |
| Baths: | 4 |
| Year Built: | 2018 |
| Property Taxes: | $0 |
| Days On Market: | 2592 |
| Lot Size: | 0,07 |
Description
Modern, sun drenched 4bd/ 3.1bath luxury SF home in east Jefferson Park! 1st floor offers open floor plan , fireplace, hardwood floors and exuberance of light. Chef professional kitchen w/high gloss cabinets, quartz counters, apron sink, Bosch SS appliance package! 2nd floor has 3 spacious bd, 2bth, laundry hook-up and ROOF access with bar! Master suite w/ huge walk-in closet, spa-like bath w/freestanding soaking tub, double vanity. Huge, bright lower level ready for heated floors, wet bar, large bedroom and bath with steam shower ready, separate entrance. Photos from similar project next door.
Property Specifics
| Single Family | |
| — | |
| — | |
| 2018 | |
| English | |
| — | |
| No | |
| 0.07 |
| Cook | |
| — | |
| 0 / Not Applicable | |
| None | |
| Lake Michigan | |
| Public Sewer | |
| 10121565 | |
| 13103120340000 |
Nearby Schools
| NAME: | DISTRICT: | DISTANCE: | |
|---|---|---|---|
|
Grade School
Palmer Elementary School |
299 | — | |
|
High School
Taft High School |
299 | Not in DB | |
|
Alternate Junior High School
Northside College Preparatory Se |
— | Not in DB | |
|
Alternate High School
Northside College Preparatory Se |
— | Not in DB | |
Property History
| DATE: | EVENT: | PRICE: | SOURCE: |
|---|---|---|---|
| 25 Jan, 2019 | Sold | $599,900 | MRED MLS |
| 26 Dec, 2018 | Under contract | $599,900 | MRED MLS |
| — | Last price change | $639,000 | MRED MLS |
| 25 Oct, 2018 | Listed for sale | $639,000 | MRED MLS |
Room Specifics
Total Bedrooms: 4
Bedrooms Above Ground: 4
Bedrooms Below Ground: 0
Dimensions: —
Floor Type: Hardwood
Dimensions: —
Floor Type: Hardwood
Dimensions: —
Floor Type: Porcelain Tile
Full Bathrooms: 4
Bathroom Amenities: Separate Shower,Steam Shower,Double Sink,Soaking Tub
Bathroom in Basement: 1
Rooms: No additional rooms
Basement Description: Finished,Exterior Access
Other Specifics
| 2 | |
| — | |
| — | |
| — | |
| — | |
| 25X137 | |
| — | |
| Full | |
| Sauna/Steam Room, Bar-Dry, Bar-Wet, Hardwood Floors, Heated Floors, Second Floor Laundry | |
| Range, Microwave, Dishwasher, Refrigerator, Bar Fridge, Washer, Dryer, Disposal, Stainless Steel Appliance(s) | |
| Not in DB | |
| — | |
| — | |
| — | |
| Electric |
Tax History
| Year | Property Taxes |
|---|
Contact Agent
Nearby Similar Homes
Nearby Sold Comparables
Contact Agent
Listing Provided By
Cirque Groupe, Inc.











