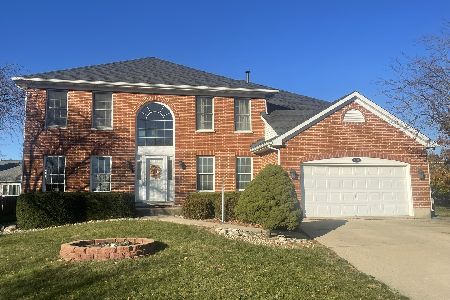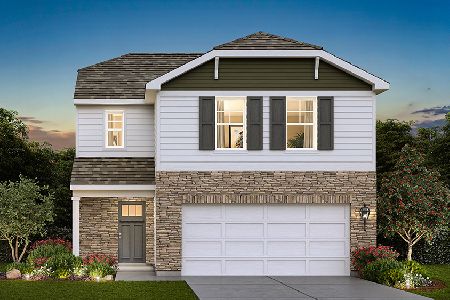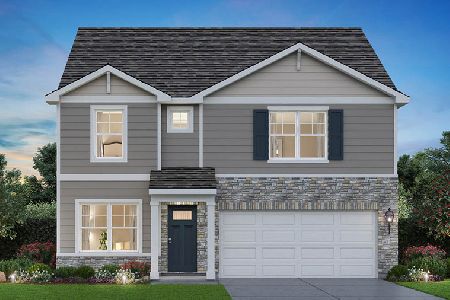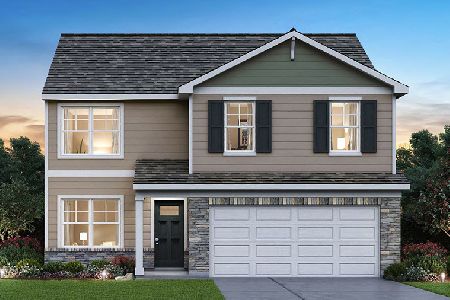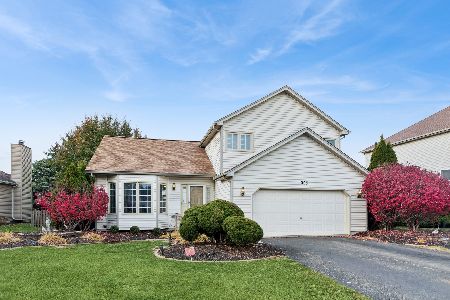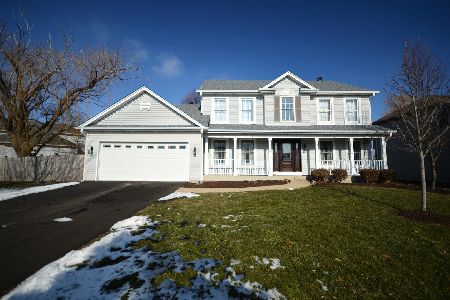5019 Saint Andrews Drive, Plainfield, Illinois 60586
$262,000
|
Sold
|
|
| Status: | Closed |
| Sqft: | 2,416 |
| Cost/Sqft: | $110 |
| Beds: | 4 |
| Baths: | 4 |
| Year Built: | 1995 |
| Property Taxes: | $5,280 |
| Days On Market: | 2657 |
| Lot Size: | 0,26 |
Description
Immerse yourself in this 2 story home that encompasses 4 bedrooms, expansive living spaces, neutral carpets through out, & 3 car garage! The 2 story foyer greets you as you make your way into the living room that is flooded w/natural light through the arched windows that line an entire wall. The traditional kitchen surely will indulge your foodie side as well as the spacious eating area w/oak cabinets, island/breakfast bar, tiled backsplash, & pantry closet. Waltz right into the open family room that includes a box bay window & cozy wood burning fireplace w/surrounding floor to ceiling brick. The den, powder room, & laundry complete the 1st level. The large master suite comes w/WIC & private bath that includes dual vanity, soaking tub, large linen closet, & sep shower. Partially finished basement that is currently being utilized as a rec area but could be completed to create a great entertaining space plus 1/2 bath! Fenced in backyard with brick paver patio, new roof, AC, & garage door
Property Specifics
| Single Family | |
| — | |
| Traditional | |
| 1995 | |
| Partial | |
| VILLA | |
| No | |
| 0.26 |
| Will | |
| Wedgewood | |
| 150 / Annual | |
| Insurance,Snow Removal | |
| Public | |
| Public Sewer | |
| 10105703 | |
| 0603332070260000 |
Nearby Schools
| NAME: | DISTRICT: | DISTANCE: | |
|---|---|---|---|
|
Grade School
Wesmere Elementary School |
202 | — | |
|
Middle School
Drauden Point Middle School |
202 | Not in DB | |
|
High School
Plainfield South High School |
202 | Not in DB | |
Property History
| DATE: | EVENT: | PRICE: | SOURCE: |
|---|---|---|---|
| 27 Aug, 2009 | Sold | $208,000 | MRED MLS |
| 19 Jul, 2009 | Under contract | $219,900 | MRED MLS |
| 18 Jun, 2009 | Listed for sale | $219,900 | MRED MLS |
| 1 Feb, 2019 | Sold | $262,000 | MRED MLS |
| 8 Jan, 2019 | Under contract | $264,900 | MRED MLS |
| — | Last price change | $274,900 | MRED MLS |
| 8 Oct, 2018 | Listed for sale | $290,000 | MRED MLS |
Room Specifics
Total Bedrooms: 4
Bedrooms Above Ground: 4
Bedrooms Below Ground: 0
Dimensions: —
Floor Type: Carpet
Dimensions: —
Floor Type: Carpet
Dimensions: —
Floor Type: Carpet
Full Bathrooms: 4
Bathroom Amenities: Separate Shower,Double Sink,Soaking Tub
Bathroom in Basement: 1
Rooms: Den
Basement Description: Partially Finished
Other Specifics
| 3 | |
| Concrete Perimeter | |
| Asphalt | |
| Patio | |
| Corner Lot,Fenced Yard | |
| 34X57X124X90X109 | |
| — | |
| Full | |
| Vaulted/Cathedral Ceilings, First Floor Laundry | |
| Range, Dishwasher, Washer, Dryer | |
| Not in DB | |
| Sidewalks, Street Paved | |
| — | |
| — | |
| — |
Tax History
| Year | Property Taxes |
|---|---|
| 2009 | $7,146 |
| 2019 | $5,280 |
Contact Agent
Nearby Similar Homes
Nearby Sold Comparables
Contact Agent
Listing Provided By
RE/MAX Suburban

