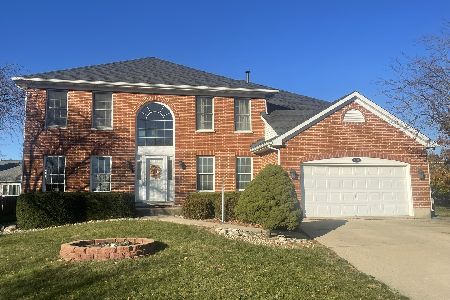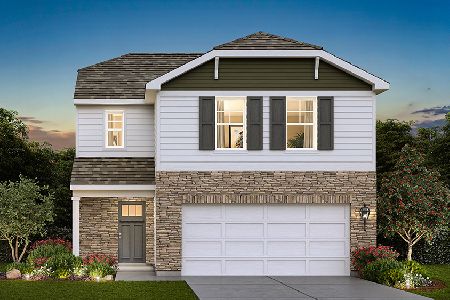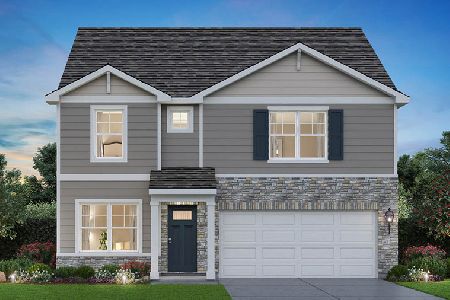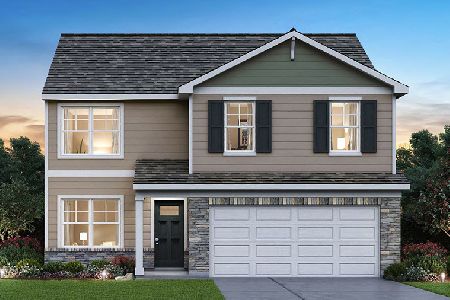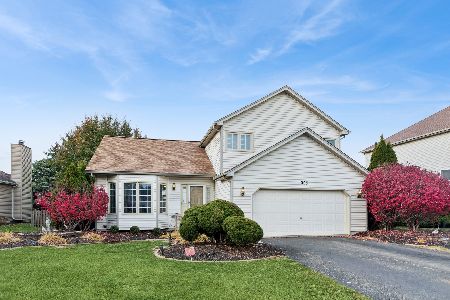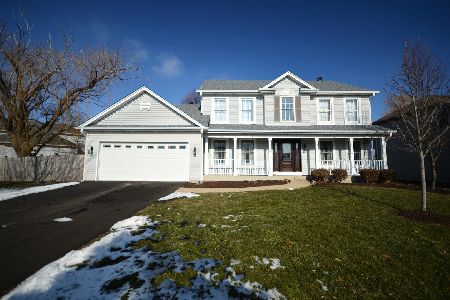5019 Saint Andrews Drive, Plainfield, Illinois 60586
$208,000
|
Sold
|
|
| Status: | Closed |
| Sqft: | 0 |
| Cost/Sqft: | — |
| Beds: | 4 |
| Baths: | 3 |
| Year Built: | 1995 |
| Property Taxes: | $7,146 |
| Days On Market: | 6056 |
| Lot Size: | 0,00 |
Description
Unbelievable Price!!! 4 bedroom, 2 1/2 bath in Wedgewood Subdivision. Ceramic tile entry. Vaulted ceiling in living room. Formal dining room. Eat-in kitchen with Island. Family room with box bay window and fireplace open to kitchen. Main floor den and laundry. Master bedroom w/ sitting area and walk-in closet. Master bath with double sink vanity, tub and seperate shower. Basement and Three car garage !Home Warranty!
Property Specifics
| Single Family | |
| — | |
| — | |
| 1995 | |
| — | |
| VILLA | |
| No | |
| — |
| Will | |
| Wedgewood | |
| 120 / Annual | |
| — | |
| — | |
| — | |
| 07248792 | |
| 0603332070260000 |
Property History
| DATE: | EVENT: | PRICE: | SOURCE: |
|---|---|---|---|
| 27 Aug, 2009 | Sold | $208,000 | MRED MLS |
| 19 Jul, 2009 | Under contract | $219,900 | MRED MLS |
| 18 Jun, 2009 | Listed for sale | $219,900 | MRED MLS |
| 1 Feb, 2019 | Sold | $262,000 | MRED MLS |
| 8 Jan, 2019 | Under contract | $264,900 | MRED MLS |
| — | Last price change | $274,900 | MRED MLS |
| 8 Oct, 2018 | Listed for sale | $290,000 | MRED MLS |
Room Specifics
Total Bedrooms: 4
Bedrooms Above Ground: 4
Bedrooms Below Ground: 0
Dimensions: —
Floor Type: —
Dimensions: —
Floor Type: —
Dimensions: —
Floor Type: —
Full Bathrooms: 3
Bathroom Amenities: —
Bathroom in Basement: 0
Rooms: —
Basement Description: —
Other Specifics
| 3 | |
| — | |
| Asphalt | |
| — | |
| — | |
| 91X125X90X109 | |
| — | |
| — | |
| — | |
| — | |
| Not in DB | |
| — | |
| — | |
| — | |
| — |
Tax History
| Year | Property Taxes |
|---|---|
| 2009 | $7,146 |
| 2019 | $5,280 |
Contact Agent
Nearby Similar Homes
Nearby Sold Comparables
Contact Agent
Listing Provided By
Coldwell Banker Honig-Bell

