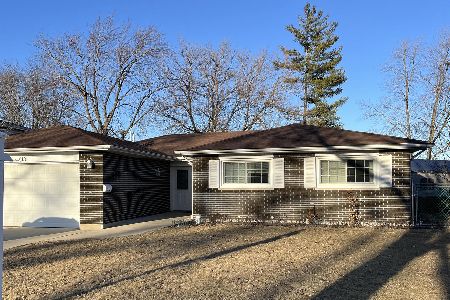502 Cedarcrest Drive, Schaumburg, Illinois 60193
$305,000
|
Sold
|
|
| Status: | Closed |
| Sqft: | 1,868 |
| Cost/Sqft: | $155 |
| Beds: | 4 |
| Baths: | 3 |
| Year Built: | 1972 |
| Property Taxes: | $7,984 |
| Days On Market: | 2869 |
| Lot Size: | 0,23 |
Description
LOCATED IN THE HEART OF TIMBERCREST!! IMPECCABLE CONDITION!!! 4 BEDROOMS, 2.1 BATHS. UPDATED KITCHEN WITH TOP OF THE LINE CABINETRY, CUSTOM LIGHTING, BACK SPLASH AND NEWER APPLIANCES. LOVELY BAY WINDOW OVERLOOKING PICTURESQUE LOT WITH MATURE LANDSCAPING!! COMPLETELY REMODELED GUEST AND MASTER BATHROOM WITH UPSCALE DECOR. NEWER CARPET IN LIVING ROOM AND DINING ROOM. NEWER FIXTURES T/O. BRAND NEW ROOF 2017. FURNACE UNDER 10YRS AND NEWER GARAGE DOOR. WALK TO SCHOOL, PARKS AND DOWNTOWN SCHAUMBURG WITH SHOPPING, RESTAURANTS AND LIBRARY!!!!
Property Specifics
| Single Family | |
| — | |
| Ranch | |
| 1972 | |
| Full | |
| — | |
| No | |
| 0.23 |
| Cook | |
| Timbercrest Woods | |
| 0 / Not Applicable | |
| None | |
| Public | |
| Public Sewer | |
| 09881434 | |
| 07282140080000 |
Nearby Schools
| NAME: | DISTRICT: | DISTANCE: | |
|---|---|---|---|
|
Grade School
Dirksen Elementary School |
54 | — | |
|
Middle School
Robert Frost Junior High School |
54 | Not in DB | |
|
High School
Schaumburg High School |
211 | Not in DB | |
Property History
| DATE: | EVENT: | PRICE: | SOURCE: |
|---|---|---|---|
| 1 Jun, 2018 | Sold | $305,000 | MRED MLS |
| 18 Mar, 2018 | Under contract | $289,000 | MRED MLS |
| 12 Mar, 2018 | Listed for sale | $289,000 | MRED MLS |
Room Specifics
Total Bedrooms: 4
Bedrooms Above Ground: 4
Bedrooms Below Ground: 0
Dimensions: —
Floor Type: Carpet
Dimensions: —
Floor Type: Carpet
Dimensions: —
Floor Type: Carpet
Full Bathrooms: 3
Bathroom Amenities: —
Bathroom in Basement: 1
Rooms: No additional rooms
Basement Description: Finished
Other Specifics
| 2 | |
| Concrete Perimeter | |
| Concrete | |
| Patio | |
| Common Grounds | |
| 71X141X71X141 | |
| Unfinished | |
| Full | |
| First Floor Bedroom | |
| Range, Microwave, Dishwasher, Washer, Dryer, Disposal | |
| Not in DB | |
| Sidewalks, Street Lights, Street Paved | |
| — | |
| — | |
| — |
Tax History
| Year | Property Taxes |
|---|---|
| 2018 | $7,984 |
Contact Agent
Nearby Similar Homes
Nearby Sold Comparables
Contact Agent
Listing Provided By
RE/MAX Central Inc.










