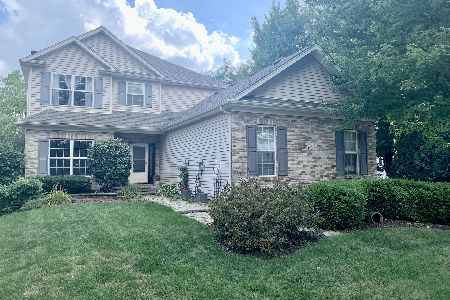502 Chateaux Court, Oswego, Illinois 60543
$390,000
|
Sold
|
|
| Status: | Closed |
| Sqft: | 2,784 |
| Cost/Sqft: | $131 |
| Beds: | 5 |
| Baths: | 3 |
| Year Built: | 2002 |
| Property Taxes: | $9,294 |
| Days On Market: | 1653 |
| Lot Size: | 0,36 |
Description
Nestled on a quiet culdesac is this 4/5 bedroom, 3 full bath custom home on large pie shaped yard. Inviting front porch welcomes you into a 2 story foyer with hardwood floors that flows into the kitchen & breakfast room. Arch openings between Foyer, Living Rm & Dining Rms. There is a 1st FL den or 5th bedrm w/full bath which is a great plus for the family wanting a main floor bedroom & full bath access. Granite counters in the kitchen offers abundant storage space & breakfast room has door leading outside to brick paver patio & great private yard. Nine foot ceilings on main floor as well as a FULL bsmt with 9' ceilings with rough-in for 4th full bath! All 2nd floor bedrooms are very spacious. MBR Suite with volume ceiling, private mbath with two vanity sinks, corner jet tub & separate shower! 3Car Garage Too. Nearly 2800 sq. ft plus Quality Semco Double Hung Windows. NEW TRANE Furnace & Central Air - (2018)
Property Specifics
| Single Family | |
| — | |
| Traditional | |
| 2002 | |
| Full | |
| BROOKELYNN | |
| No | |
| 0.36 |
| Kendall | |
| Deerpath Creek | |
| 0 / Not Applicable | |
| None | |
| Public | |
| Public Sewer, Sewer-Storm | |
| 11149783 | |
| 0320309009 |
Nearby Schools
| NAME: | DISTRICT: | DISTANCE: | |
|---|---|---|---|
|
Grade School
Prairie Point Elementary School |
308 | — | |
|
Middle School
Traughber Junior High School |
308 | Not in DB | |
|
High School
Oswego High School |
308 | Not in DB | |
Property History
| DATE: | EVENT: | PRICE: | SOURCE: |
|---|---|---|---|
| 15 Sep, 2021 | Sold | $390,000 | MRED MLS |
| 2 Aug, 2021 | Under contract | $364,900 | MRED MLS |
| 23 Jul, 2021 | Listed for sale | $364,900 | MRED MLS |
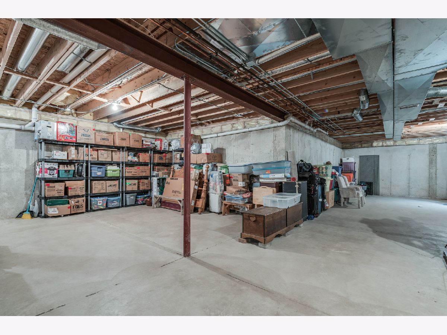
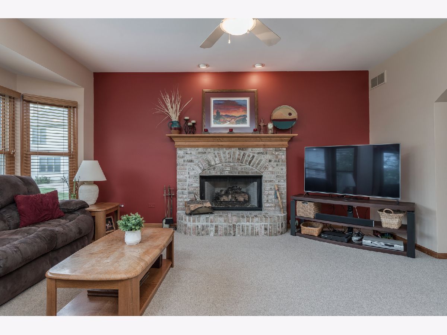
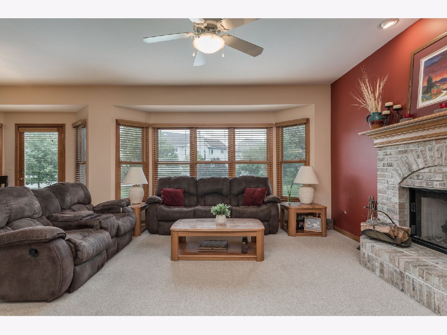
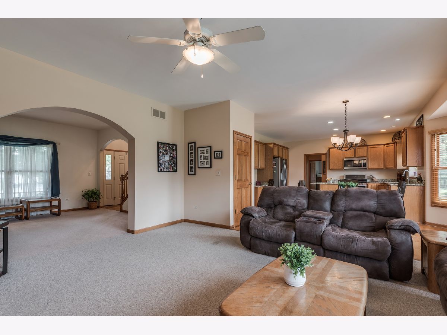
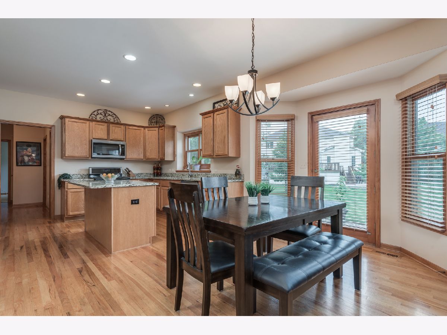
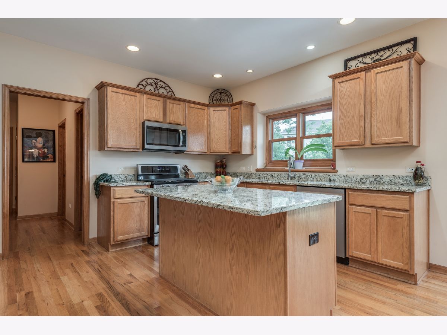
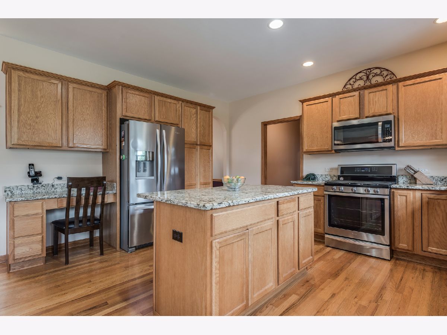
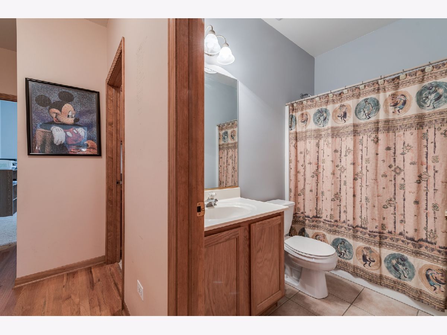
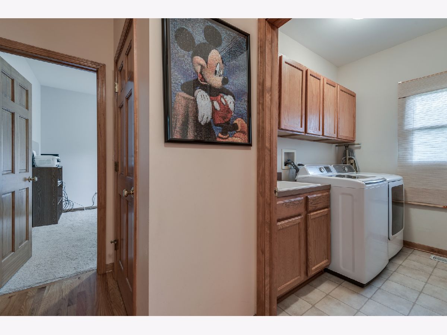
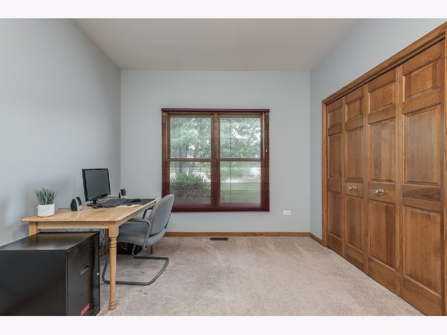
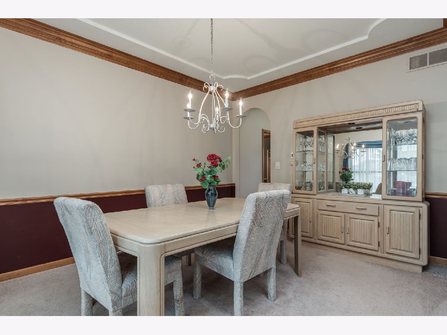
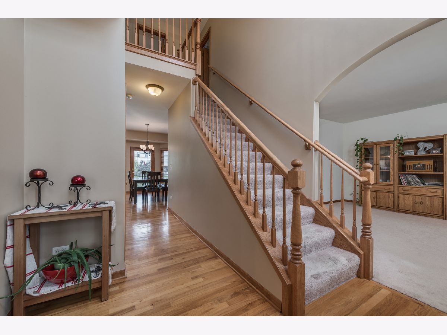
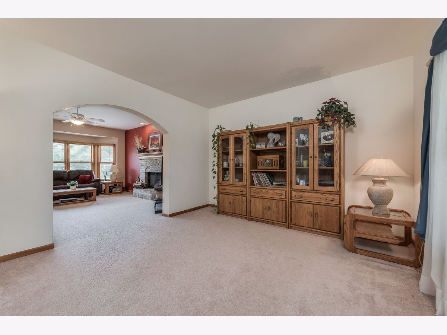
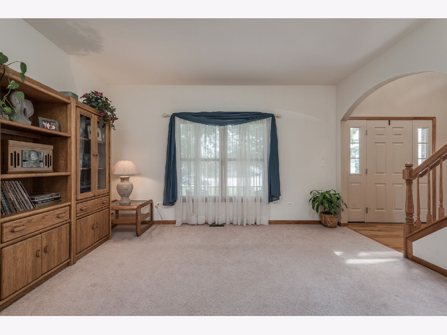

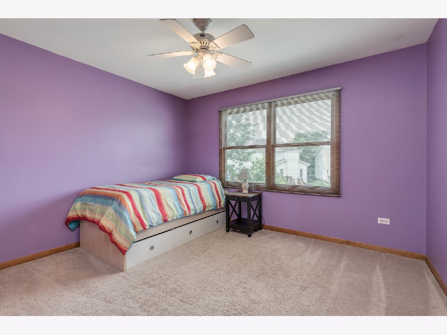
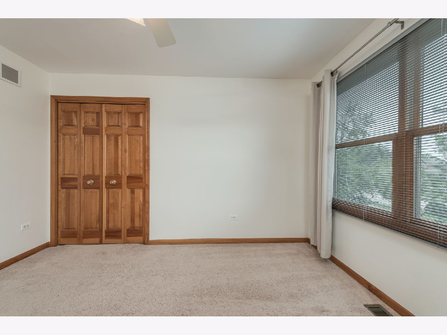
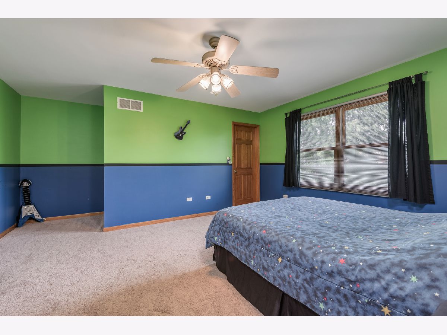
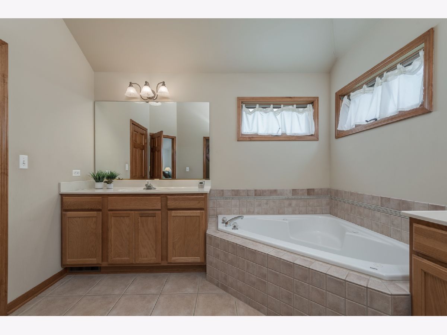
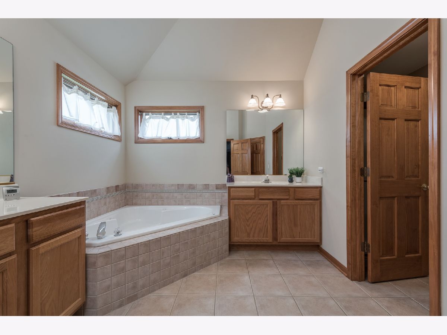

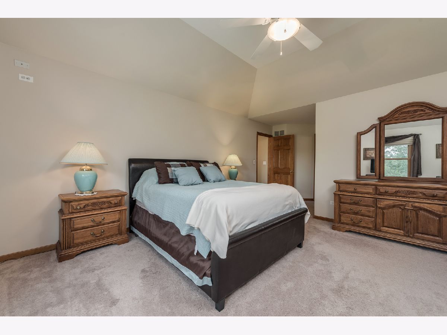
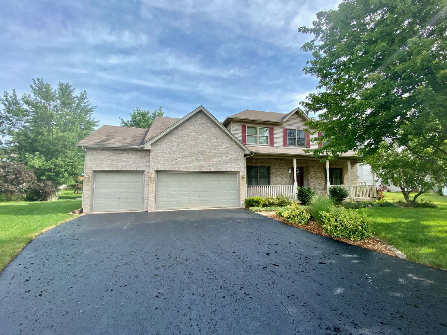

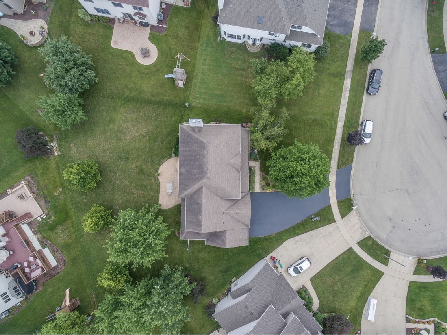
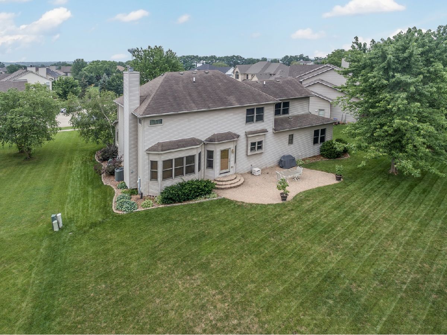
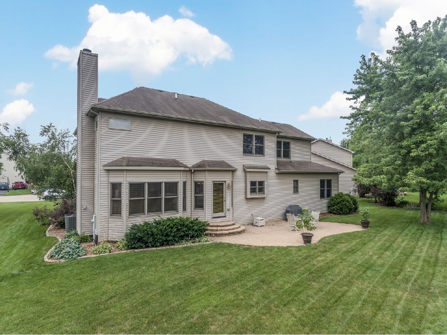
Room Specifics
Total Bedrooms: 5
Bedrooms Above Ground: 5
Bedrooms Below Ground: 0
Dimensions: —
Floor Type: Carpet
Dimensions: —
Floor Type: Carpet
Dimensions: —
Floor Type: Carpet
Dimensions: —
Floor Type: —
Full Bathrooms: 3
Bathroom Amenities: Whirlpool,Separate Shower,Double Sink
Bathroom in Basement: 0
Rooms: Bedroom 5,Breakfast Room
Basement Description: Unfinished,Bathroom Rough-In
Other Specifics
| 3 | |
| — | |
| Asphalt | |
| Porch, Brick Paver Patio, Storms/Screens | |
| Cul-De-Sac,Irregular Lot,Landscaped | |
| 21X28X156X111X29X173 | |
| Unfinished | |
| Full | |
| Vaulted/Cathedral Ceilings, Hardwood Floors, First Floor Bedroom, In-Law Arrangement, First Floor Laundry, First Floor Full Bath, Ceilings - 9 Foot, Granite Counters, Separate Dining Room | |
| Range, Microwave, Dishwasher, Refrigerator, Disposal | |
| Not in DB | |
| Park, Curbs, Sidewalks, Street Lights, Street Paved | |
| — | |
| — | |
| Attached Fireplace Doors/Screen, Gas Log, Gas Starter |
Tax History
| Year | Property Taxes |
|---|---|
| 2021 | $9,294 |
Contact Agent
Nearby Similar Homes
Nearby Sold Comparables
Contact Agent
Listing Provided By
RE/MAX of Naperville






