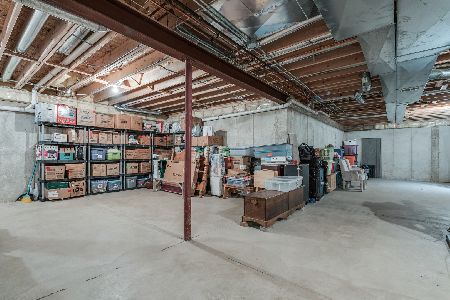506 Chateaux Court, Oswego, Illinois 60543
$359,000
|
Sold
|
|
| Status: | Closed |
| Sqft: | 3,029 |
| Cost/Sqft: | $119 |
| Beds: | 4 |
| Baths: | 4 |
| Year Built: | 2003 |
| Property Taxes: | $9,804 |
| Days On Market: | 2507 |
| Lot Size: | 0,19 |
Description
Trending w/ the style & colors of today, this Deerpath Creek home will not disappoint! There is new carpet, A/C, white trim, sprinkler system & elect fence. The finished basement has 'areas' for exercising, tv or fun! The main floor has an office w/ a closet & a family room w/ a brick, gas fireplace. The chef is never left out w/ the open, custom archways. The upgraded kitchen has granite, a subway tile backsplash, all new stainless & an island w/ extra seating. The butlers pantry makes entertaining easy & the laundry room has a built in bench & cubbie. Throughout the home you will find a double staircase, 9ft ceilings, 6 panel doors & fresh paint. The master has a custom tray ceiling, 10x10 walk in & private full bath. There are 3 add'l bedrooms, 3/4 have walk in closets & all share a large bathroom w/ double sinks & a skylight. The expanded 3 car garage is heated w/ an insulated attic & a work area w/ corian counters! Out back is a brick paver patio & new, prof landscaping. Welcome!
Property Specifics
| Single Family | |
| — | |
| — | |
| 2003 | |
| Full | |
| WILLIAM JOSEPH | |
| No | |
| 0.19 |
| Kendall | |
| Deerpath Creek | |
| 135 / Annual | |
| Other | |
| Public | |
| Public Sewer | |
| 10318360 | |
| 0320309011 |
Nearby Schools
| NAME: | DISTRICT: | DISTANCE: | |
|---|---|---|---|
|
Grade School
Prairie Point Elementary School |
308 | — | |
|
Middle School
Traughber Junior High School |
308 | Not in DB | |
|
High School
Oswego High School |
308 | Not in DB | |
Property History
| DATE: | EVENT: | PRICE: | SOURCE: |
|---|---|---|---|
| 27 Jun, 2013 | Sold | $273,000 | MRED MLS |
| 12 Feb, 2013 | Under contract | $273,000 | MRED MLS |
| — | Last price change | $279,000 | MRED MLS |
| 25 Aug, 2012 | Listed for sale | $325,000 | MRED MLS |
| 7 Jun, 2019 | Sold | $359,000 | MRED MLS |
| 26 Mar, 2019 | Under contract | $359,000 | MRED MLS |
| 23 Mar, 2019 | Listed for sale | $359,000 | MRED MLS |
Room Specifics
Total Bedrooms: 4
Bedrooms Above Ground: 4
Bedrooms Below Ground: 0
Dimensions: —
Floor Type: Carpet
Dimensions: —
Floor Type: Carpet
Dimensions: —
Floor Type: Carpet
Full Bathrooms: 4
Bathroom Amenities: Whirlpool,Separate Shower,Double Sink
Bathroom in Basement: 1
Rooms: Exercise Room,Office,Recreation Room,Eating Area,Storage
Basement Description: Finished
Other Specifics
| 3 | |
| Concrete Perimeter | |
| Concrete | |
| Porch, Brick Paver Patio, Storms/Screens | |
| Cul-De-Sac,Landscaped | |
| 60X136X90X140 | |
| Unfinished | |
| Full | |
| Vaulted/Cathedral Ceilings, Skylight(s), Hardwood Floors, First Floor Laundry | |
| Range, Microwave, Dishwasher, Refrigerator, Washer, Dryer, Disposal | |
| Not in DB | |
| Sidewalks, Street Lights, Street Paved | |
| — | |
| — | |
| Wood Burning |
Tax History
| Year | Property Taxes |
|---|---|
| 2013 | $8,781 |
| 2019 | $9,804 |
Contact Agent
Nearby Similar Homes
Nearby Sold Comparables
Contact Agent
Listing Provided By
Baird & Warner








