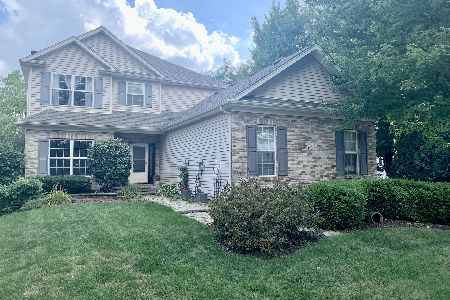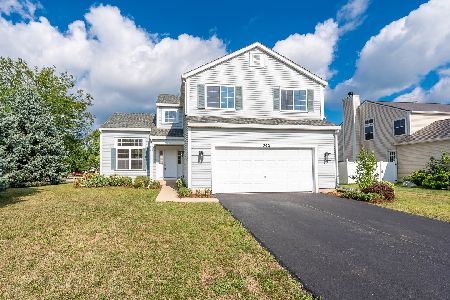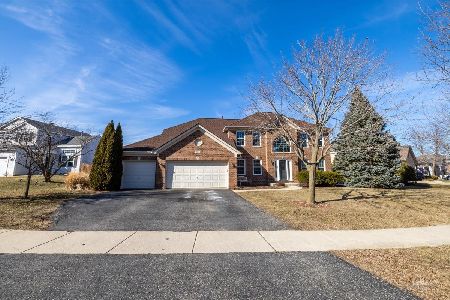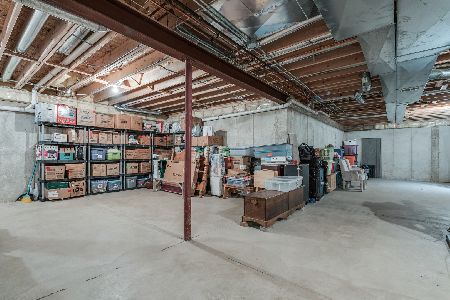626 Carnation Drive, Oswego, Illinois 60543
$480,000
|
Sold
|
|
| Status: | Closed |
| Sqft: | 2,686 |
| Cost/Sqft: | $166 |
| Beds: | 5 |
| Baths: | 3 |
| Year Built: | 2003 |
| Property Taxes: | $10,314 |
| Days On Market: | 597 |
| Lot Size: | 0,00 |
Description
Follow the enchanting paver walkway to the covered front entrance of this stunning 5 bedroom/3 full bathroom home~The spacious, open floor plan is perfect for entertaining & features 9' ceilings, crown molding, recessed lighting, upgraded light fixtures & beautiful re-finished hardwood flooring~The amazing kitchen promotes gorgeous recently re-finished 42" cabinetry, SS appliances & a breakfast bar~The 1st floor laundry/mud room is located off the kitchen & provides a built-in coat nook & extra cabinets (washer/dryer included)~The fabulous family room opens to the kitchen & dining area, showcasing an impressive woodburning fireplace w/gas start, a wall of windows for great natural light & a scenic view of the backyard~Access the 2-tiered composite deck & yard from the family room/dining area~The 5th bedroom located on 1st floor (currently used as home office) is ideal for a large family, guests or parents~There's a 1st floor full bathroom located near the 5th bedroom~Escape upstairs to the wonderful, spacious primary suite w/tray ceiling, large walk-in closet & a private ensuite bathroom w/tray ceiling, dual sink vanity, whirlpool, separate shower & water closet~The 2nd floor also provides 3 additional spacious bedrooms & a large Jack & Jill bathroom w/dual sink vanity~The full, unfinished English basement offers great additional living space & awaits your creative finishing ideas~Enjoy hours of fun in the backyard w/raised garden beds & lovely mature trees~Imagine the outdoor parties, BBQs & outdoor dining on the large tiered deck~Side load over-sized 2 car garage~Conveniently located the desirable Deerpath Creek Neighborhood, close to parks, paths, trails, schools, shopping, dining & more~This fantastic home will not last long!
Property Specifics
| Single Family | |
| — | |
| — | |
| 2003 | |
| — | |
| — | |
| No | |
| — |
| Kendall | |
| Deerpath Creek | |
| 175 / Annual | |
| — | |
| — | |
| — | |
| 12083362 | |
| 0320309001 |
Nearby Schools
| NAME: | DISTRICT: | DISTANCE: | |
|---|---|---|---|
|
Grade School
Prairie Point Elementary School |
308 | — | |
|
Middle School
Traughber Junior High School |
308 | Not in DB | |
|
High School
Oswego High School |
308 | Not in DB | |
Property History
| DATE: | EVENT: | PRICE: | SOURCE: |
|---|---|---|---|
| 27 Jun, 2014 | Sold | $214,524 | MRED MLS |
| 21 May, 2014 | Under contract | $176,000 | MRED MLS |
| — | Last price change | $220,000 | MRED MLS |
| 5 May, 2014 | Listed for sale | $220,000 | MRED MLS |
| 30 Nov, 2022 | Sold | $400,000 | MRED MLS |
| 2 Sep, 2022 | Under contract | $399,900 | MRED MLS |
| 30 Aug, 2022 | Listed for sale | $399,900 | MRED MLS |
| 26 Jul, 2024 | Sold | $480,000 | MRED MLS |
| 16 Jun, 2024 | Under contract | $445,000 | MRED MLS |
| 13 Jun, 2024 | Listed for sale | $445,000 | MRED MLS |
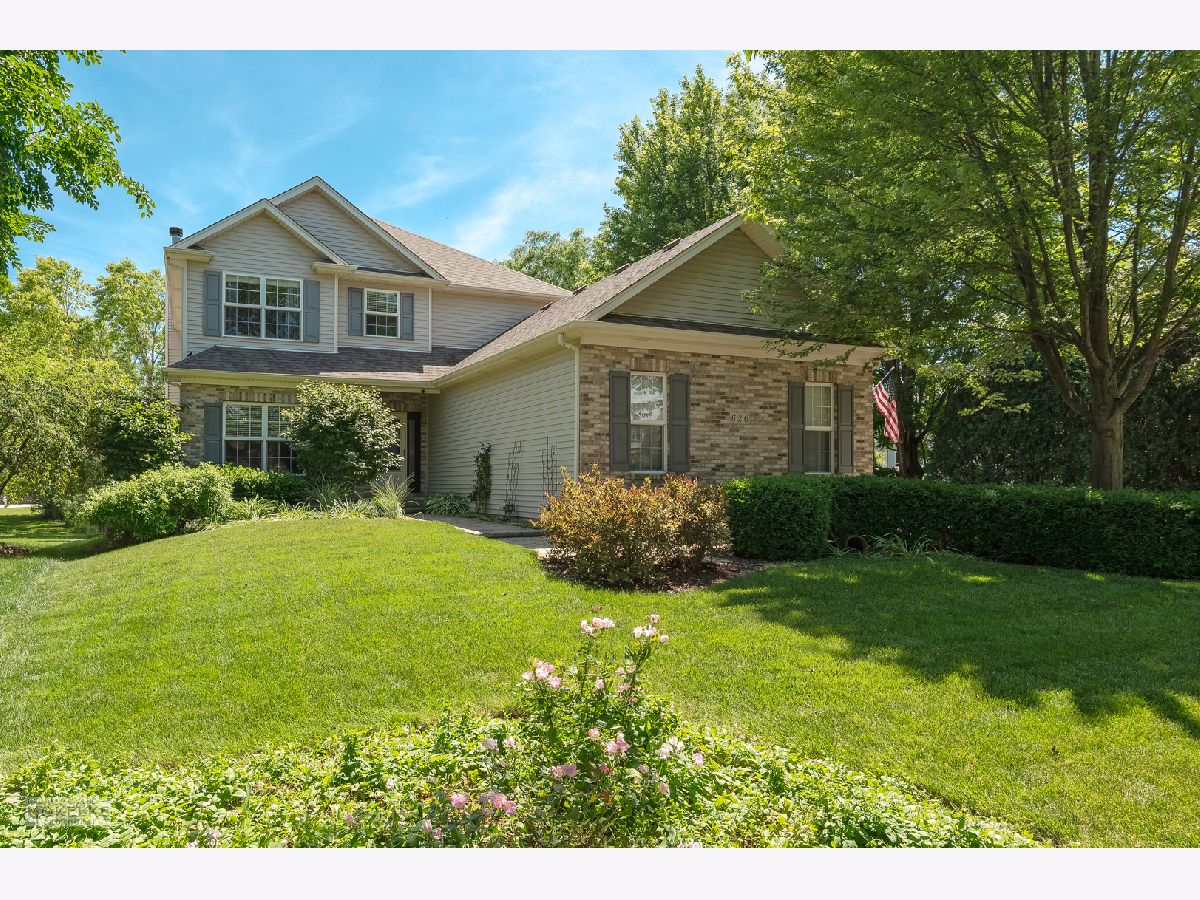
















































Room Specifics
Total Bedrooms: 5
Bedrooms Above Ground: 5
Bedrooms Below Ground: 0
Dimensions: —
Floor Type: —
Dimensions: —
Floor Type: —
Dimensions: —
Floor Type: —
Dimensions: —
Floor Type: —
Full Bathrooms: 3
Bathroom Amenities: Whirlpool,Separate Shower,Double Sink
Bathroom in Basement: 0
Rooms: —
Basement Description: Unfinished
Other Specifics
| 2 | |
| — | |
| Asphalt | |
| — | |
| — | |
| 67X128X101X138 | |
| Unfinished | |
| — | |
| — | |
| — | |
| Not in DB | |
| — | |
| — | |
| — | |
| — |
Tax History
| Year | Property Taxes |
|---|---|
| 2014 | $9,626 |
| 2022 | $9,277 |
| 2024 | $10,314 |
Contact Agent
Nearby Similar Homes
Nearby Sold Comparables
Contact Agent
Listing Provided By
Coldwell Banker Real Estate Group






