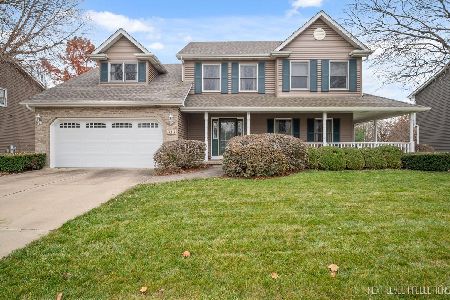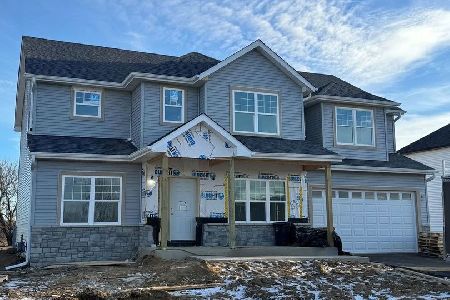502 Fairhaven Drive, Yorkville, Illinois 60560
$605,000
|
Sold
|
|
| Status: | Closed |
| Sqft: | 4,000 |
| Cost/Sqft: | $146 |
| Beds: | 3 |
| Baths: | 3 |
| Year Built: | 1998 |
| Property Taxes: | $8,772 |
| Days On Market: | 1336 |
| Lot Size: | 26,281,00 |
Description
****EXCEPTIONAL BEAUTY**** Do not miss out on this one. Completely updated 2300 sf ranch with 1700 sf finished basement and 300 sf bonus over garage. All features of this home are exceptional and like new. All decor including cabinets and fixtures are updated to expectations of today's buyers. Custom Brakur Cabinets with Quartz Counter Tops, Stainless Appliances, and Full Mosaic Stone wall backsplash in Kitchen. Random Width hardwood flooring. Custom Wood Beams and Wood Siding in Kitchen and Family Room with see through fireplace. Family Room boasts custom vaulted ceiling. Master Bedroom with custom shower and tub. Updated Porcelain Tile, Quartz Counters, and Large Walk in Closet. The two other Full baths are completely updated with custom features. Fully Finished basement with large work out area, custom bar, family room, and Large custom Laundry Room. Also plenty of unfinished storage. Large oversized 2 car garage with finished bonus above with separate door to exterior. This space is perfect for home office or added bedroom. The exterior boasts huge yard, has full mature landscape, brick pavers, custom Koi Pond, Fire pit area, and backs to Blackberry Creek. Also a 12x12 Screened porch to enjoy the back yard. Better than new because no waiting period.
Property Specifics
| Single Family | |
| — | |
| — | |
| 1998 | |
| — | |
| — | |
| Yes | |
| 26281 |
| Kendall | |
| — | |
| — / Not Applicable | |
| — | |
| — | |
| — | |
| 11418547 | |
| 0221206011 |
Property History
| DATE: | EVENT: | PRICE: | SOURCE: |
|---|---|---|---|
| 29 Jul, 2022 | Sold | $605,000 | MRED MLS |
| 10 Jun, 2022 | Under contract | $585,000 | MRED MLS |
| 8 Jun, 2022 | Listed for sale | $585,000 | MRED MLS |
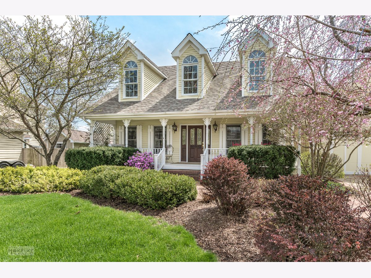
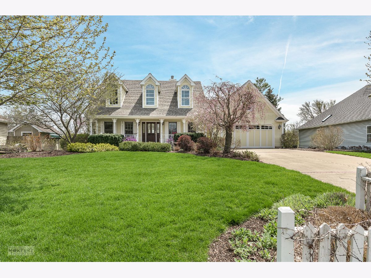
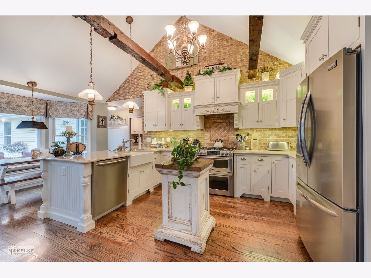
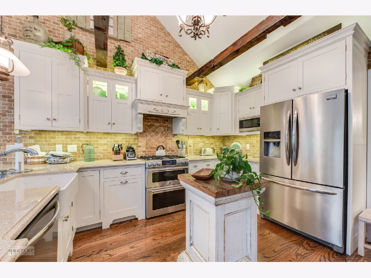
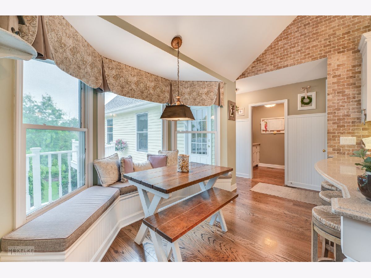
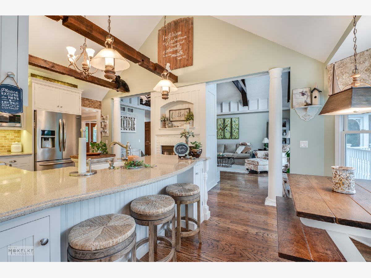
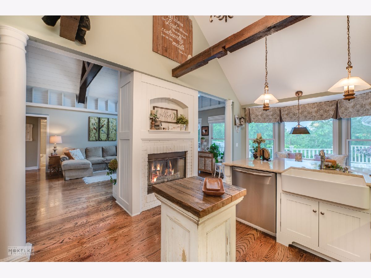
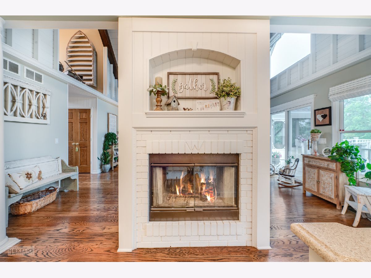
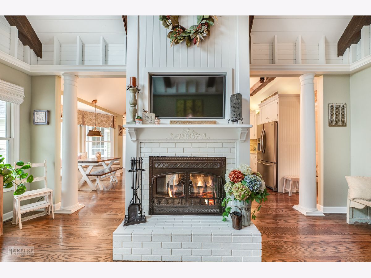
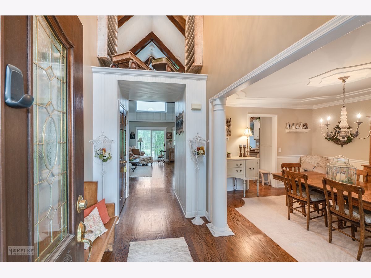
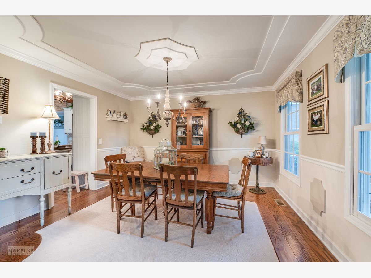
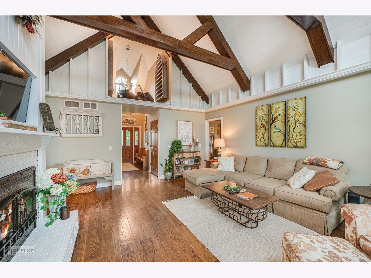
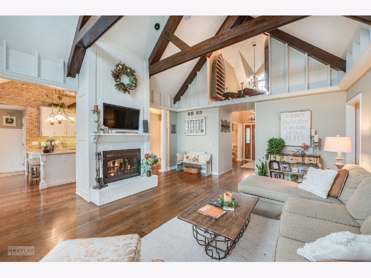
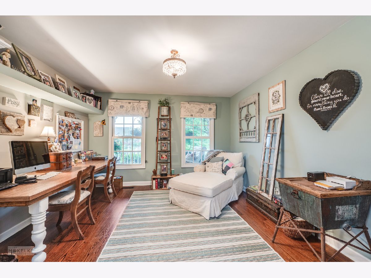
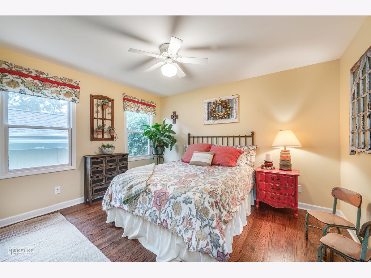
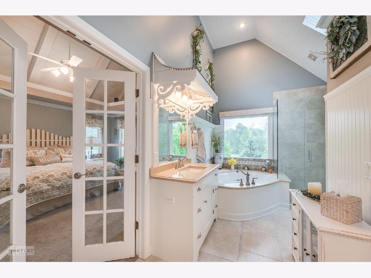
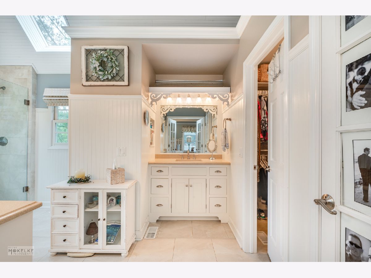
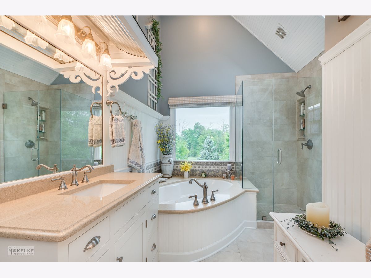
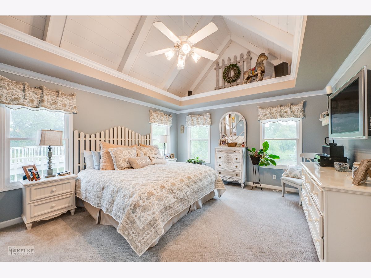
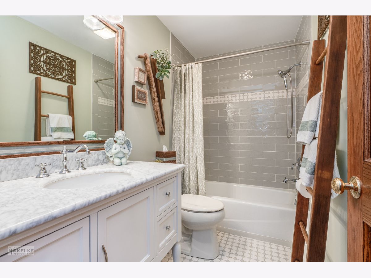
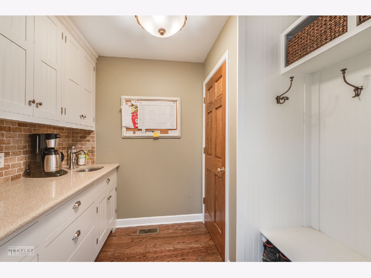
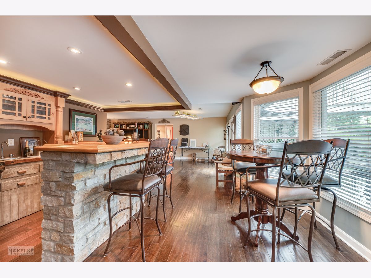
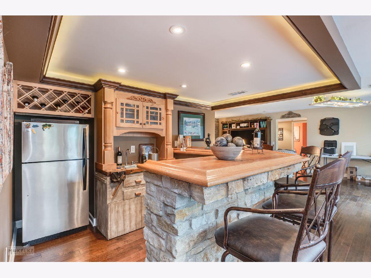
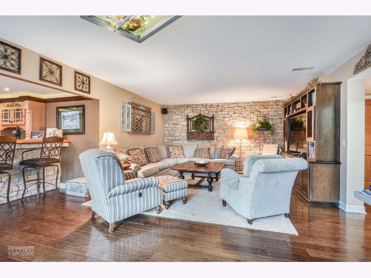
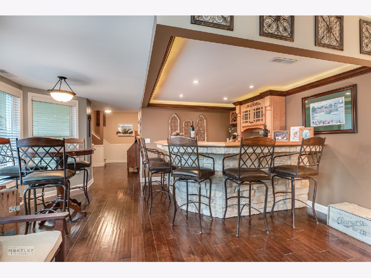
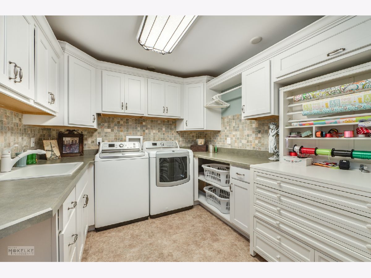
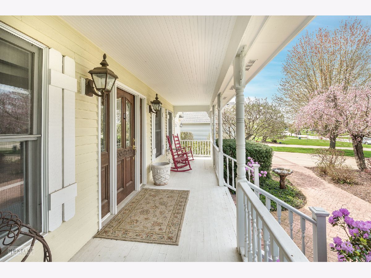
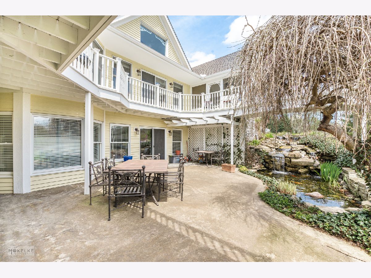
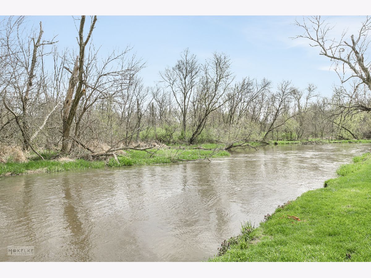
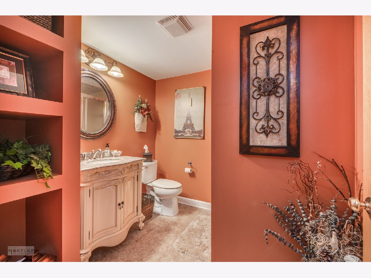
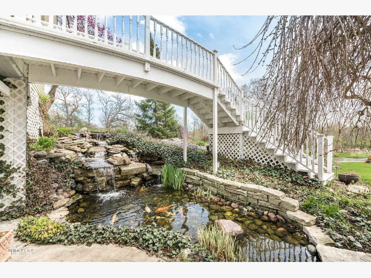
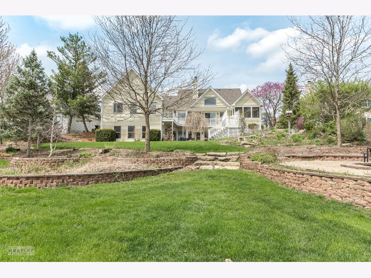
Room Specifics
Total Bedrooms: 3
Bedrooms Above Ground: 3
Bedrooms Below Ground: 0
Dimensions: —
Floor Type: —
Dimensions: —
Floor Type: —
Full Bathrooms: 3
Bathroom Amenities: —
Bathroom in Basement: 1
Rooms: —
Basement Description: Finished
Other Specifics
| 2 | |
| — | |
| — | |
| — | |
| — | |
| 75.43X351X128.88X25X450 | |
| — | |
| — | |
| — | |
| — | |
| Not in DB | |
| — | |
| — | |
| — | |
| — |
Tax History
| Year | Property Taxes |
|---|---|
| 2022 | $8,772 |
Contact Agent
Nearby Similar Homes
Nearby Sold Comparables
Contact Agent
Listing Provided By
Baird & Warner

