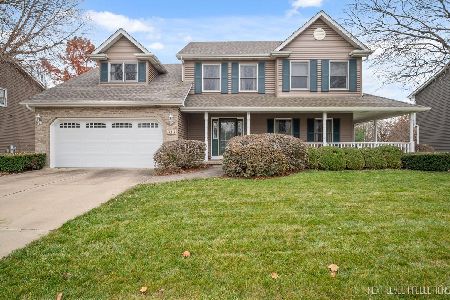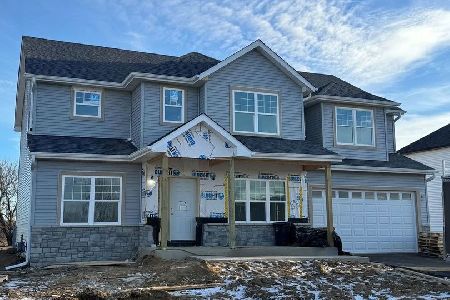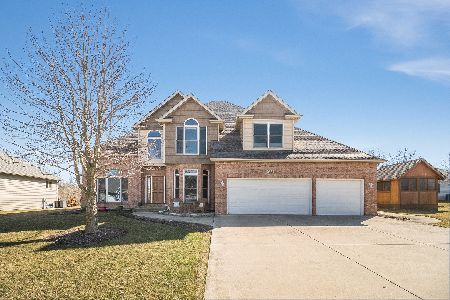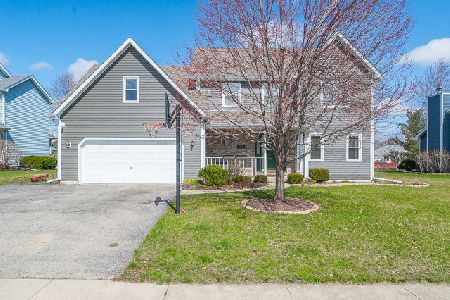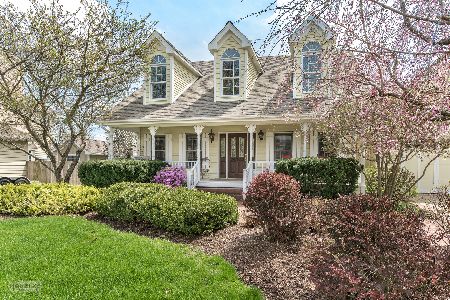426 Fairhaven Drive, Yorkville, Illinois 60560
$300,000
|
Sold
|
|
| Status: | Closed |
| Sqft: | 2,500 |
| Cost/Sqft: | $124 |
| Beds: | 4 |
| Baths: | 3 |
| Year Built: | 1998 |
| Property Taxes: | $8,782 |
| Days On Market: | 2692 |
| Lot Size: | 0,60 |
Description
Your own Backyard Paradise on 1/2 acre+ along Blackberry Creek. Enjoy the Setting w/Mature Trees and gentle slope towards the Creek. This Custom Home is not to be missed. Quality throughout. 1st Fl Master Bedroom Suite, Cherry Cabinetry, Granite Countertop & SS appliances. Hardwood & Ceramic Flooring throughout the entire home, 1st Fl. Den or 5th bedroom, Covered Porches & Balcony. Large basement with plumbing roughed in for a bathroom waiting to be finished for extra living space. Home theater equipment does not stay with the house. The property is priced to sell. It is a beautiful home in a beautiful setting. Dont wait.
Property Specifics
| Single Family | |
| — | |
| Traditional | |
| 1998 | |
| Full | |
| — | |
| Yes | |
| 0.6 |
| Kendall | |
| Blackberry Creek North | |
| 0 / Not Applicable | |
| None | |
| Public | |
| Public Sewer | |
| 10090370 | |
| 0221206013 |
Nearby Schools
| NAME: | DISTRICT: | DISTANCE: | |
|---|---|---|---|
|
Grade School
Bristol Grade School |
115 | — | |
|
Middle School
Yorkville Middle School |
115 | Not in DB | |
|
High School
Yorkville High School |
115 | Not in DB | |
Property History
| DATE: | EVENT: | PRICE: | SOURCE: |
|---|---|---|---|
| 24 Apr, 2019 | Sold | $300,000 | MRED MLS |
| 13 Mar, 2019 | Under contract | $309,900 | MRED MLS |
| — | Last price change | $319,000 | MRED MLS |
| 21 Sep, 2018 | Listed for sale | $329,900 | MRED MLS |
Room Specifics
Total Bedrooms: 4
Bedrooms Above Ground: 4
Bedrooms Below Ground: 0
Dimensions: —
Floor Type: Hardwood
Dimensions: —
Floor Type: Hardwood
Dimensions: —
Floor Type: Hardwood
Full Bathrooms: 3
Bathroom Amenities: Separate Shower
Bathroom in Basement: 0
Rooms: Den,Breakfast Room,Foyer,Utility Room-1st Floor
Basement Description: Unfinished
Other Specifics
| 2 | |
| Concrete Perimeter | |
| Concrete | |
| Balcony, Patio | |
| Landscaped,Park Adjacent,Stream(s),Water View,Wooded,Rear of Lot | |
| 85X308X89X279 | |
| Dormer,Unfinished | |
| Full | |
| Vaulted/Cathedral Ceilings, Skylight(s), Hardwood Floors, First Floor Bedroom, First Floor Laundry, First Floor Full Bath | |
| Microwave, Dishwasher, Refrigerator, Disposal | |
| Not in DB | |
| Sidewalks, Street Lights, Street Paved | |
| — | |
| — | |
| Attached Fireplace Doors/Screen, Gas Log, Gas Starter, Heatilator |
Tax History
| Year | Property Taxes |
|---|---|
| 2019 | $8,782 |
Contact Agent
Nearby Similar Homes
Nearby Sold Comparables
Contact Agent
Listing Provided By
Kettley & Co. Inc.

